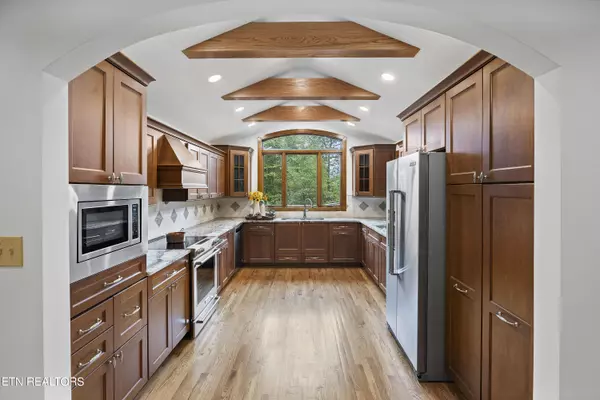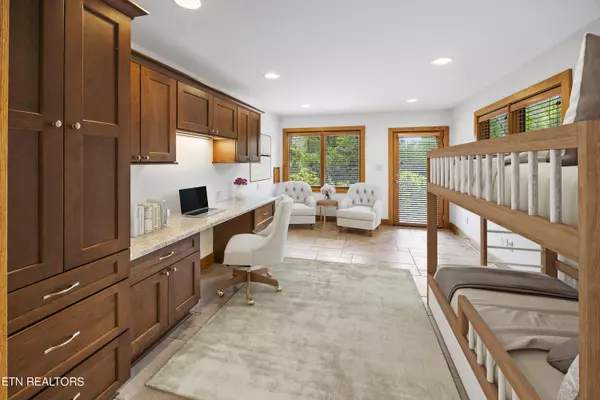
930 Sencebaugh DR Sevierville, TN 37876
2 Beds
3 Baths
2,382 SqFt
UPDATED:
11/18/2024 06:54 PM
Key Details
Property Type Single Family Home
Sub Type Residential
Listing Status Active
Purchase Type For Sale
Square Footage 2,382 sqft
Price per Sqft $331
Subdivision Smokey Mtn Retreat
MLS Listing ID 1278693
Style Other
Bedrooms 2
Full Baths 2
Half Baths 1
Originating Board East Tennessee REALTORS® MLS
Year Built 1980
Lot Size 4.650 Acres
Acres 4.65
Lot Dimensions 4.65 acres - 5 lots total
Property Description
The main home, fully rebuilt in 2019, is filled with natural light and thoughtfully designed for independent living on both levels. The first level features a multi-use room, living space with a kitchenette, bedroom, bathroom with step-in shower, and wet bar, offering flexibility for guests or separate living quarters. Upstairs, the open-concept main level boasts a spacious master suite, a gourmet kitchen with premium Kitchenaid appliances, and expansive windows that frame the surrounding nature.
Quality upgrades ensure modern comfort and energy efficiency, including a 20kW whole-home Generac generator, spray foam insulation, updated electrical and plumbing, and a 5-year-old Trane heat pump. If desired, the home is well-equipped for off-grid living, blending luxury with sustainability.
Outside, a small creek meanders through lot 63A, creating a peaceful backdrop for homesteading or sustainable living. The house seat on lot 63A offers stunning views of English Mountain while the other lots offer seasonal mountain views. The detached two-car garage has additional potential with an upstairs attic for storage and a separate workshop.
This property is a hidden gem, offering privacy, room for growth, and the perfect opportunity to establish a serene, self-sufficient lifestyle in harmony with nature.
Location
State TN
County Sevier County - 27
Area 4.65
Rooms
Other Rooms Basement Rec Room, Bedroom Main Level, Office
Basement Finished, Walkout
Interior
Interior Features Walk-In Closet(s)
Heating Central, Heat Pump, Propane, Electric
Cooling Central Cooling, Ceiling Fan(s)
Flooring Hardwood, Tile
Fireplaces Number 1
Fireplaces Type Wood Burning, Circulating
Appliance Backup Generator, Dishwasher, Microwave, Range, Self Cleaning Oven, Smoke Detector
Heat Source Central, Heat Pump, Propane, Electric
Exterior
Exterior Feature Windows - Wood, Windows - Insulated, Deck
Parking Features Detached, Off-Street Parking
Garage Spaces 2.0
Garage Description Detached, Off-Street Parking
View Country Setting, Wooded, Seasonal Mountain
Total Parking Spaces 2
Garage Yes
Building
Lot Description Creek, Private, Wooded, Irregular Lot
Faces Dolly Parton Parkway (N 411) to RIGHT on TN-339E. LEFT onto Obes Branch Rd, LEFT onto Sencebaugh Drive, Home and Detached Garage on the Right. 4 of the 5 lots are on the RIGHT and one lot across the street on the LEFT
Sewer Septic Tank
Water Well
Architectural Style Other
Structure Type Wood Siding,Block,Frame
Schools
Middle Schools Sevierville
High Schools Sevier County
Others
Restrictions No
Tax ID 053 036.00*
Energy Description Electric, Propane

GET MORE INFORMATION





