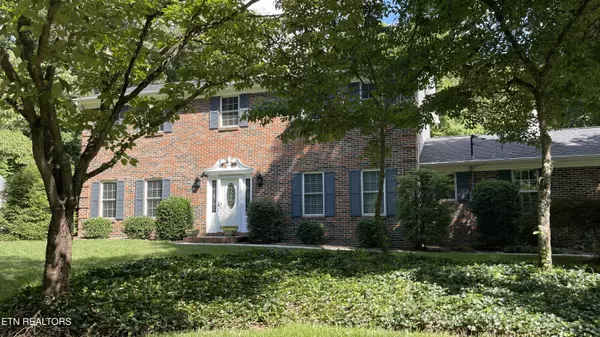
404 Woodland Trace Farragut, TN 37934
4 Beds
3 Baths
2,781 SqFt
UPDATED:
10/31/2024 02:15 AM
Key Details
Property Type Single Family Home
Sub Type Residential
Listing Status Active
Purchase Type For Rent
Square Footage 2,781 sqft
Subdivision Woodland Trace Unit 2
MLS Listing ID 1281029
Style Traditional
Bedrooms 4
Full Baths 2
Half Baths 1
HOA Fees $35/ann
Originating Board East Tennessee REALTORS® MLS
Year Built 1980
Lot Size 0.430 Acres
Acres 0.43
Lot Dimensions 120X156X104X165
Property Description
to apply please go to:https://voseproperty.managebuilding.com/Resident/rental-application/new
Location
State TN
County Knox County - 1
Area 0.43
Rooms
Other Rooms LaundryUtility, Sunroom, Extra Storage, Great Room
Basement Slab
Dining Room Eat-in Kitchen, Formal Dining Area
Interior
Interior Features Pantry, Walk-In Closet(s), Eat-in Kitchen
Heating Central, Natural Gas
Cooling Central Cooling, Ceiling Fan(s)
Flooring Hardwood, Carpet, Tile
Fireplaces Number 1
Fireplaces Type Insert, Brick, Gas Log
Appliance Dishwasher, Disposal, Microwave, Range, Refrigerator, Self Cleaning Oven, Smoke Detector
Heat Source Central, Natural Gas
Laundry true
Exterior
Exterior Feature Deck, Windows - Vinyl
Garage Garage Door Opener, Side/Rear Entry
Garage Spaces 2.0
Garage Description SideRear Entry, Garage Door Opener
Total Parking Spaces 2
Garage Yes
Building
Lot Description Cul-De-Sac
Faces From Highway 40 Campbell Station exit Turn toward Kingston Pike Turn left on Sonya Drive Turn left into Woodland Trace House is at the end of the cul-de-sac on the right.
Architectural Style Traditional
Structure Type Brick,Vinyl Siding
Schools
Middle Schools Farragut
High Schools Farragut
Others
Restrictions Yes
Tax ID 142DD030
Energy Description Gas(Natural)

GET MORE INFORMATION





