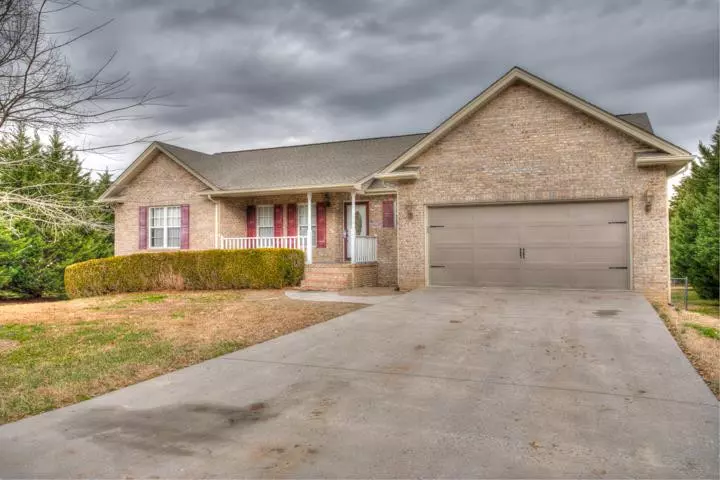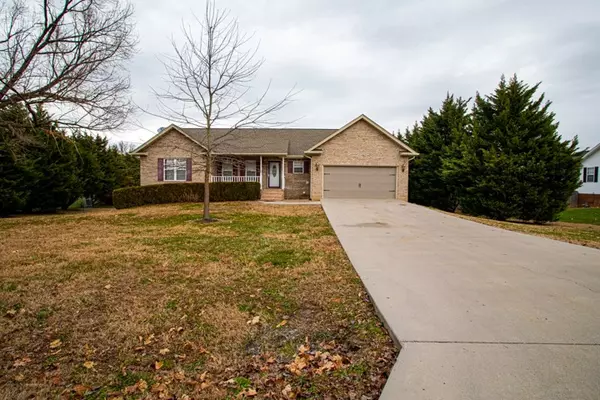$325,000
$325,000
For more information regarding the value of a property, please contact us for a free consultation.
1624 Sams DR Dandridge, TN 37725
3 Beds
2 Baths
1,689 SqFt
Key Details
Sold Price $325,000
Property Type Single Family Home
Sub Type Single Family Residence
Listing Status Sold
Purchase Type For Sale
Square Footage 1,689 sqft
Price per Sqft $192
MLS Listing ID 240397
Sold Date 03/25/21
Style Ranch
Bedrooms 3
Full Baths 2
HOA Y/N No
Abv Grd Liv Area 1,689
Originating Board Great Smoky Mountains Association of REALTORS®
Year Built 2003
Annual Tax Amount $1,179
Tax Year 2019
Lot Size 0.810 Acres
Acres 0.81
Property Description
A fantastic, recently refurbished, 3 bed, 2 bath basement rancher with a massive fenced in level lawn on a quiet street just a stone's throw from Douglas Lake in Dandridge. Freshly painted walls, new carpet to the bedrooms and polished tongue and groove timber flooring in the open spaced living area. You'll enjoy cooking up a feast in the gourmet kitchen with stainless steel appliances overlooking the main living area as well as out through the bay windows into the big back yard. There are so many opportunities with the full sized plumbed in basement. With its own entry and separate garage you can set this area up for the in-laws, guest accommodation, separate huge games area, rumpus room, workshop, man-cave or maybe even a separate overnight rental space. Plenty of room to park your RV. And with access to a boat ramp it's a great place to have a boat to capture the full enjoyment of living close to the lake. A great private home in a safe, quiet neighborhood. Easy access to the interstate, downtown Dandridge, Douglas Lake, Pigeon Forge, Gatlinburg and everything the Smoky Mountains has to offer. Check out the property website at 1624samsdrive.com for virtual tour and walk-through video with the current owner.
Location
State TN
County Jefferson
Zoning Residential
Direction Take Douglas Dam Rd off Winfield Dunn Pkwy from Sevierville towards Douglas Lake/Dandridge. Follow for about 8.6 miles alongside lake and turn right onto Terry Point Rd at Marathon Gas Station. Follow to Sams Drive and turn left. Follow as road curves to the right and home is on left side of street.
Rooms
Basement Basement, Exterior Entry, Full, Walk-Out Access
Dining Room 1 true
Kitchen true
Interior
Interior Features Cathedral Ceiling(s), Ceiling Fan(s), Great Room, In-Law Floorplan, Soaking Tub, Solid Surface Counters, Walk-In Closet(s)
Heating Central
Cooling Central Air, Electric, Heat Pump
Flooring Wood
Fireplace No
Appliance Dishwasher, Electric Range, Microwave, Range Hood, Refrigerator, Self Cleaning Oven, Water Purifier
Laundry Electric Dryer Hookup, Washer Hookup
Exterior
Exterior Feature Rain Gutters, Storage
Parking Features Driveway, Garage Door Opener, Paved, RV Access/Parking
Garage Spaces 2.0
Fence Fenced
Roof Type Composition
Street Surface Paved
Porch Deck
Road Frontage City Street
Garage Yes
Building
Lot Description Level, Private
Foundation Slab
Sewer Septic Tank
Water Public
Architectural Style Ranch
Structure Type Block,Brick,Frame,Vinyl Siding
Others
Security Features Smoke Detector(s)
Acceptable Financing Cash, Conventional, FHA, THDA, VA Loan
Listing Terms Cash, Conventional, FHA, THDA, VA Loan
Read Less
Want to know what your home might be worth? Contact us for a FREE valuation!

Our team is ready to help you sell your home for the highest possible price ASAP

GET MORE INFORMATION





