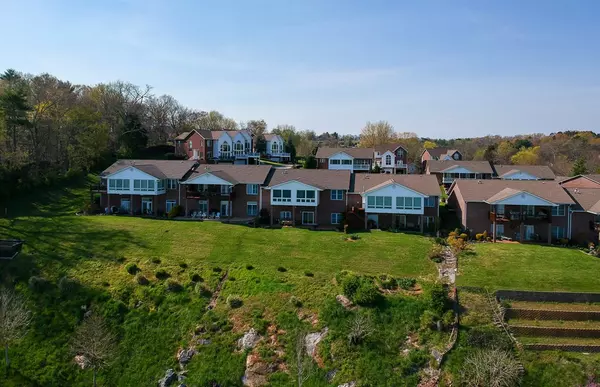$523,500
$529,900
1.2%For more information regarding the value of a property, please contact us for a free consultation.
1256 Bennington WAY Dandridge, TN 37725
2 Beds
3 Baths
3,086 SqFt
Key Details
Sold Price $523,500
Property Type Single Family Home
Sub Type Single Family Residence
Listing Status Sold
Purchase Type For Sale
Square Footage 3,086 sqft
Price per Sqft $169
MLS Listing ID 242030
Sold Date 05/28/21
Style Townhouse
Bedrooms 2
Full Baths 2
Half Baths 1
HOA Fees $84/mo
HOA Y/N Yes
Abv Grd Liv Area 1,660
Originating Board Great Smoky Mountains Association of REALTORS®
Year Built 1999
Annual Tax Amount $2,571
Tax Year 2017
Property Description
AWESOME DOUGLAS LAKEFRONT HOME IN GATED MARTHA'S VILLAGE PUD DEVELOPMENT! Panoramic views from the kitchen, dining, and living room areas. This home has been redesigned with custom kitchen cabinets-quartz counter tops, lovely center island, gas cooktop & pantry. Awesome dining area with some of the BEST VIEWS Douglas Lake has to offer. Located in Downtown Historic Dandridge. Location is awesome. HOA fee is only $1,000 annually. This covers all lawn maintenance and exterior insurance. Deeded boat slip is included. Main level living with open great rm / kitchen / dining area. Nice master suite with custom master bath. HUGE walk-in-shower. Natural gas heat and gas water heater. Spacious finished basement area with 2nd bedroom/full bath and mini kitchen/bar area. Large family/rec room with gas FP. Plantation shutters, hardwood flooring, quartz tops, many custom features throughout. A MUST SEE!
Location
State TN
County Jefferson
Zoning A-1
Direction From Dandridge Exit 417. Travel South on Hwy 92, 25/70 to right onto Lake Drive. Take left onto Bennington way. Home on right. See Sign
Rooms
Basement Basement, Finished, Walk-Out Access
Interior
Interior Features Cathedral Ceiling(s), Ceiling Fan(s), Formal Dining, High Speed Internet, Solid Surface Counters, Walk-In Closet(s)
Heating Forced Air, Natural Gas
Cooling Central Air, Electric, Heat Pump
Flooring Wood
Fireplaces Number 1
Fireplaces Type Gas Log
Fireplace Yes
Window Features Double Pane Windows,Window Treatments
Appliance Dishwasher, Disposal, Gas Cooktop, Gas Range, Microwave, Refrigerator, Water Purifier
Laundry Electric Dryer Hookup, Washer Hookup
Exterior
Exterior Feature Dock, Rain Gutters
Parking Features Garage Door Opener
Garage Spaces 2.0
Utilities Available Cable Available
Waterfront Description Lake Front
View Y/N Yes
View Mountain(s)
Roof Type Composition
Street Surface Paved
Porch Patio
Garage Yes
Building
Sewer Public Sewer
Water Public
Architectural Style Townhouse
Structure Type Block,Brick
Others
Security Features Smoke Detector(s)
Acceptable Financing Cash, Conventional, VA Loan
Listing Terms Cash, Conventional, VA Loan
Read Less
Want to know what your home might be worth? Contact us for a FREE valuation!

Our team is ready to help you sell your home for the highest possible price ASAP

GET MORE INFORMATION





