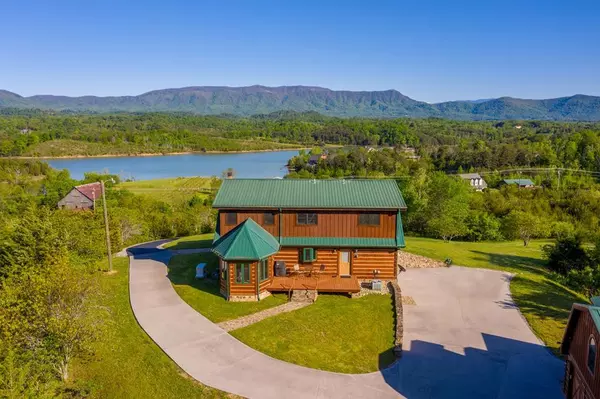$632,000
$649,900
2.8%For more information regarding the value of a property, please contact us for a free consultation.
1860 Indian Creek RD Dandridge, TN 37725
3 Beds
3 Baths
2,266 SqFt
Key Details
Sold Price $632,000
Property Type Single Family Home
Sub Type Single Family Residence
Listing Status Sold
Purchase Type For Sale
Square Footage 2,266 sqft
Price per Sqft $278
MLS Listing ID 242434
Sold Date 06/30/21
Style Log
Bedrooms 3
Full Baths 2
Half Baths 1
HOA Y/N No
Abv Grd Liv Area 2,266
Originating Board Great Smoky Mountains Association of REALTORS®
Year Built 2003
Annual Tax Amount $2,261
Tax Year 2020
Lot Size 5.410 Acres
Acres 5.41
Property Description
Simply spectacular log home on 5.41 acres. Breathtaking 180 degree views of English Mountain and Douglas Lake. Additional adjoining 5.87 acre tract is listed at $129,900, but buyer of this home may purchase it for $100,000. The open floor plan provides single level living. Attention to every detail is obvious with the pristine interior finish. Plenty of room for RV and boat with Douglas lake access close by. You will go from Summer to the longest Fall in the country as majestic colors light up the hills and mountains through Thanksgiving. Sevierville, Pigeon Forge & Gatlinburg are minutes away! Count the times of snow capped mountaintops from Christmas until Spring comes again. Over 5 acres with 5+ more available if you choose. A private, quiet hilltop haven awaits you. There's a full unfinished basement and work shop. Broadband is available. We saved a place just for you. Come on home.
Location
State TN
County Jefferson
Zoning Residential
Direction From downtown Dandridge take Hwy 92S/Chestnut Hill Rd approx. 7 miles, turn left onto Hwy 363 Indian Creek Rd. Go 0.3 mile to property. Sign.
Rooms
Other Rooms true
Basement Basement, Full, Walk-Out Access
Dining Room 1 true
Kitchen true
Interior
Interior Features Ceiling Fan(s), Soaking Tub, Solid Surface Counters, Walk-In Closet(s)
Heating Forced Air, Natural Gas
Cooling Central Air, Electric
Fireplaces Type Factory Built
Fireplace Yes
Appliance Dishwasher, Electric Range, Refrigerator
Laundry Electric Dryer Hookup, Washer Hookup
Exterior
Parking Features Garage Door Opener
Garage Spaces 2.0
View Y/N Yes
View Lake, Mountain(s)
Roof Type Metal
Road Frontage County Road, State Road
Garage Yes
Building
Sewer Septic Tank
Water Well
Architectural Style Log
Structure Type Frame,Log
Others
Security Features Smoke Detector(s)
Acceptable Financing Cash, Conventional, FHA
Listing Terms Cash, Conventional, FHA
Read Less
Want to know what your home might be worth? Contact us for a FREE valuation!

Our team is ready to help you sell your home for the highest possible price ASAP

GET MORE INFORMATION





