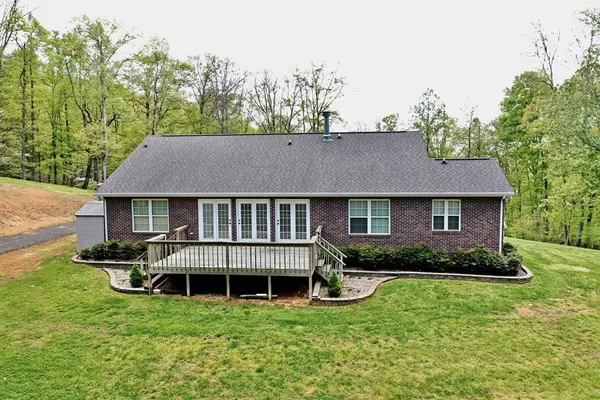$425,000
$429,000
0.9%For more information regarding the value of a property, please contact us for a free consultation.
415 Cline RD Dandridge, TN 37725
3 Beds
3 Baths
2,314 SqFt
Key Details
Sold Price $425,000
Property Type Single Family Home
Sub Type Single Family Residence
Listing Status Sold
Purchase Type For Sale
Square Footage 2,314 sqft
Price per Sqft $183
MLS Listing ID 242058
Sold Date 07/06/21
Style Ranch
Bedrooms 3
Full Baths 2
Half Baths 1
HOA Y/N No
Abv Grd Liv Area 2,314
Originating Board Great Smoky Mountains Association of REALTORS®
Year Built 2001
Annual Tax Amount $2,104
Tax Year 2020
Lot Size 3.660 Acres
Acres 3.66
Property Description
A MUST SEE!!!!!! All brick rancher with three bedrooms, two and a half baths sitting on 3.66 acres. Over 2,300 square feet of finished living space. Exceptionally large living room and master bedroom. This home has a formal dining room as well as a sunroom. Large galley kitchen, 24 x 24 two car attached garage with an attached 20 by 22-foot carport. Virtually no maintenance for this single level living home. Partially surrounded by mature hardwoods this property features semi-seclusion, an abundance of wildlife and peaceful surroundings. Minutes to Sevier, Hamblen, and Knox counties. This home is located between Douglas Lake and Cherokee Lake just off Hwy 92. Each lake has approx. 30,000 acres of public water to fish and ski upon. FREE lake access is within minutes of this home. Only minutes to all area attractions like Dollywood, Bass Pro, Pigeon Forge, Gatlinburg and the Great Smoky Mountain National Park. Enjoy ALL that East Tennessee has to offer! Low taxes, quality of life, fun things to do and peace and quiet. Over 13 million people visit this area. ONLY the lucky ones get to stay and call this place home. Call any Realtor to see this home.
Location
State TN
County Jefferson
Zoning R-1
Direction From Exit -417 turn towards McDonalds. Continue straight for a little under a mile, turn left onto Cline Rd. Continue a little over half a mile and the property will be on your left. See Signs.
Rooms
Basement Crawl Space, None
Dining Room 1 true
Kitchen true
Interior
Interior Features Ceiling Fan(s), Walk-In Closet(s)
Heating Electric, Heat Pump
Cooling Electric, Heat Pump
Fireplace No
Appliance Electric Range, Microwave, Refrigerator
Exterior
Parking Features Attached Carport
Garage Spaces 2.0
Utilities Available Cable Available, Water Available
Roof Type Tile
Street Surface Paved
Garage Yes
Building
Lot Description Wooded
Sewer Septic Tank
Water Public
Architectural Style Ranch
Structure Type Brick
Others
Acceptable Financing Cash, Conventional
Listing Terms Cash, Conventional
Read Less
Want to know what your home might be worth? Contact us for a FREE valuation!

Our team is ready to help you sell your home for the highest possible price ASAP

GET MORE INFORMATION





