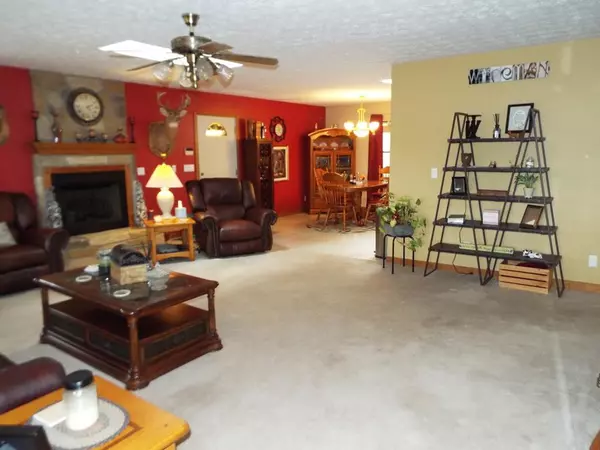$307,500
$299,900
2.5%For more information regarding the value of a property, please contact us for a free consultation.
3250 Proffitt Heights CIR Dandridge, TN 37725
2 Beds
2 Baths
1,792 SqFt
Key Details
Sold Price $307,500
Property Type Single Family Home
Sub Type Single Family Residence
Listing Status Sold
Purchase Type For Sale
Square Footage 1,792 sqft
Price per Sqft $171
MLS Listing ID 242207
Sold Date 07/07/21
Style Ranch
Bedrooms 2
Full Baths 2
HOA Y/N No
Abv Grd Liv Area 1,792
Originating Board Great Smoky Mountains Association of REALTORS®
Year Built 1999
Annual Tax Amount $1,086
Tax Year 2020
Lot Size 2.120 Acres
Acres 2.12
Property Description
This 2 bedroom, 2 bath home also offers a bonus room that is currently being used as a 3rd bedroom. Conveniently located just off of Hwy 411, which is a direct link to downtown Dandridge, Douglas Lake, Sevierville and Newport. Just over 2 acres this one level home is nestled away with extraordinary views of the Smoky Mountains. Entering the home from the 2 car garage will take you directly to the dining room, kitchen and living room. Take a simple step out on the front porch to take in the those stunning mountains views. Back inside the large laundry room is just down the hallway with an exit door to the rear porch. Next the 2nd bedroom, full bath and bonus room (used as 3rd bedroom) are just off the hallway. The oversized master en-suite is at the end of the hall for extra privacy. This one of a kind home also comes with a full size fiberglass pool with decking and separate shed used currently to store lawn equipment/tools.
Location
State TN
County Jefferson
Zoning Residential
Direction From Newport heading west on Broadway/Hwy 25/70 to 411. Turn left. Go approx. 5 miles to a left on McGaha Hollow Road. Go approx. .6 mile to a Proffitt Heights Circle to property.
Rooms
Basement Crawl Space, None
Dining Room 1 true
Kitchen true
Interior
Interior Features Ceiling Fan(s), Walk-In Closet(s)
Heating Central
Cooling Central Air, Electric
Fireplaces Type Gas Log
Fireplace Yes
Appliance Dishwasher, Dryer, Electric Range, Microwave, Refrigerator, Washer
Exterior
Exterior Feature Storage
Parking Features Driveway, Paved
Garage Spaces 2.0
Pool Private
View Y/N Yes
View Mountain(s)
Street Surface Paved
Porch Deck
Garage Yes
Building
Sewer Septic Tank, Septic Permit On File
Water Well
Architectural Style Ranch
Structure Type Vinyl Siding
Others
Security Features Smoke Detector(s)
Acceptable Financing 1031 Exchange, Cash, Conventional, FHA, VA Loan
Listing Terms 1031 Exchange, Cash, Conventional, FHA, VA Loan
Read Less
Want to know what your home might be worth? Contact us for a FREE valuation!

Our team is ready to help you sell your home for the highest possible price ASAP

GET MORE INFORMATION





