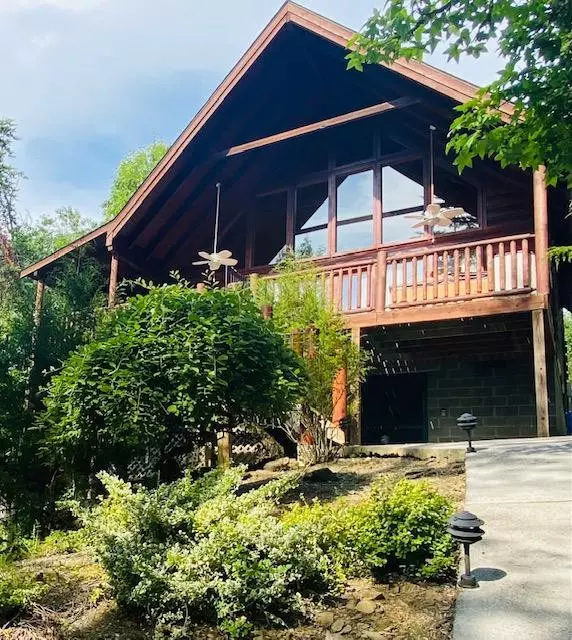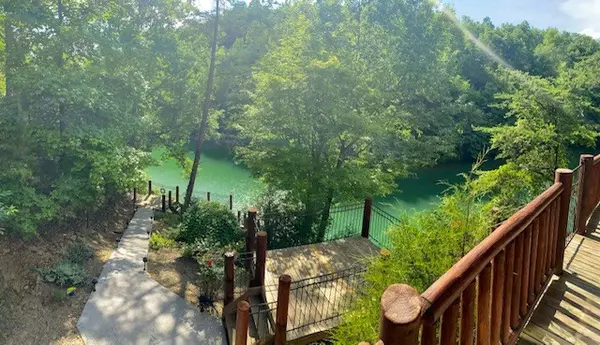$441,735
$449,500
1.7%For more information regarding the value of a property, please contact us for a free consultation.
3375 Caywood RD Dandridge, TN 37725
2 Beds
2 Baths
1,350 SqFt
Key Details
Sold Price $441,735
Property Type Single Family Home
Sub Type Single Family Residence
Listing Status Sold
Purchase Type For Sale
Square Footage 1,350 sqft
Price per Sqft $327
Subdivision Anderson Branch
MLS Listing ID 243606
Sold Date 07/21/21
Style Cabin
Bedrooms 2
Full Baths 2
HOA Y/N No
Abv Grd Liv Area 1,350
Originating Board Great Smoky Mountains Association of REALTORS®
Year Built 2005
Annual Tax Amount $1,131
Tax Year 2020
Lot Size 1.800 Acres
Acres 1.8
Property Description
LAKEFRONT-LOG HOME on private cove at Douglas Lake Under 500K!!! This is the truly the best of Both Worlds! Everything you need, quality home, well maintained, knotty white pine flooring, tongue and groove sheathing, exposed beams, trapezoid windows for sky high cathedral ceiling + open concept living, dining & kitchen, incredible lake and wooded ridge views with complete privacy! Driveway is asphalt (just resealed) with additional parking area is large enough for cars, boats and RV parking! Updated lighting, porch fans, gorgeous loft, added storage and closets make this home perfect for rental or full time residence! Cement walkway to dock area includes hardwired lighting (on timer), down to the lake, plus covered wrap around porches and take in sunny views on this private lakefront cove. Just blocks from the main channel, cove ends here, so no boat traffic coming by your house! Underground dry storage is meticulously kept- with 4 ft. door (and screen door) to fit golf cart - or, could be finished as a bunk room, if desired! Incredible property - MAKE PLANS TO SEE SOON, you will NOT be disappointed, this one won't last!! From Dandridge exit via historic downtown Dandridge, this home is just 8 miles through easy scenic roads straight to the property.
Location
State TN
County Jefferson
Zoning R-1
Direction From Downtown Sevierville, head EAST on E Main St for 11 miles to a LEFT onto Fain Rd. Go 0.3 miles to a RIGHT onto Dickey Rd, then 1.9 miles to a LEFT onto Dickey School Rd and 1.8 miles to the home on the LEFT. See sign.
Rooms
Basement Crawl Space, None
Interior
Interior Features Cathedral Ceiling(s), Ceiling Fan(s), Great Room
Heating Central, Electric, Heat Pump
Cooling Central Air, Electric
Flooring Wood
Fireplaces Number 1
Fireplace Yes
Window Features Window Treatments
Appliance Dryer, Electric Range, Microwave, Range Hood, Refrigerator, Washer
Laundry Electric Dryer Hookup, Washer Hookup
Exterior
Exterior Feature Rain Gutters
Waterfront Description Lake Front
View Y/N Yes
View Lake
Roof Type Composition
Porch Deck, Patio
Road Frontage County Road
Garage No
Building
Lot Description Wooded
Sewer Septic Tank
Water Well
Architectural Style Cabin
Structure Type Block,Log
Others
Security Features Smoke Detector(s)
Acceptable Financing Cash, Conventional
Listing Terms Cash, Conventional
Read Less
Want to know what your home might be worth? Contact us for a FREE valuation!

Our team is ready to help you sell your home for the highest possible price ASAP

GET MORE INFORMATION





