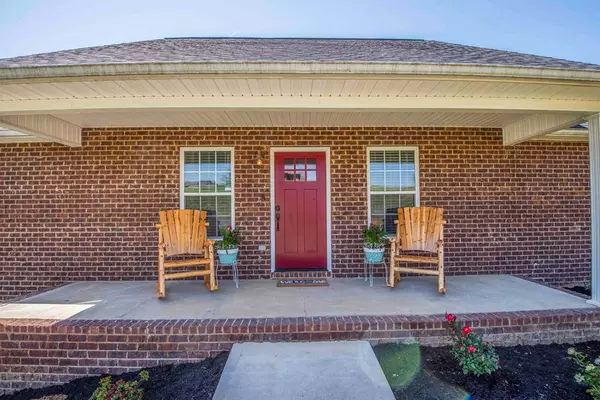$399,000
$399,000
For more information regarding the value of a property, please contact us for a free consultation.
1385 SUGARLAND CIR Sevierville, TN 37862
3 Beds
3 Baths
2,190 SqFt
Key Details
Sold Price $399,000
Property Type Single Family Home
Sub Type Single Family Residence
Listing Status Sold
Purchase Type For Sale
Square Footage 2,190 sqft
Price per Sqft $182
Subdivision Leconte Landing
MLS Listing ID 241713
Sold Date 07/26/21
Style Ranch
Bedrooms 3
Full Baths 2
Half Baths 1
HOA Fees $4/ann
HOA Y/N Yes
Abv Grd Liv Area 2,190
Originating Board Great Smoky Mountains Association of REALTORS®
Year Built 2016
Annual Tax Amount $1,191
Tax Year 2020
Lot Size 1.590 Acres
Acres 1.59
Property Description
Own this custom-built home on over a one and a half acre lot in Leconte Landing Ph 2 Subdivision with a short drive to downtown Pigeon Forge or Sevierville. This is a highly desirable neighborhood. This home has plenty of finished space (2190 sq. ft.) with an un-finshed basement that can be finished out as you desire. The basement can be accessed from the interior or exterior of the home. Imagine the possibilities! When you enter the front door, you will find a one level open concept floor plan. This home features three bedrooms that all have walk-in Closets, two and a half baths with tile backsplash in the Kitchen. You will love the oversized Master Bedroom with the additional door to the laundry room from the master bath. The other bedrooms are joined by a Jack and Jill bathroom. The previous owners have already moved out which makes moving in a cinch. They also just had new carpet installed after they moved out. So this home is ready for it's new owners.
Location
State TN
County Sevier
Zoning Residential
Direction Continue on Middle creek road from Collier Dr about 1.5 miles then turn left into Denton Rd, continue 1 mile turn right onto Mountain Valley Ln. then go .7 miles turn right onto Laurel Falls Ln 1385 Sugarland Cir is at the end of the road on the corner of Laurel Falls Ln and Sugarland Circle.
Rooms
Basement Basement, Exterior Entry, Full
Dining Room 1 true
Kitchen true
Interior
Interior Features Ceiling Fan(s), Formal Dining, High Speed Internet, Walk-In Closet(s)
Heating Central
Cooling Central Air, Electric, Heat Pump
Flooring Wood
Appliance Electric Range, Microwave, Refrigerator
Laundry Electric Dryer Hookup, Washer Hookup
Exterior
Exterior Feature Rain Gutters
Parking Features Basement
Garage Spaces 2.0
Roof Type Composition
Porch Deck
Road Frontage City Street
Building
Sewer Septic Tank
Water Public
Architectural Style Ranch
Structure Type Brick,Vinyl Siding
Read Less
Want to know what your home might be worth? Contact us for a FREE valuation!

Our team is ready to help you sell your home for the highest possible price ASAP

GET MORE INFORMATION





