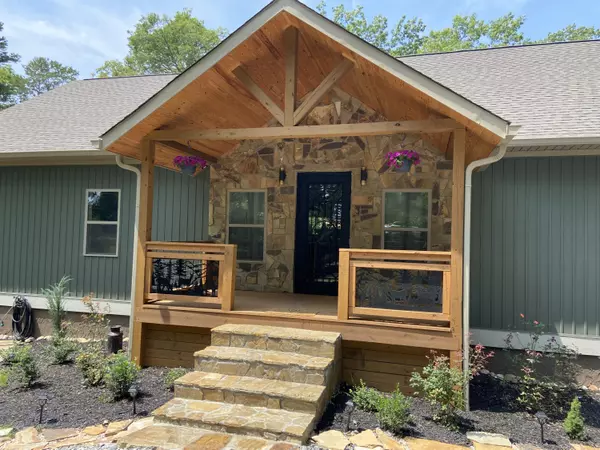$957,500
$965,000
0.8%For more information regarding the value of a property, please contact us for a free consultation.
2111 Riverview DR Dandridge, TN 37725
3 Beds
3 Baths
3,500 SqFt
Key Details
Sold Price $957,500
Property Type Single Family Home
Sub Type Residential
Listing Status Sold
Purchase Type For Sale
Square Footage 3,500 sqft
Price per Sqft $273
Subdivision Covington Point
MLS Listing ID 1163372
Sold Date 09/23/21
Style Craftsman
Bedrooms 3
Full Baths 3
Originating Board East Tennessee REALTORS® MLS
Year Built 2021
Lot Size 6.710 Acres
Acres 6.71
Property Description
Welcome to the Lake-life! New construction on Douglas Lake of Dandridge, TN. 4400sf Basement Rancher w/ two additionally lots that have been perked and have water and electric at the road. A total of 6.71 acres of privacy come with this custom designed rustic home on the lake with a dock. This home features tongue and groove cathedral ceiling (16ft peak), hardwoods granite tops, chef's dream kitchen w/ large island, open concept living room-dining room-kitchen combo with split BR design with MBR and two more BRs on the main. 9ft ceilings through out the main and in the bsmt. Bsmt has two additional rooms that work as BRs or office space along with a work out room and a great room (25x25) for all your entertaining. There is RV septic hook up. This one is a must see! 12 Mon Builder's Wrnty
Location
State TN
County Jefferson County - 26
Area 6.71
Rooms
Other Rooms Basement Rec Room, LaundryUtility, Workshop, Bedroom Main Level, Extra Storage, Mstr Bedroom Main Level, Split Bedroom
Basement Finished, Walkout
Interior
Interior Features Cathedral Ceiling(s), Island in Kitchen, Pantry, Walk-In Closet(s), Eat-in Kitchen
Heating Central, Propane
Cooling Central Cooling, Ceiling Fan(s)
Flooring Carpet, Hardwood, Tile
Fireplaces Number 1
Fireplaces Type Gas, Stone
Fireplace Yes
Appliance Dishwasher, Refrigerator
Heat Source Central, Propane
Laundry true
Exterior
Exterior Feature Windows - Vinyl, Patio, Porch - Covered, Deck, Dock
Parking Features Garage Door Opener, Attached, Basement, RV Parking
Garage Spaces 2.0
Garage Description Attached, RV Parking, Basement, Garage Door Opener, Attached
View Lake
Porch true
Total Parking Spaces 2
Garage Yes
Building
Lot Description Lakefront, Lake Access, Wooded, Rolling Slope
Faces From downtown Dandridge, take Hwy 25/70 toward Newport, R onto Birchfield Rd. Follow a couple of miles and turn L onto River View Dr. Follow this all the way around til you pass Galloway Island Rd on the L. Keep straight on River View til you see the new stone columns on the right. House is Forest Green in color. No sign on property during ''coming soon'' period. House number 2111 on stone column mailbox. Showings begin on Thursday. Do not enter property til then.
Sewer Septic Tank
Water Public
Architectural Style Craftsman
Additional Building Storage
Structure Type Vinyl Siding,Block,Frame
Schools
Middle Schools Maury
High Schools Jefferson County
Others
HOA Fee Include Pest Contract
Restrictions Yes
Tax ID 106.00
Energy Description Propane
Read Less
Want to know what your home might be worth? Contact us for a FREE valuation!

Our team is ready to help you sell your home for the highest possible price ASAP

GET MORE INFORMATION





