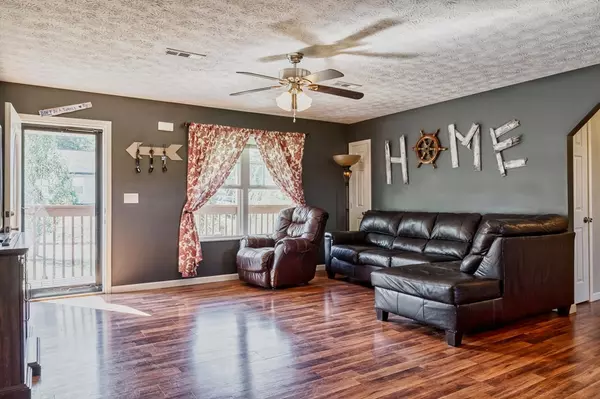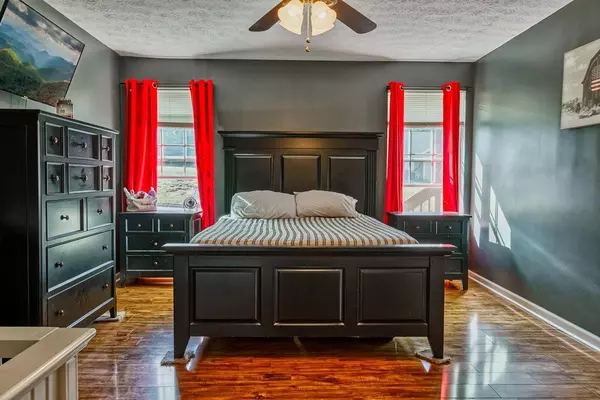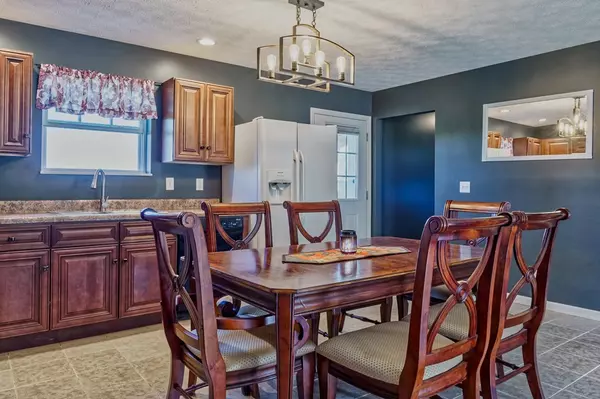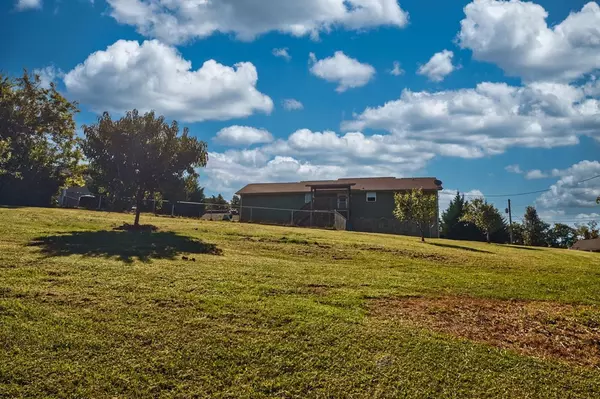$245,000
$245,000
For more information regarding the value of a property, please contact us for a free consultation.
704 Privet Dandridge, TN 37725
3 Beds
2 Baths
1,316 SqFt
Key Details
Sold Price $245,000
Property Type Single Family Home
Sub Type Single Family Residence
Listing Status Sold
Purchase Type For Sale
Square Footage 1,316 sqft
Price per Sqft $186
Subdivision Historic Hills
MLS Listing ID 245223
Sold Date 11/01/21
Style Ranch
Bedrooms 3
Full Baths 2
HOA Y/N No
Abv Grd Liv Area 1,316
Originating Board Great Smoky Mountains Association of REALTORS®
Year Built 2015
Annual Tax Amount $868
Tax Year 2020
Lot Size 0.620 Acres
Acres 0.62
Property Description
Great location with easy access to I-40 in the desirable town of Dandridge. This well maintained 3 bedroom/2 bath rancher sits on a corner lot and has a large fenced back yard with a covered deck. Inside you'll find an open floor plan with split bedrooms, laundry room, a large master bedroom with a walk in closet.
Location
State TN
County Jefferson
Zoning R-1
Direction From I-40 East take exit 415 -Turn Right off the ramp onto HWY 25/70-In 0.9 Miles turn Right onto Historic Hills Dr-Take the first Right onto Keene Circle-Right onto Low Valley Dr-Left onto Privet Dr-704 Privet Dr on the right.
Rooms
Basement Crawl Space, None
Kitchen true
Interior
Interior Features Ceiling Fan(s), Walk-In Closet(s)
Heating Central, Electric, Heat Pump
Cooling Central Air, Electric, Heat Pump
Fireplace No
Appliance Dishwasher, Dryer, Electric Range, Microwave, Washer
Laundry Electric Dryer Hookup, Washer Hookup
Exterior
Exterior Feature Rain Gutters
Parking Features Driveway, Paved
Garage Spaces 2.0
Fence Fenced
Amenities Available Other
Roof Type Composition
Street Surface Paved
Porch Deck
Road Frontage County Road
Garage Yes
Building
Sewer Septic Tank
Water Public
Architectural Style Ranch
Structure Type Brick,Vinyl Siding
Others
Security Features Smoke Detector(s)
Acceptable Financing Cash, Conventional, FHA, VA Loan
Listing Terms Cash, Conventional, FHA, VA Loan
Read Less
Want to know what your home might be worth? Contact us for a FREE valuation!

Our team is ready to help you sell your home for the highest possible price ASAP

GET MORE INFORMATION





