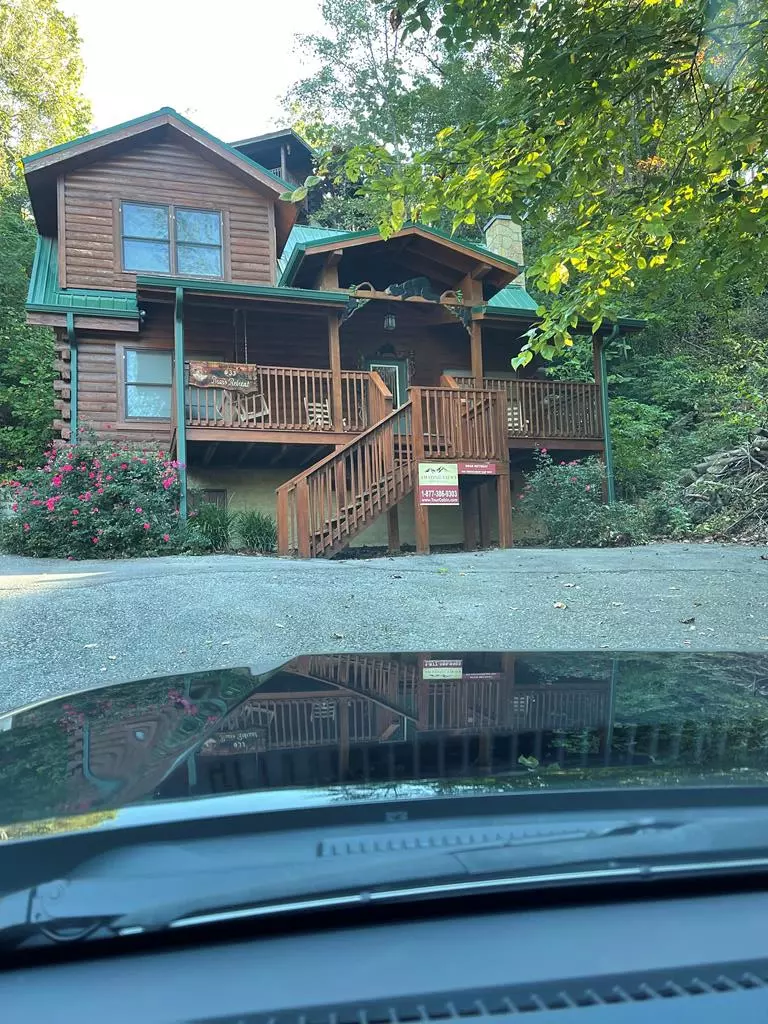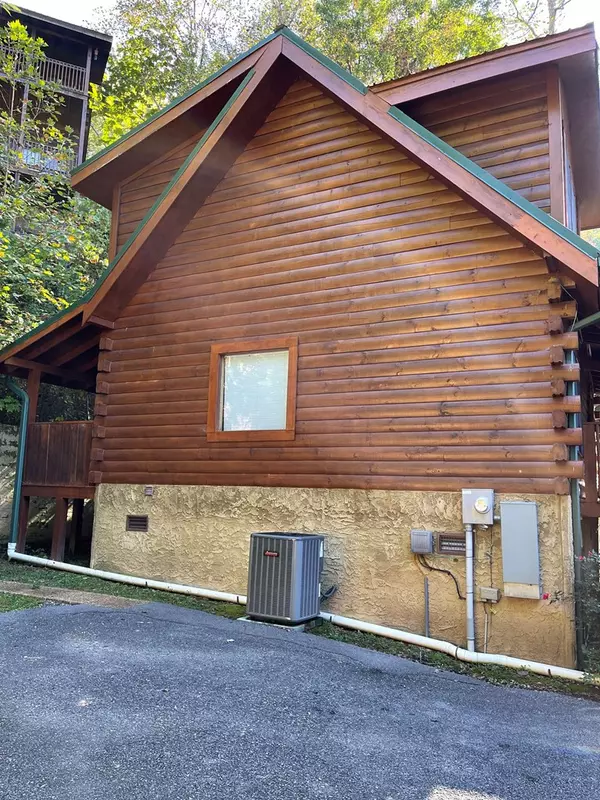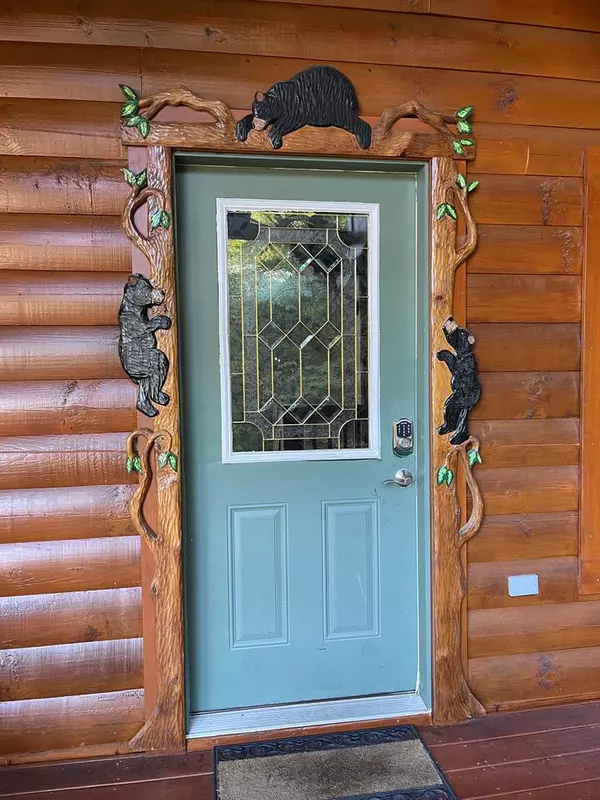$540,000
$499,900
8.0%For more information regarding the value of a property, please contact us for a free consultation.
633 Chickasaw Gap WAY Pigeon Forge, TN 37863
2 Beds
2 Baths
1,178 SqFt
Key Details
Sold Price $540,000
Property Type Single Family Home
Sub Type Single Family Residence
Listing Status Sold
Purchase Type For Sale
Square Footage 1,178 sqft
Price per Sqft $458
Subdivision Arrowhead Resort
MLS Listing ID 245673
Sold Date 12/14/21
Style Cabin
Bedrooms 2
Full Baths 2
HOA Fees $141/ann
HOA Y/N Yes
Abv Grd Liv Area 1,178
Originating Board Great Smoky Mountains Association of REALTORS®
Year Built 2006
Annual Tax Amount $724
Tax Year 2019
Property Description
Lovely 2 BR 2 BA LOG CABIN MINUTES FROM DOWNTOWN PIGEON FORGE! Cabin features 2 spacious KING SIZE MASTER SUITES -one on each level. Main level MASTER BEDROOM features a jetted tub and REMODELED BATHROOM with TILE WALK-IN SHOWER. Fully equipped kitchen with new granite counter tops, comfortable dining area open to the living room, beautiful fireplace for all to enjoy. Upstairs you will find GAME ROOM and SECOND MASTER SUITE with a private bathroom and jetted tub. Step out onto the covered porch to enjoy the bubbling hot tub. OWNERS DID A GREAT JOB UPDATING: - NEW FLOORING THROUGHOUT, EXTERIOR STAINED 2 years ago, NEW HVAC, NEW TVS and beautiful bear decorations around the entry door... Minutes to Pigeon Forge's attractions and restaurants. Resort has an outdoor pool for seasonal enjoyment!
Location
State TN
County Sevier
Zoning C-1
Direction From Main Parkway in Pigeon Forge turn at Light #6 onto Pine Mountain Rd. Go Straight through four way stop, as you come up the hill take a LEFT onto Mid-valley Rd and Immediately Turn RIGHT onto Choctaw Hill Way ( See Arrowhead Resort Entrance SIGN) then RIGHT to Chickasaw Way. Then very first LEFT, go down the hill to next stop sign , TURN LEFT. Cabin is in the cul de sac name of cabin is ''Bears Retreat''
Rooms
Basement Crawl Space, None
Dining Room 1 true
Kitchen true
Interior
Interior Features Solid Surface Counters
Heating Central
Cooling Central Air, Electric
Fireplaces Number 1
Fireplace Yes
Appliance Dishwasher, Dryer, Electric Range, Refrigerator, Washer
Exterior
Parking Features Driveway, Paved
Pool Hot Tub
Amenities Available Pool
Roof Type Metal
Road Frontage City Street
Garage No
Building
Sewer Public Sewer
Water Public
Architectural Style Cabin
Structure Type Log Siding
Others
Acceptable Financing 1031 Exchange, Cash, Conventional
Listing Terms 1031 Exchange, Cash, Conventional
Read Less
Want to know what your home might be worth? Contact us for a FREE valuation!

Our team is ready to help you sell your home for the highest possible price ASAP

GET MORE INFORMATION





