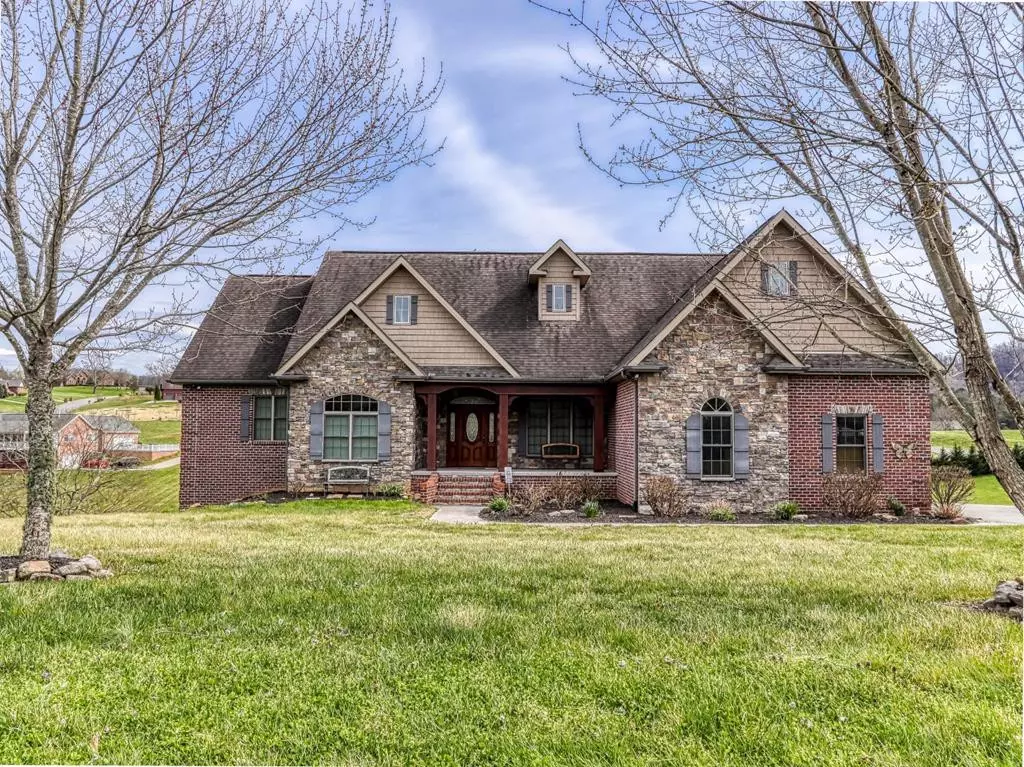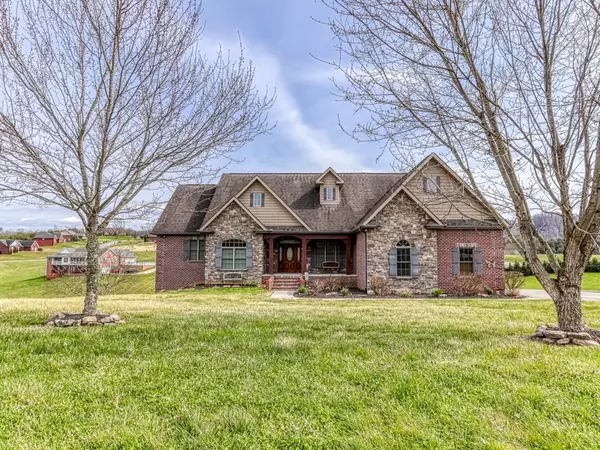$760,000
$778,000
2.3%For more information regarding the value of a property, please contact us for a free consultation.
1324 Ellendale CV Sevierville, TN 37862
4 Beds
4 Baths
2,690 SqFt
Key Details
Sold Price $760,000
Property Type Single Family Home
Sub Type Single Family Residence
Listing Status Sold
Purchase Type For Sale
Square Footage 2,690 sqft
Price per Sqft $282
Subdivision Leconte Landing
MLS Listing ID 248492
Sold Date 05/09/22
Style Craftsman
Bedrooms 4
Full Baths 3
Half Baths 1
HOA Fees $4/ann
HOA Y/N Yes
Abv Grd Liv Area 2,384
Originating Board Great Smoky Mountains Association of REALTORS®
Year Built 2007
Annual Tax Amount $1,478
Tax Year 2019
Lot Size 0.890 Acres
Acres 0.89
Property Description
Seize your opportunity to own this outstanding custom-built home sitting on just under an acre in the highly desirable Leconte Landing subdivision. This is Tennessee living at its finest. Built in 2007, this 4,768 sq ft home features 4 spacious bedrooms, 3 full baths, 1 half bath, a newly stained deck for enjoying mountain views while sipping your morning coffee, and a 3-car garage. This home's generous size, location, amenities, and competitive price make it an ideal primary home or vacation property. This home boasts extensive custom cabinetry throughout, a gorgeous stacked-stone fireplace, and stunning views of Mount Leconte right from the privacy of your living room, primary bedroom, kitchen and one guest room. Enjoy meals in the stylish gourmet chef's kitchen featuring premium quartz countertops, custom cabinetry, and tile flooring. The kitchen has an open view to the living room to keep the family connected and engaged. One of the best aspects of this home is the luxurious primary suite. The primary suite features tray ceilings, separate closets, and a tiled bathroom outfitted with a jetted soaking tub, a walk-in shower, double sinks, and a privacy room for the toilet. This home also provides ample room for your entire family, as each bedroom is large enough to contain a King-sized bed. The two-car garage located on the main level of the home has a ramp for easily accessing and moving large items. There is a separate, third garage bay around the home entering the basement level, where you can store another car, a riding lawn mower, or other mechanical equipment.The basement level is partially finished with 306 square feet comprising a full bathroom and bonus room. Bring your imagination because the basement has GRAND potential for year-round entertaining. There is an additional 2,078 unfinished sq. feet with endless possibilities for a game room, theater-media room, workshop, or lounge. You can design the space to fit your unique lifestyle and personal taste. Some added bonus's to this property is there is already an electric fence in place (not currently active) for those furry extended family members, an ADT security system the seller is leaving in place for the next owner and surround sound in the living room and outside deck. Schedule your showing today!!! (Drone Photos Used).
Location
State TN
County Sevier
Zoning R-1
Direction Dolly Parton Pkwy to R Veterans Blvd. to L on 1st Middle Creek Rd, turn L on Ernest McMahan Rd. to R Pullen Rd, go 1.3 mile to RIGHT into Leconte Landing. Take Mountain Valley Ln, make a left on Robert Ridge Rd and another left onto Ellendale Cv. The home will be on the left side of the road. See Realtor sign on the lawn.
Rooms
Other Rooms true
Basement Basement, Full, Partially Finished
Dining Room 1 true
Kitchen true
Interior
Interior Features Cathedral Ceiling(s), Ceiling Fan(s), Formal Dining, Great Room, Walk-In Closet(s)
Heating Central, Electric, Heat Pump
Cooling Central Air, Electric, Heat Pump
Flooring Wood
Fireplaces Number 1
Fireplaces Type Gas Log
Fireplace Yes
Window Features Double Pane Windows
Appliance Dishwasher, Disposal, Electric Range, Microwave, Refrigerator
Exterior
Parking Features Driveway, Garage Door Opener, Private
Garage Spaces 3.0
Amenities Available Other
View Y/N Yes
View Mountain(s)
Roof Type Composition
Street Surface Paved
Porch Deck
Road Frontage City Street
Building
Sewer Septic Tank, Septic Permit On File
Water Public
Architectural Style Craftsman
Structure Type Brick,Vinyl Siding
Others
Security Features Security System,Smoke Detector(s)
Acceptable Financing Cash, Conventional, FHA, VA Loan
Listing Terms Cash, Conventional, FHA, VA Loan
Read Less
Want to know what your home might be worth? Contact us for a FREE valuation!

Our team is ready to help you sell your home for the highest possible price ASAP

GET MORE INFORMATION





