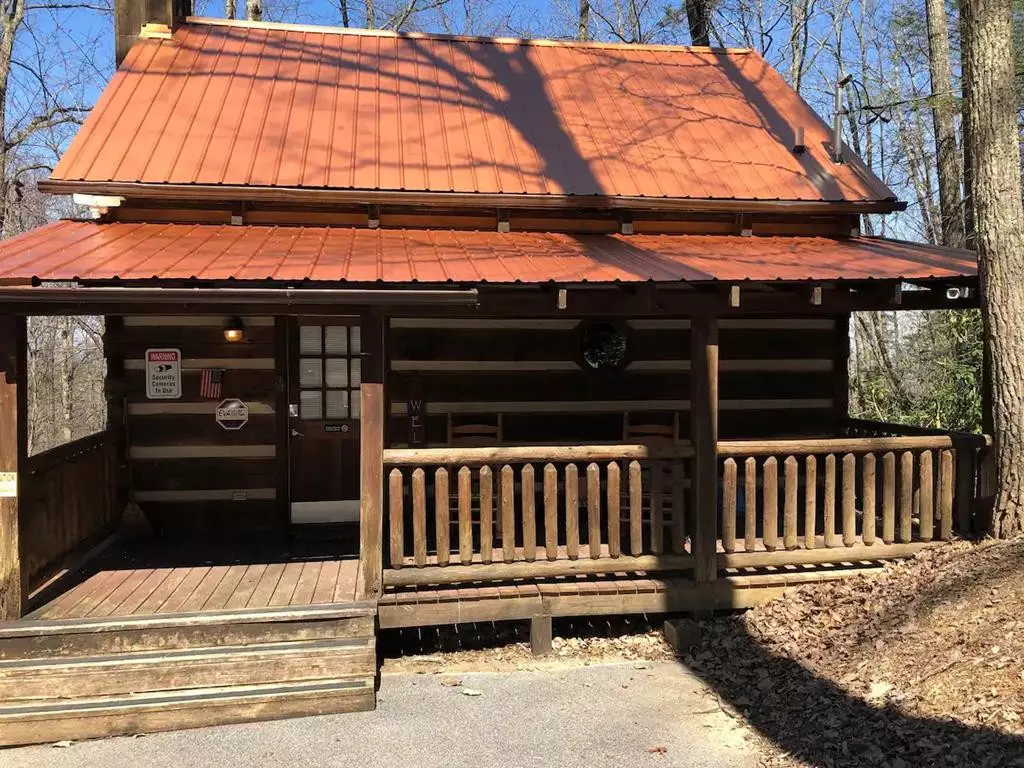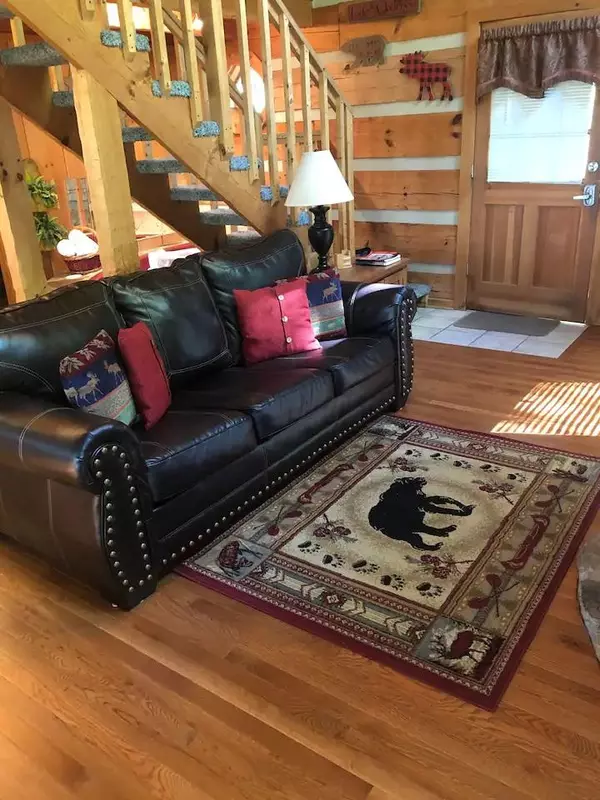$429,000
$429,000
For more information regarding the value of a property, please contact us for a free consultation.
3433 Twin City WAY Pigeon Forge, TN 37863
1 Bed
2 Baths
624 SqFt
Key Details
Sold Price $429,000
Property Type Single Family Home
Sub Type Single Family Residence
Listing Status Sold
Purchase Type For Sale
Square Footage 624 sqft
Price per Sqft $687
Subdivision Twin Mountain
MLS Listing ID 249128
Sold Date 06/20/22
Style Cabin,Log
Bedrooms 1
Full Baths 1
Half Baths 1
HOA Y/N No
Abv Grd Liv Area 624
Originating Board Great Smoky Mountains Association of REALTORS®
Year Built 1998
Annual Tax Amount $524
Tax Year 2019
Property Description
If you are Iooking for an "away from it all" feel, but 5 minutes from the Pigeon Forge Parkway, then this cabin is for you! Close proximity to enjoy the Great Smoky National Park and all that Pigeon Forge, Gatlinburg & Sevierville has to offer. Relax in the Jacuzzi tub or the outdoor hot tub on the deck. Turnkey, fully furnished cabin. New metal roof and two new hot water tanks in 2019 as well as new hardwood floors in the living room in 2020.
Location
State TN
County Sevier
Zoning R-1
Direction From the Parkway in Pigeon Forge, Turn right onto Wears Valley Rd/US-321 S. Go 1.24 miles and turn left onto Mayes Loop Rd. Go across the bridge and stay to the left onto Twin City Way. Go .43 mile and turn right to stay on Twin City Way. The cabin is the first cabin on the right.
Rooms
Basement Crawl Space, Dirt Floor
Kitchen true
Interior
Interior Features Cathedral Ceiling(s), Ceiling Fan(s), High Speed Internet
Heating Heat Pump
Cooling Central Air, Heat Pump
Fireplaces Number 1
Fireplaces Type Electric, Wood Burning
Fireplace Yes
Appliance Electric Range, Microwave, Range Hood, Refrigerator
Exterior
Roof Type Metal
Street Surface Paved
Porch Covered, Deck, Porch
Road Frontage Private Road
Garage No
Building
Lot Description Wooded
Sewer Septic Tank, Septic Permit On File
Water Shared Well
Architectural Style Cabin, Log
Structure Type Frame,Log
Others
Security Features Smoke Detector(s)
Acceptable Financing 1031 Exchange, Cash, Conventional, FHA, VA Loan
Listing Terms 1031 Exchange, Cash, Conventional, FHA, VA Loan
Read Less
Want to know what your home might be worth? Contact us for a FREE valuation!

Our team is ready to help you sell your home for the highest possible price ASAP

GET MORE INFORMATION





