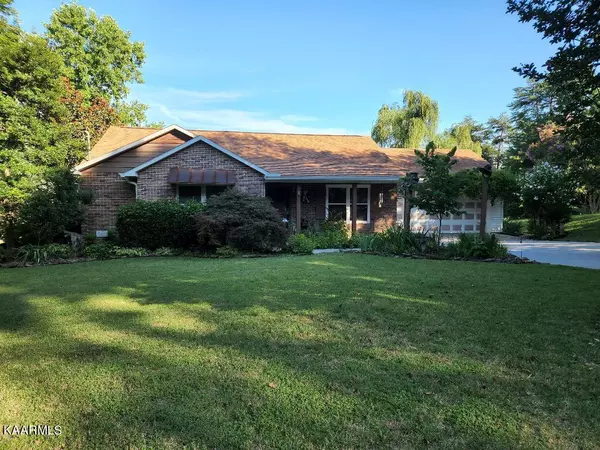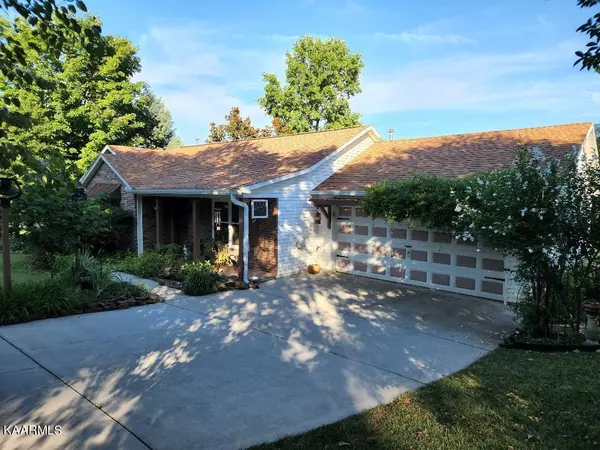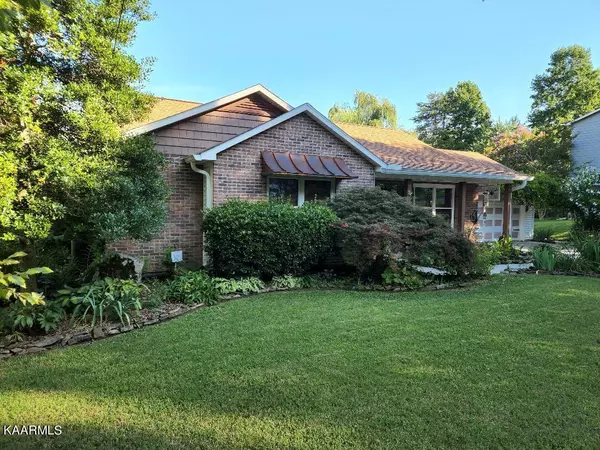$295,000
$299,900
1.6%For more information regarding the value of a property, please contact us for a free consultation.
225 Crestwood DR Lenoir City, TN 37771
2 Beds
2 Baths
1,330 SqFt
Key Details
Sold Price $295,000
Property Type Single Family Home
Sub Type Residential
Listing Status Sold
Purchase Type For Sale
Square Footage 1,330 sqft
Price per Sqft $221
Subdivision Crestwood Hills Unit 3
MLS Listing ID 1199553
Sold Date 09/29/22
Style Traditional
Bedrooms 2
Full Baths 2
Originating Board East Tennessee REALTORS® MLS
Year Built 2002
Lot Size 0.340 Acres
Acres 0.34
Property Description
Absolutely unique one level ranch home on the most beautifully landscaped yard, featuring endless floral gardens & plantings, Koi pond, & stone paver patio! The home offers cathedral ceilings, a nice island kitchen with adjoining dining room. Kitchen opens into a stunning sunroom addition where you can view the landscaping in the private back yard and capture the distant mountain views! Living room with corner stacked stone fireplace & custom carved cedar mantle. Office/library room adjoins dining area. Extensive dental molding adds an elegant touch in several rooms. Quality laminate flooring & tile flooring. Custom front door. Other artistic touches make this a one-of-a-kind find! Energy-saving solar panel on roof! 2-car garage! Pull-down stairs to attic storage. HVAC & roof approx 4 yrs
Location
State TN
County Loudon County - 32
Area 0.34
Rooms
Other Rooms LaundryUtility, Sunroom, Bedroom Main Level, Extra Storage, Mstr Bedroom Main Level
Basement Slab
Dining Room Formal Dining Area
Interior
Interior Features Cathedral Ceiling(s), Island in Kitchen, Pantry, Walk-In Closet(s)
Heating Central, Passive Solar, Natural Gas, Electric
Cooling Central Cooling, Ceiling Fan(s)
Flooring Laminate, Carpet, Tile
Fireplaces Number 1
Fireplaces Type Stone, Pre-Fab, Gas Log
Fireplace Yes
Appliance Dishwasher, Disposal, Smoke Detector, Refrigerator, Microwave
Heat Source Central, Passive Solar, Natural Gas, Electric
Laundry true
Exterior
Exterior Feature Windows - Insulated, Patio, Porch - Covered, Prof Landscaped
Parking Features Garage Door Opener, Attached, Main Level
Garage Spaces 2.0
Garage Description Attached, Garage Door Opener, Main Level, Attached
View Mountain View
Porch true
Total Parking Spaces 2
Garage Yes
Building
Lot Description Level
Faces Hwy 321 to Town Creek Parkway, follow till it becomes Harrison Rd, continue on Harrison to Right on Hubbard Rd, Right on Crestwood
Sewer Public Sewer
Water Public
Architectural Style Traditional
Additional Building Storage
Structure Type Vinyl Siding,Brick
Schools
Middle Schools Lenoir City
High Schools Lenoir City
Others
Restrictions Yes
Tax ID 019EG012.00
Energy Description Passive Solar, Electric, Gas(Natural)
Read Less
Want to know what your home might be worth? Contact us for a FREE valuation!

Our team is ready to help you sell your home for the highest possible price ASAP

GET MORE INFORMATION





