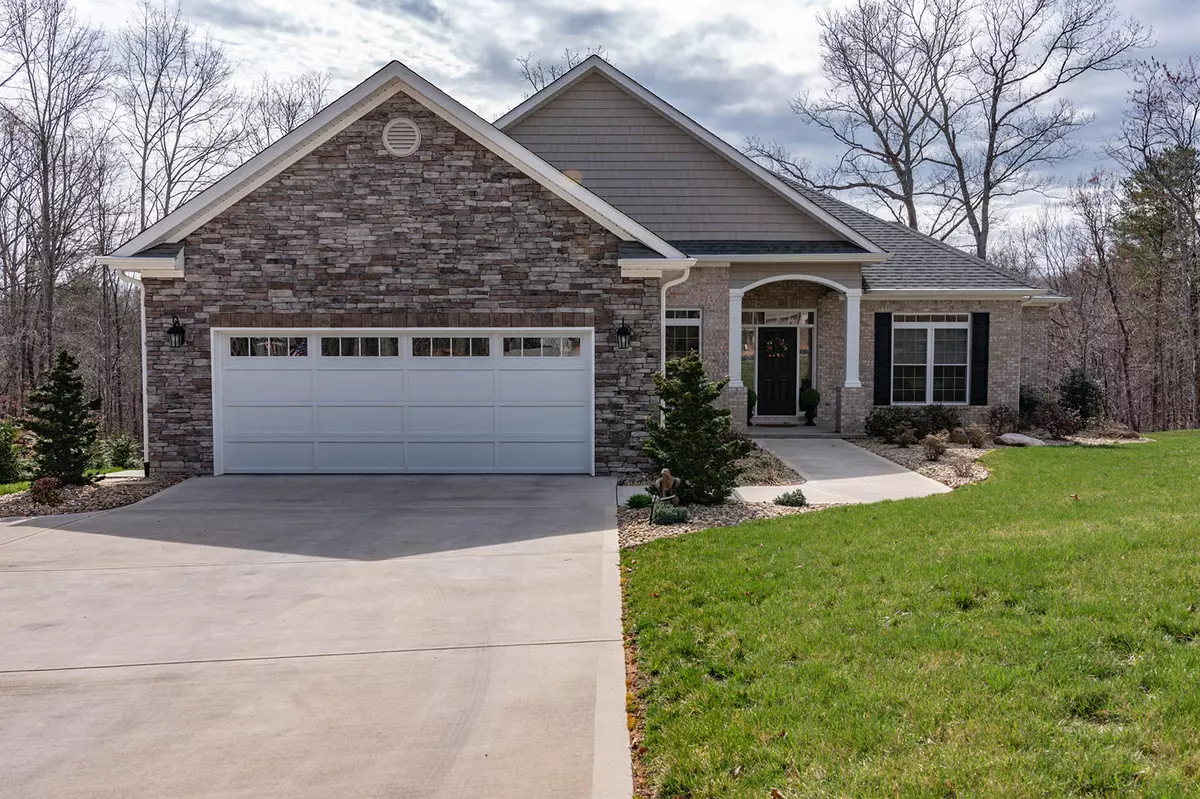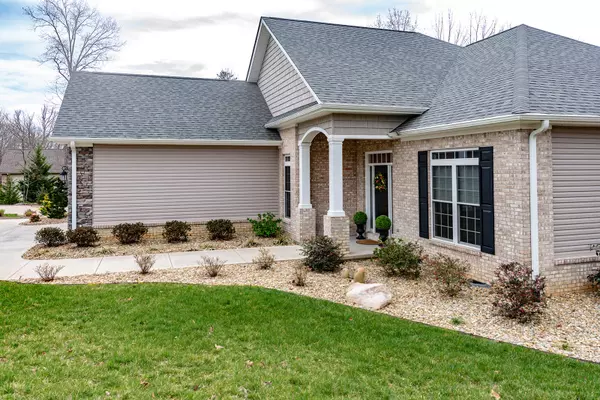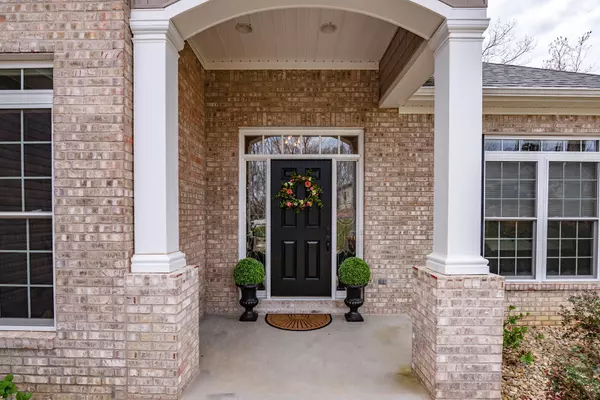$542,500
$550,000
1.4%For more information regarding the value of a property, please contact us for a free consultation.
215 Osage DR Loudon, TN 37774
3 Beds
2 Baths
2,162 SqFt
Key Details
Sold Price $542,500
Property Type Single Family Home
Sub Type Residential
Listing Status Sold
Purchase Type For Sale
Square Footage 2,162 sqft
Price per Sqft $250
Subdivision Coyatee Hills
MLS Listing ID 1146925
Sold Date 05/04/21
Style Traditional
Bedrooms 3
Full Baths 2
HOA Fees $146/mo
Originating Board East Tennessee REALTORS® MLS
Year Built 2018
Lot Size 0.340 Acres
Acres 0.34
Lot Dimensions 93 x 154 x 101 x 153
Property Description
BEST of the BEST. From the moment you pull into the drive of this impressive home on the NORTH end of the village, you are awed by the beautiful front entry. Hand Made Leaded Glass Side-Lites add the WOW factor. Greeted by a beautiful Foyer, the home opens to a GREAT room. Spacious Living rm, Dining rm and Kitchen take your breath away with Tray Ceilings, Crown Molding, Custom Lighted Cabinetry, Under Cabinet Lighting, Gorgeous Granite and Stainless appliances. On the right side a Pocket Door creates Private En-Suite area w 2nd and 3rd Bed rms w Bath and Soaking Tub.
On the Left by the Foyer an Office w closet can be a 4th bed rm. Your large Primary Bed rm features 2 Large Closets, Up Graded Shower w Handicap Access door and bench, Double Vanity w Granite, Private WC Comfort Comfort Height Toilet. Engineered Hardwood and Tile Throughout. The Garage is 680 sf with a separate storage area, Polyaspartic Epoxy Seal Coated floor, X-large utility tub, Pull down Attic access. Over sized Screened Porch of 2x6 Construction leads to open Grilling Deck has Upgraded Railing w Steps leading to Fire-pit for cozy evening entertainment. Professionally Landscaped w Sod has Border Trees on Lot Line, 8 Zone Irrigation system. Gutter Guards. Tall crawl space is almost finished storage space 500 SF. Invisible Fence and acres of Common Property surround.
Location
State TN
County Loudon County - 32
Area 0.34
Rooms
Other Rooms LaundryUtility, DenStudy, Extra Storage, Mstr Bedroom Main Level, Split Bedroom
Basement Crawl Space Sealed, Partially Finished
Dining Room Breakfast Bar
Interior
Interior Features Island in Kitchen, Pantry, Walk-In Closet(s), Breakfast Bar
Heating Central, Heat Pump, Propane, Electric
Cooling Central Cooling, Ceiling Fan(s)
Flooring Hardwood, Tile
Fireplaces Number 1
Fireplaces Type Marble, Gas Log
Fireplace Yes
Window Features Drapes
Appliance Dishwasher, Disposal, Dryer, Smoke Detector, Self Cleaning Oven, Refrigerator, Microwave, Washer
Heat Source Central, Heat Pump, Propane, Electric
Laundry true
Exterior
Exterior Feature Window - Energy Star, Windows - Vinyl, Porch - Screened, Prof Landscaped, Deck, Doors - Energy Star
Parking Features Attached, Main Level
Garage Spaces 2.0
Garage Description Attached, Main Level, Attached
Pool true
Amenities Available Golf Course, Recreation Facilities, Pool, Tennis Court(s)
View Wooded
Total Parking Spaces 2
Garage Yes
Building
Lot Description Private, Wooded, Irregular Lot
Faces From Hwy 444 on North end Turn on to Coyatee Dr. turn on to Osage Dr. House on LEFT Sign on Property
Sewer Public Sewer
Water Public
Architectural Style Traditional
Structure Type Stone,Vinyl Siding,Brick,Block,Frame
Schools
Middle Schools Fort Loudoun
High Schools Loudon
Others
HOA Fee Include Some Amenities
Restrictions Yes
Tax ID 034N F 015.00
Energy Description Electric, Propane
Acceptable Financing Cash, Conventional
Listing Terms Cash, Conventional
Read Less
Want to know what your home might be worth? Contact us for a FREE valuation!

Our team is ready to help you sell your home for the highest possible price ASAP

GET MORE INFORMATION





