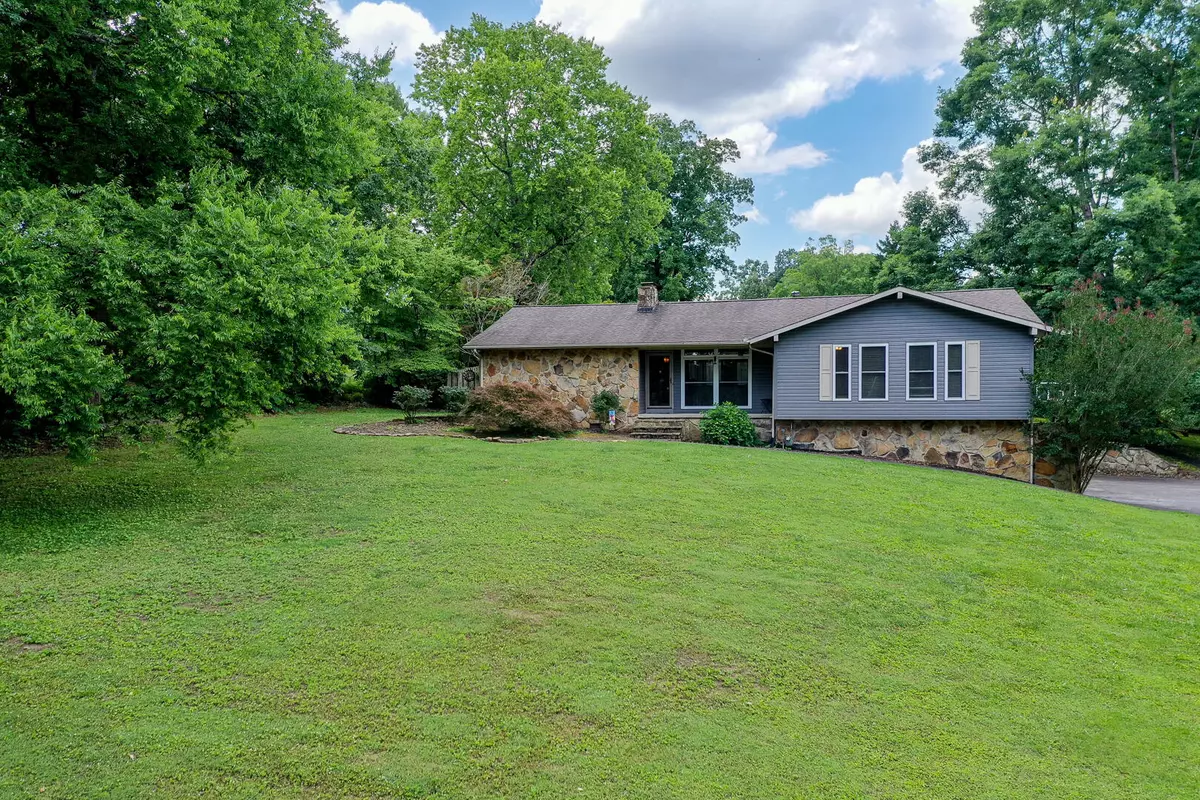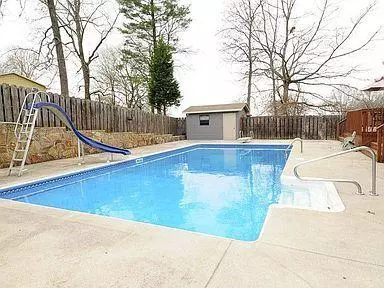$340,000
$318,000
6.9%For more information regarding the value of a property, please contact us for a free consultation.
2322 Chesterfield DR Maryville, TN 37803
4 Beds
4 Baths
2,800 SqFt
Key Details
Sold Price $340,000
Property Type Single Family Home
Sub Type Residential
Listing Status Sold
Purchase Type For Sale
Square Footage 2,800 sqft
Price per Sqft $121
Subdivision Windsor Park
MLS Listing ID 1158051
Sold Date 07/30/21
Style Traditional
Bedrooms 4
Full Baths 3
Half Baths 1
Originating Board East Tennessee REALTORS® MLS
Year Built 1978
Lot Size 0.490 Acres
Acres 0.49
Lot Dimensions 140x155
Property Description
Welcome to this Maryville City home offering a 20x40 inground pool, granite countertops, 42 Inch Cabinets and natural gas range in the kitchen, 2 gas fireplaces, central vacuum, newer Low E double pane windows, screened porch + a deck, fenced back yard + a play fort for the kiddos! 3 large bedrooms and two and 1/2 baths upstairs, rec room and bedroom + full bath downstairs. New garage door openers are super quiet. Pool house to store your toys. Laundry room offers pantry and 1/2 guest bath. See Thru Fireplace from the formal dining room/office/playroom into the living room. It also offers sliders to it's own porch. Price reflects home being sold As Is. Come put your own personal touches on this home located in a beautiful mature tree neighborhood with awesome schools!
Location
State TN
County Blount County - 28
Area 0.49
Rooms
Other Rooms Basement Rec Room, LaundryUtility, Addl Living Quarter, Bedroom Main Level, Extra Storage, Mstr Bedroom Main Level
Basement Finished, Plumbed, Walkout
Dining Room Breakfast Bar, Formal Dining Area
Interior
Interior Features Pantry, Breakfast Bar
Heating Central, Natural Gas, Electric
Cooling Central Cooling, Ceiling Fan(s)
Flooring Hardwood, Tile
Fireplaces Number 2
Fireplaces Type See-Thru, Gas Log
Fireplace Yes
Appliance Central Vacuum, Dishwasher, Disposal, Gas Stove, Self Cleaning Oven, Security Alarm, Refrigerator, Microwave
Heat Source Central, Natural Gas, Electric
Laundry true
Exterior
Exterior Feature Windows - Insulated, Fence - Privacy, Porch - Screened, Deck
Parking Features Garage Door Opener, Attached
Garage Spaces 2.0
Garage Description Attached, Garage Door Opener, Attached
Total Parking Spaces 2
Garage Yes
Building
Lot Description Private, Level
Faces From Hwy 321 (Lamar Alexander Pkwy) Turn onto S Court Street. Turn slight left onto Wilkinson Pike, Right onto Windsor Drive, Left onto Chesterfield, Turn Right to stay on Chesterfield, Turn Left to stay on Chesterfield. See home on right. See sign.
Sewer Public Sewer
Water Public
Architectural Style Traditional
Additional Building Storage
Structure Type Stone,Vinyl Siding,Frame
Schools
Middle Schools Coulter Grove
High Schools Maryville
Others
Restrictions Yes
Tax ID 058O B 032.00 000
Energy Description Electric, Gas(Natural)
Read Less
Want to know what your home might be worth? Contact us for a FREE valuation!

Our team is ready to help you sell your home for the highest possible price ASAP

GET MORE INFORMATION





