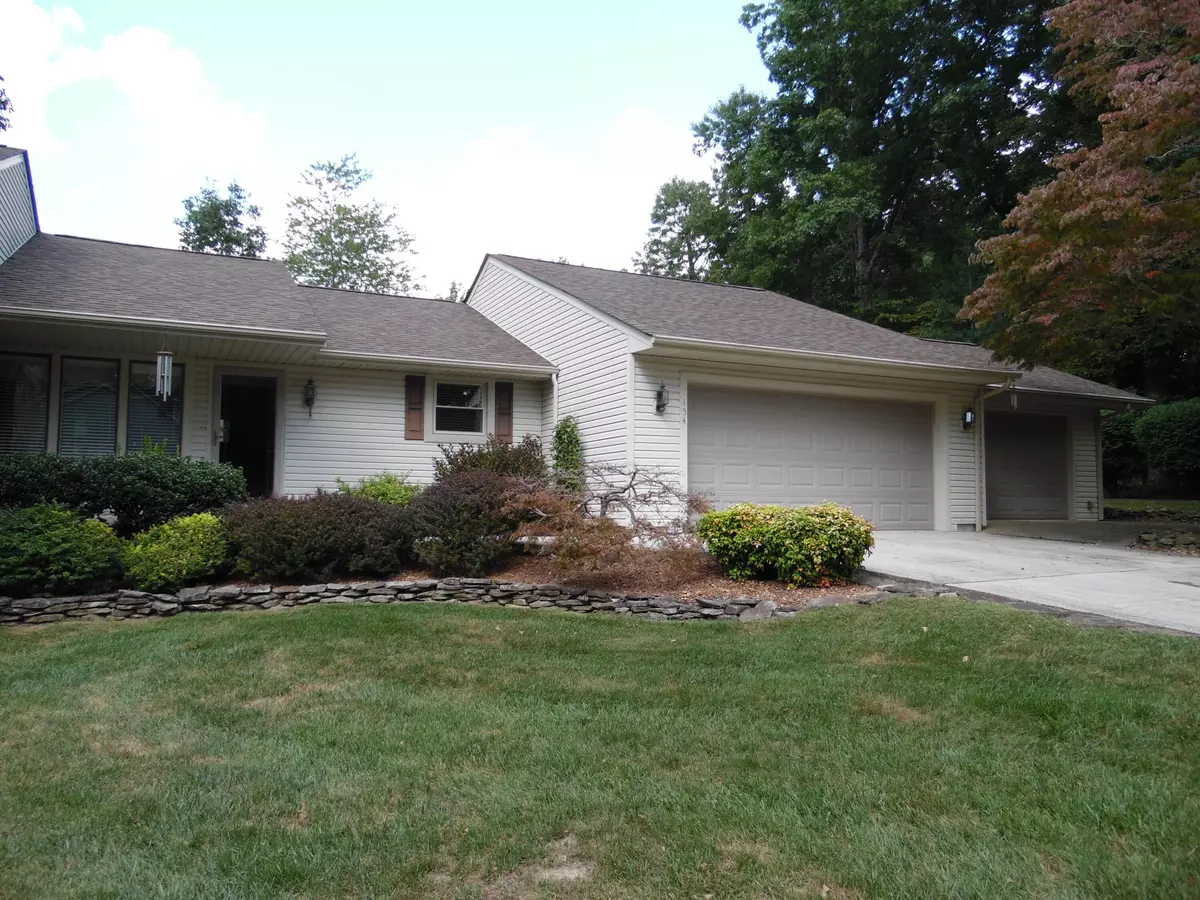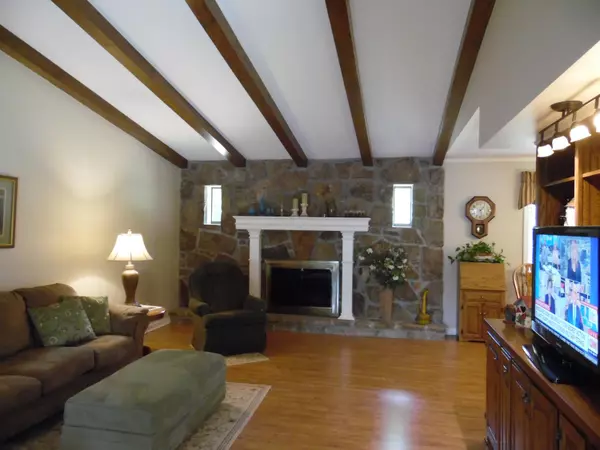$245,355
$245,355
For more information regarding the value of a property, please contact us for a free consultation.
154 Anglewood DR Crossville, TN 38558
2 Beds
2 Baths
1,484 SqFt
Key Details
Sold Price $245,355
Property Type Single Family Home
Sub Type Residential
Listing Status Sold
Purchase Type For Sale
Square Footage 1,484 sqft
Price per Sqft $165
Subdivision Lake Catherine & Hickory Cove
MLS Listing ID 1167577
Sold Date 11/10/21
Style Traditional
Bedrooms 2
Full Baths 2
HOA Fees $181/mo
Originating Board East Tennessee REALTORS® MLS
Year Built 1982
Lot Size 0.440 Acres
Acres 0.44
Lot Dimensions 140.0x85 & 69x107
Property Description
Popular & convenient area of Fairfield Glade. Spotless home that has received a lot of care is ready for you. Great layout with features including lovely stone fireplace, with custom mantel, in living with beamed ceiling, kitchen offers solid surface counters, walk-in pantry, snack bar seating for two and eating area. Nice size master with large walk-in closet and step-in shower, guest room and guest bath. Charming sun room with access to back yard, storage shed with electric and additional lot are included. Double garage with third garage door to workshop area. Propane tank for fireplace has been removed.
Location
State TN
County Cumberland County - 34
Area 0.44
Rooms
Other Rooms LaundryUtility, Sunroom, Workshop
Basement Crawl Space
Dining Room Breakfast Bar
Interior
Interior Features Cathedral Ceiling(s), Pantry, Walk-In Closet(s), Breakfast Bar, Eat-in Kitchen
Heating Heat Pump, Propane
Cooling Central Cooling, Ceiling Fan(s)
Flooring Carpet, Hardwood
Fireplaces Number 1
Fireplaces Type Gas, Stone, Gas Log
Fireplace Yes
Appliance Dishwasher, Disposal, Smoke Detector, Refrigerator, Microwave
Heat Source Heat Pump, Propane
Laundry true
Exterior
Exterior Feature Porch - Covered
Parking Features Garage Door Opener, Attached, Side/Rear Entry
Garage Spaces 2.0
Garage Description Attached, SideRear Entry, Garage Door Opener, Attached
Pool true
Community Features Sidewalks
Amenities Available Clubhouse, Golf Course, Playground, Recreation Facilities, Pool, Tennis Court(s)
View Wooded
Total Parking Spaces 2
Garage Yes
Building
Lot Description Rolling Slope
Faces From I-40 exit 322, north on Peavine Road to Right on Lakeview Drive, Left on Anglewood to property on Left. SOP
Sewer Public Sewer
Water Public
Architectural Style Traditional
Additional Building Storage
Structure Type Stone,Vinyl Siding,Frame
Others
HOA Fee Include Trash,Sewer
Restrictions Yes
Tax ID 077G A 030.00 000 & 077H I 040.00 000
Energy Description Propane
Acceptable Financing Cash, Conventional
Listing Terms Cash, Conventional
Read Less
Want to know what your home might be worth? Contact us for a FREE valuation!

Our team is ready to help you sell your home for the highest possible price ASAP

GET MORE INFORMATION





