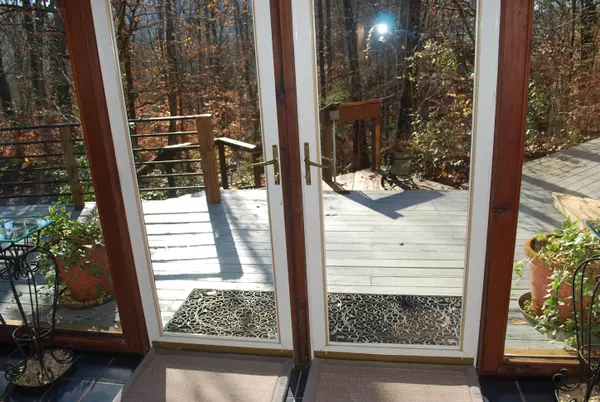$317,500
$319,900
0.8%For more information regarding the value of a property, please contact us for a free consultation.
3119 Miller Rd Powell, TN 37849
1 Bed
2 Baths
2,595 SqFt
Key Details
Sold Price $317,500
Property Type Single Family Home
Sub Type Residential
Listing Status Sold
Purchase Type For Sale
Square Footage 2,595 sqft
Price per Sqft $122
MLS Listing ID 1137669
Sold Date 04/30/21
Style Contemporary
Bedrooms 1
Full Baths 2
Originating Board East Tennessee REALTORS® MLS
Year Built 1990
Lot Size 8.600 Acres
Acres 8.6
Property Description
This 8.6 acre private retreat has plenty of room to grow! This uniquely designed custom home features a heated and cooled basement along with an additional 1,000 sqft of unfinished space that could be renovated as additional living space or finish and keep separate as separate living quarters. This home features an indoor hot tub area with wet bar along with an upstairs sauna. The master suite has full bath & walk-in closet. Open living & dining with wood stove for add heating. Enjoy the outdoors of this private wooded setting with beautiful picture windows and wrap around decking. Workshop area 14.6x12 in garage along with outdoor storage buildings. Additional home site area to right as you go up driveway where a mobile home once sat. This is a must see home with lots of possibilities
Location
State TN
County Knox County - 1
Area 8.6
Rooms
Other Rooms Basement Rec Room, LaundryUtility, Workshop, Addl Living Quarter, Extra Storage, Mstr Bedroom Main Level
Basement Partially Finished
Dining Room Eat-in Kitchen
Interior
Interior Features Pantry, Walk-In Closet(s), Eat-in Kitchen
Heating Central, Heat Pump, Electric
Cooling Central Cooling, Ceiling Fan(s)
Flooring Laminate, Carpet, Vinyl
Fireplaces Number 1
Fireplaces Type Wood Burning Stove
Fireplace Yes
Appliance Dishwasher, Refrigerator
Heat Source Central, Heat Pump, Electric
Laundry true
Exterior
Exterior Feature Deck
Parking Features Attached, Basement
Garage Spaces 2.0
Garage Description Attached, Basement, Attached
View Country Setting, Wooded
Total Parking Spaces 2
Garage Yes
Building
Lot Description Private, Wooded, Irregular Lot
Faces I-75 N To Emory Rd exit 112, R/Emory, L/Conner take left at stop sign cross over interstate to R/Conner Rd, R/E Brushy Valley, L/Pedigo to immediate R/Miller. Driveway on left between 3115 & 3123. Gravel driveway that goes up to the house.
Sewer Septic Tank
Water Public
Architectural Style Contemporary
Additional Building Storage
Structure Type Wood Siding,Frame
Schools
Middle Schools Halls
High Schools Halls
Others
Restrictions No
Tax ID 02711902
Energy Description Electric
Acceptable Financing USDA/Rural, Cash, Conventional
Listing Terms USDA/Rural, Cash, Conventional
Read Less
Want to know what your home might be worth? Contact us for a FREE valuation!

Our team is ready to help you sell your home for the highest possible price ASAP

GET MORE INFORMATION





