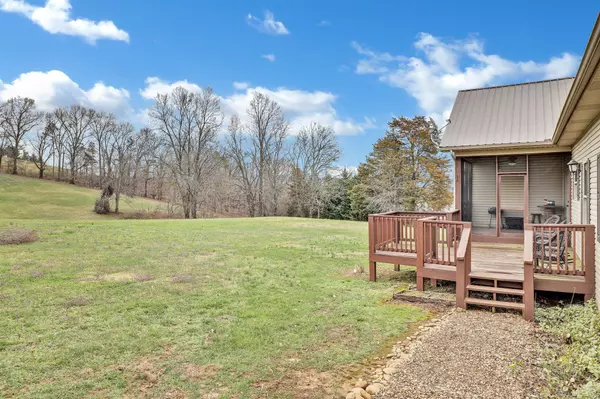$380,000
$349,900
8.6%For more information regarding the value of a property, please contact us for a free consultation.
827 Chestnut Grove CIR Dandridge, TN 37725
3 Beds
3 Baths
2,117 SqFt
Key Details
Sold Price $380,000
Property Type Single Family Home
Sub Type Residential
Listing Status Sold
Purchase Type For Sale
Square Footage 2,117 sqft
Price per Sqft $179
Subdivision Chestnut Grove Estates
MLS Listing ID 1146319
Sold Date 04/23/21
Style Cape Cod
Bedrooms 3
Full Baths 2
Half Baths 1
Originating Board East Tennessee REALTORS® MLS
Year Built 2007
Lot Size 1.100 Acres
Acres 1.1
Property Description
MULTIPLE OFFER NOTIFICATION IN DOCUMENTS. HIGHEST AND BEST DUE BY 03/22/2021 AT 12PM. GREAT BUY!! 3BR/2BA CAPE COD HOME WITH BONUS ROOM, MOUNTAIN VIEWS IN THE DISTANCE, AND A LARGE 1.1 ACRE LOT! Located in a desirable subdivision in historic and quaint Dandridge, TN. This home has so much to offer including wood floors, tile, custom bathroom vanities, a covered front porch for rocking, and a spacious front & back yard. Interior features include an open floorplan with vaulted ceilings in the living room with a stone accented gas fireplace. Oversized kitchen with newer appliances, an island for additional seating, pantry, and stainless appliances. An eat in dining room leading to the back deck and screened porch. Huge Master Suite on main level with tray ceilings, his/her walk-in closets, and bathroom with double vanity, jet tub surrounded by tile, and a tiled walk in showeSplit bedroom floorplan with the additional two bedrooms that share the second bathroom. Walk in laundry/mud room with toilet/sink. Huge Bonus room for entertaining with storage space, and an unfinished basement with lots of additional space to finish out for a gameroom, etc. Convenient location only minutes to Douglas Lake and the marinas. Also, located only a few miles to I-40 or I-81, Dandridge Golf and country club, shopping, etc. In a country setting yet close to town! This home is move in ready and in pristine condition! Must see!
Location
State TN
County Jefferson County - 26
Area 1.1
Rooms
Other Rooms LaundryUtility, Mstr Bedroom Main Level
Basement Unfinished
Dining Room Eat-in Kitchen
Interior
Interior Features Cathedral Ceiling(s), Island in Kitchen, Pantry, Eat-in Kitchen
Heating Central, Heat Pump, Propane
Cooling Central Cooling
Flooring Carpet, Hardwood, Tile
Fireplaces Number 1
Fireplaces Type Gas Log
Fireplace Yes
Appliance Dishwasher, Disposal, Smoke Detector, Microwave
Heat Source Central, Heat Pump, Propane
Laundry true
Exterior
Exterior Feature Patio, Porch - Screened
Parking Features Other, Attached
Garage Spaces 2.0
Garage Description Attached, Attached
View Mountain View
Porch true
Total Parking Spaces 2
Garage Yes
Building
Faces I-40 East, take exit 417 for TN - 92 towards Oak Ridge, L on TN 92-N, R on Hart Rd, R on Chestnut Grove Rd, R on Chestnut Grove Cr
Sewer Septic Tank
Water Public
Architectural Style Cape Cod
Structure Type Stone,Vinyl Siding,Frame
Schools
High Schools Jefferson County
Others
Restrictions Yes
Tax ID 058B A 017.00
Energy Description Propane
Acceptable Financing Cash, Conventional
Listing Terms Cash, Conventional
Read Less
Want to know what your home might be worth? Contact us for a FREE valuation!

Our team is ready to help you sell your home for the highest possible price ASAP

GET MORE INFORMATION





