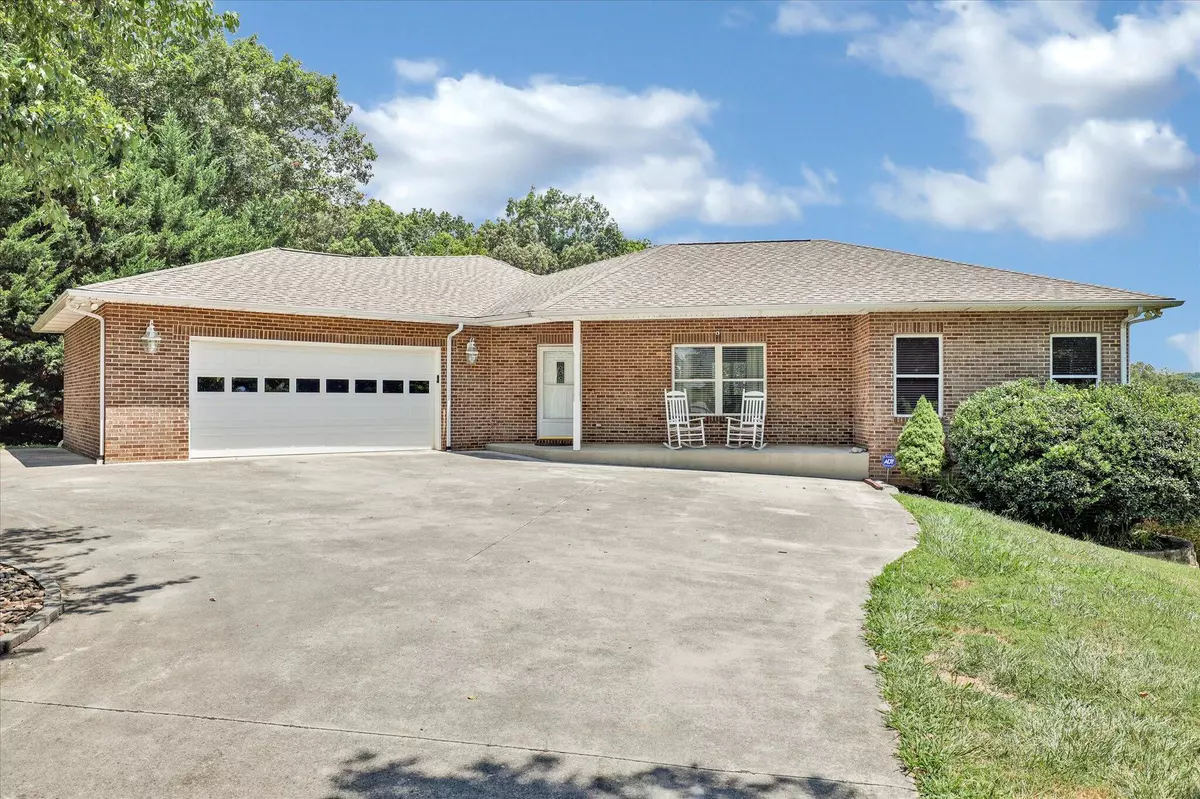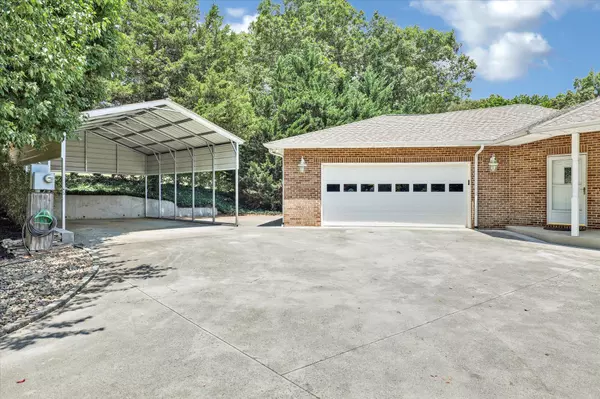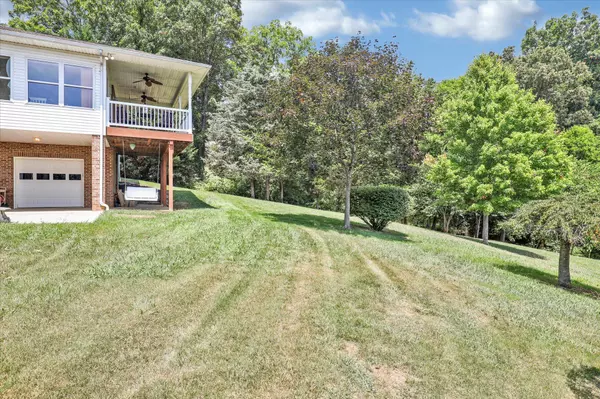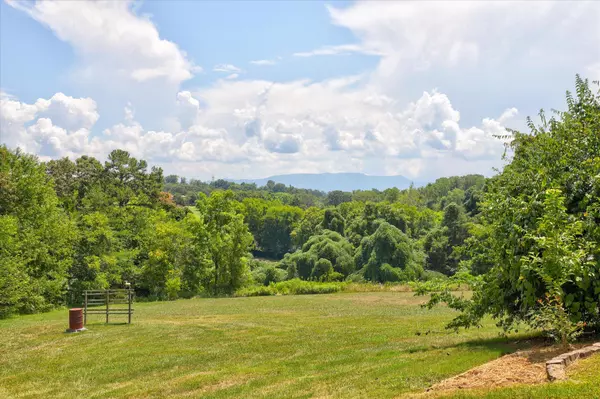$519,900
$519,900
For more information regarding the value of a property, please contact us for a free consultation.
833 Chestnut Grove CIR Dandridge, TN 37725
3 Beds
3 Baths
3,103 SqFt
Key Details
Sold Price $519,900
Property Type Single Family Home
Sub Type Residential
Listing Status Sold
Purchase Type For Sale
Square Footage 3,103 sqft
Price per Sqft $167
Subdivision Chestnut Grove Estates
MLS Listing ID 1164668
Sold Date 01/07/22
Style Contemporary
Bedrooms 3
Full Baths 3
Originating Board East Tennessee REALTORS® MLS
Year Built 1999
Lot Size 2.390 Acres
Acres 2.39
Property Description
WHAT A DEAL! HARD TO FIND BRICK 3BR/3BA HOME IN DANDRIDGE, TN WITH BONUS ROOM, HUGE FINISHED LOWER LEVEL, 3 CAR GARAGE, MOUNTAIN VIEWS, AND 2.39 ACRES! This home has so much to offer including privacy, metal carport for additional covered parking, and spacious open floorplan. Interior features include an oversized living room with built in bookshelves for entertainment, and built in desk area. Fully equipped kitchen with appliances and an island for additional seating. Beautiful sunroom surrounded by windows to take in the mountain views currently being used as a dining room but could be additional seating area. Spacious Master Suite with its private bathroom and walk-in closet. Split bedroom floorplan with the additional two bedrooms sharing a full bathroom. Walk-in laundry room off the two car garage with a sink and cabinets for storage. Nice covered back deck with composite decking to take in the serene and peaceful setting. Huge finished lower level great for in law quarters with its own kitchenette, full bathroom, woodburning fireplace, bonus room, great room, and a one car garage space currently being utilized for storage space and lawn equipment, etc. Lower level has a patio to enjoy with room for a hot tub and a swing to enjoy. The acreage is just beautiful with matured hardwoods and landscaping and privacy and lots of space. Located in a nice subdivision and great location! Must see!
Location
State TN
County Jefferson County - 26
Area 2.39
Rooms
Other Rooms Basement Rec Room, Great Room
Basement Partially Finished, Walkout
Interior
Interior Features Island in Kitchen, Walk-In Closet(s), Eat-in Kitchen
Heating Central, Electric
Cooling Central Cooling
Flooring Carpet, Hardwood
Fireplaces Number 1
Fireplaces Type Masonry, Wood Burning
Fireplace Yes
Appliance Dishwasher, Smoke Detector, Self Cleaning Oven, Refrigerator, Microwave
Heat Source Central, Electric
Exterior
Exterior Feature Deck
Parking Features Garage Door Opener, Carport, Detached
Garage Spaces 3.0
Garage Description Detached, Garage Door Opener, Carport
View Mountain View
Total Parking Spaces 3
Garage Yes
Building
Lot Description Level
Faces From I-40 take Exit 417 to Hart Road- in 1.1 miles stay right onto Chestnut Grove Rd - in .6 miles take right onto Chestnut Grove Circle- go left at stop sign - home will be on the left - See Sign
Sewer Septic Tank
Water Public
Architectural Style Contemporary
Structure Type Vinyl Siding,Brick,Block,Frame
Schools
High Schools Jefferson County
Others
Restrictions Yes
Tax ID 058B A 016.00
Energy Description Electric
Acceptable Financing Cash, Conventional
Listing Terms Cash, Conventional
Read Less
Want to know what your home might be worth? Contact us for a FREE valuation!

Our team is ready to help you sell your home for the highest possible price ASAP

GET MORE INFORMATION





