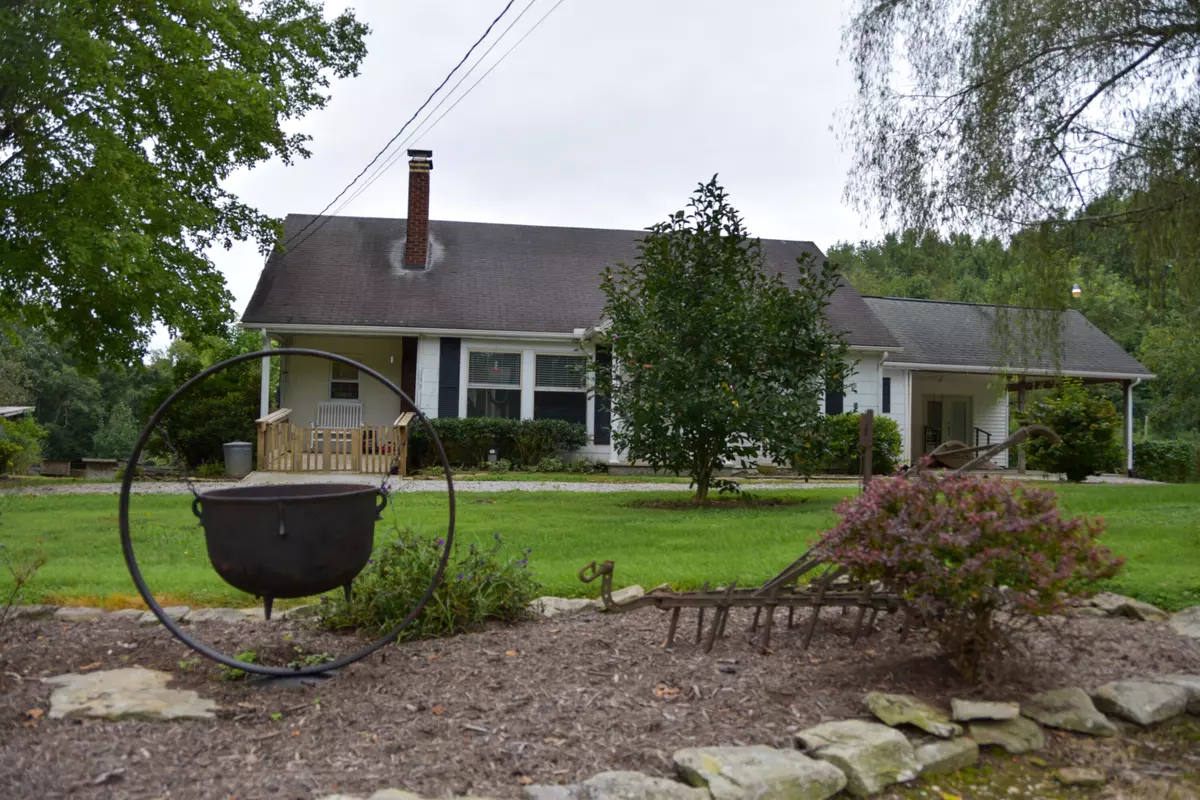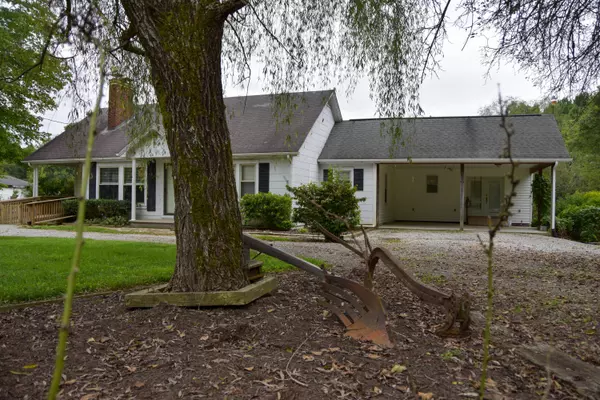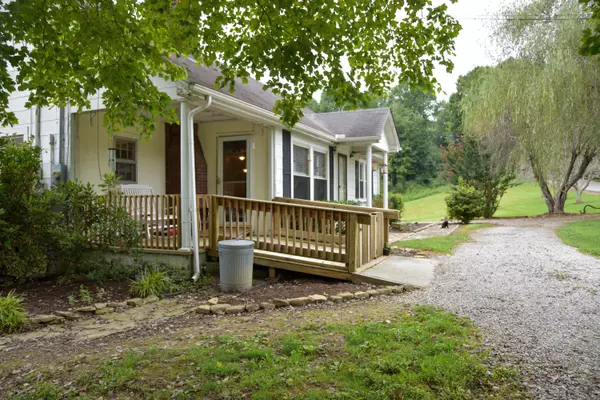$234,900
$234,900
For more information regarding the value of a property, please contact us for a free consultation.
1396 Cherry Fork Rd Helenwood, TN 37755
5 Beds
3 Baths
2,534 SqFt
Key Details
Sold Price $234,900
Property Type Single Family Home
Sub Type Residential
Listing Status Sold
Purchase Type For Sale
Square Footage 2,534 sqft
Price per Sqft $92
MLS Listing ID 1166923
Sold Date 12/01/21
Style Traditional
Bedrooms 5
Full Baths 3
Originating Board East Tennessee REALTORS® MLS
Year Built 1951
Lot Size 9.820 Acres
Acres 9.82
Property Description
AS-IS. Have you been looking for acres? Here's almost 10 of them. Approx 70% cleared. Only 20min from Big S Fork or Brimstone Rec Area, so bring your horses & ATVs. Property includes: old growth orchard with grape vines as well as some newly planted fruit trees and great garden space. Huge walk in pantry for your canning. Seller will remove bee hives. Nearly 3 acres of hay or pasture. Recently surveyed. Home includes 1/1 apt with full kitchen and living area built in 2003, (both main home and apt are handicapped accessible) expansive deck and dog run as well as detached garage/workshop, equipment shed, chicken coop, huge barn.
Property is on utility water, but also has a pond, spring and well.
Home is offered AS-IS, totally livable older home, but wont go VA/FHA. So much potential.
Location
State TN
County Scott County - 36
Area 9.82
Rooms
Other Rooms LaundryUtility, Workshop, Addl Living Quarter, Bedroom Main Level, Extra Storage, Mstr Bedroom Main Level
Basement Unfinished
Dining Room Formal Dining Area
Interior
Interior Features Pantry
Heating Central, Natural Gas, Electric
Cooling Central Cooling, Ceiling Fan(s), Window Unit(s)
Flooring Laminate, Hardwood
Fireplaces Type None
Fireplace No
Appliance Dishwasher, Gas Stove, Handicapped Equipped, Microwave
Heat Source Central, Natural Gas, Electric
Laundry true
Exterior
Exterior Feature Porch - Covered, Deck
Parking Features Other, Carport, Detached, Off-Street Parking
Garage Spaces 1.0
Carport Spaces 2
Garage Description Detached, Carport, Off-Street Parking
View Country Setting, Wooded, Other
Total Parking Spaces 1
Garage Yes
Building
Lot Description Private, Pond, Wooded, Irregular Lot, Rolling Slope
Faces From I-75, take West Hwy 63 to North Hwy 27 toward Oneida. Turn right onto Cherry Fork Rd. Home will be on the right, sign in yard
Sewer Septic Tank
Water Public, Well
Architectural Style Traditional
Additional Building Storage, Barn(s), Workshop
Structure Type Vinyl Siding,Frame,Other
Schools
High Schools Scott
Others
Restrictions No
Tax ID 069 153.05 000
Energy Description Electric, Gas(Natural)
Acceptable Financing New Loan, Cash, Conventional
Listing Terms New Loan, Cash, Conventional
Read Less
Want to know what your home might be worth? Contact us for a FREE valuation!

Our team is ready to help you sell your home for the highest possible price ASAP

GET MORE INFORMATION





