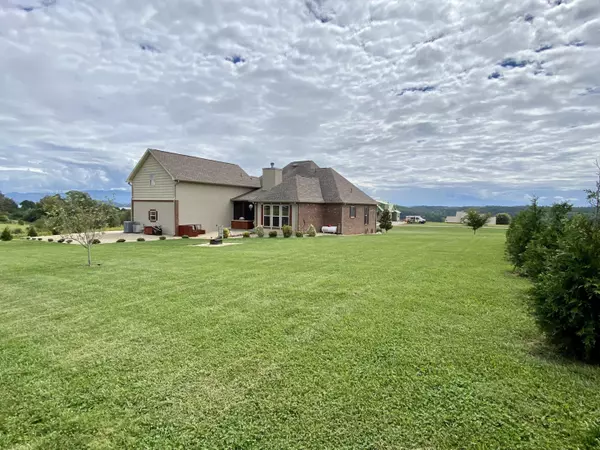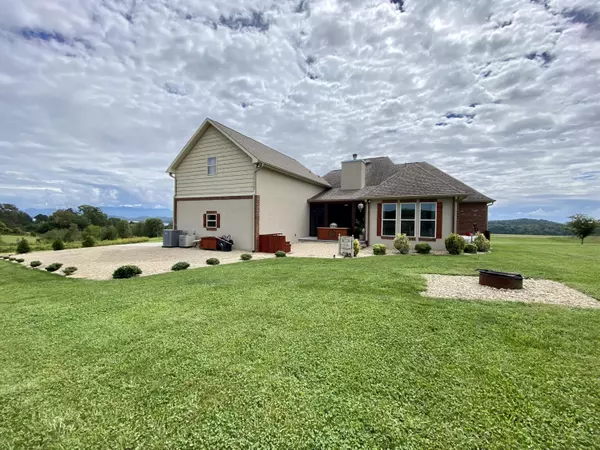$752,800
$689,900
9.1%For more information regarding the value of a property, please contact us for a free consultation.
230 Eagle View DR Dandridge, TN 37725
3 Beds
3 Baths
3,117 SqFt
Key Details
Sold Price $752,800
Property Type Single Family Home
Sub Type Residential
Listing Status Sold
Purchase Type For Sale
Square Footage 3,117 sqft
Price per Sqft $241
Subdivision Eagle View
MLS Listing ID 1168039
Sold Date 11/11/21
Style Other
Bedrooms 3
Full Baths 2
Half Baths 1
HOA Fees $4/ann
Originating Board East Tennessee REALTORS® MLS
Year Built 2014
Lot Size 0.930 Acres
Acres 0.93
Property Description
This beautiful Acadian style home features over 3,000 sq ft of custom architecture and phenomenal views of Douglas Lake and the Great Smoky Mountains. The landscaping was professionally done with southern style plants like the Gem Magnolia Tress to maintain the overall style and the curb appeal truly speaks for itself! There are 3 bedrooms and 2.5 baths on the main level and over 850 sq ft of bonus room upstairs that is pre-plumbed for a half bath should you desire. On a clear day these views seem to go on forever and can be enjoyed whether you are rocking on the front porch, sleeping in two of the bedrooms, washing dishes in your copper bottomed sink or drinking coffee on the upstairs balcony, which also allows you to look out over the glorious farm land that adjoins this parcel. With so many custom features the home is best viewed in person rather than reading about it but here are the highlights. The inside features an open floor plan, 12' ceilings with 8' doors, brick arches outlying your dining area, hand-scraped hardwood floors, a custom island, oversized pantry, a gas range, farmhouse sink, LED lighting, walk-in shower with dual shower heads, a claw-foot tub, oversized walk -in closets, french doors and crown molding throughout. The outside features the aforementioned landscaping that carries over from the front yard around to the back yard you didn't even know you needed. A screened-in room with a fireplace and TV hookups, a custom built 8' outdoor kitchen area including a professional ceramic Kamado Grill, outdoor bench seating, well manicured river stone that can serve several options, whether you utilize this for extra parking or a kids play area is up to you! The current owner also did several things that really increase the overall value of the home, a dehumidifier in the crawlspace, a new main HVAC system, a new water softener and they sealed the entire exterior of the home and had it painted. Call to see it today! Drone photos used in this listing.
Location
State TN
County Jefferson County - 26
Area 0.93
Rooms
Other Rooms LaundryUtility, Mstr Bedroom Main Level
Basement Crawl Space
Interior
Interior Features Island in Kitchen, Pantry, Walk-In Closet(s)
Heating Central, Electric
Cooling Central Cooling
Flooring Hardwood, Tile
Fireplaces Number 2
Fireplaces Type Wood Burning, Gas Log
Fireplace Yes
Appliance Dishwasher, Dryer, Gas Stove, Smoke Detector, Refrigerator, Microwave, Washer
Heat Source Central, Electric
Laundry true
Exterior
Exterior Feature Patio, Porch - Covered, Porch - Screened
Parking Features Garage Door Opener, Attached, Main Level
Garage Spaces 3.0
Garage Description Attached, Garage Door Opener, Main Level, Attached
View Mountain View, Lake
Porch true
Total Parking Spaces 3
Garage Yes
Building
Lot Description Level
Faces From Dandridge take Highway 139 West. Go .1 miles past Harbor Crest Condos on Douglas lake and turn Right on Eagle View Drive, Follow the road around to the Right and continue to the top of the hill. Sign at Subdivision entrance and in front of house.
Sewer Septic Tank
Water Public
Architectural Style Other
Structure Type Stucco,Brick,Frame
Schools
High Schools Jefferson County
Others
Restrictions Yes
Tax ID 082I B 019.00 000
Energy Description Electric
Read Less
Want to know what your home might be worth? Contact us for a FREE valuation!

Our team is ready to help you sell your home for the highest possible price ASAP

GET MORE INFORMATION





