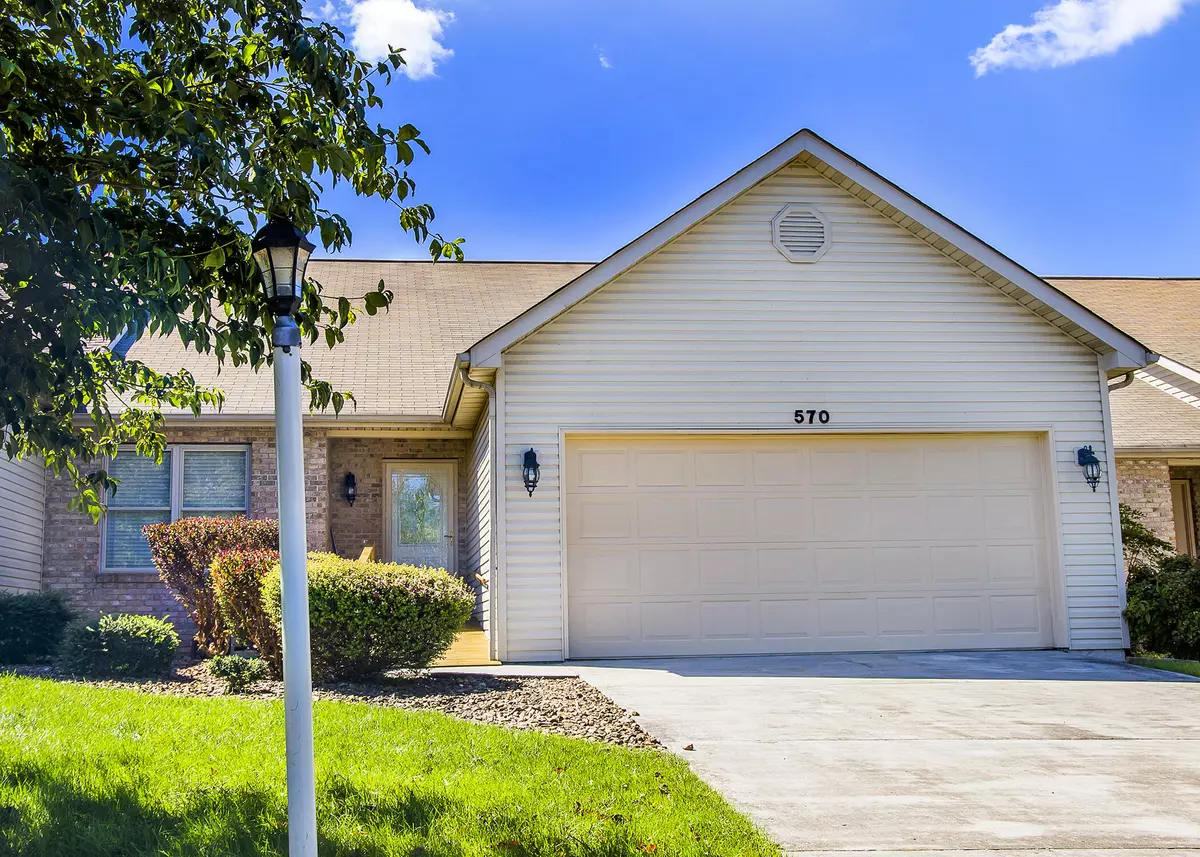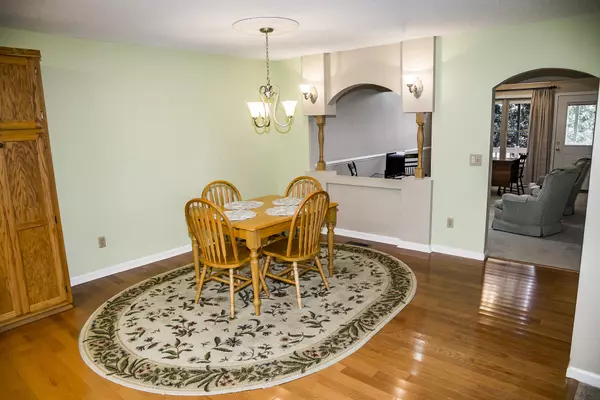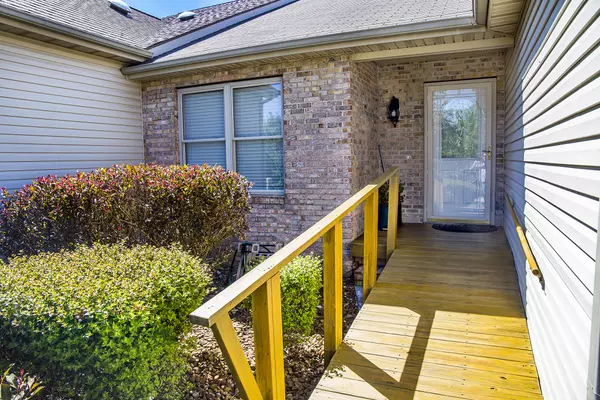$252,500
$250,000
1.0%For more information regarding the value of a property, please contact us for a free consultation.
570 Woodgate DR Crossville, TN 38571
3 Beds
2 Baths
1,922 SqFt
Key Details
Sold Price $252,500
Property Type Single Family Home
Sub Type Residential
Listing Status Sold
Purchase Type For Sale
Square Footage 1,922 sqft
Price per Sqft $131
Subdivision Woodgate Townhomes
MLS Listing ID 1169095
Sold Date 11/12/21
Style Traditional
Bedrooms 3
Full Baths 2
HOA Fees $200/mo
Originating Board East Tennessee REALTORS® MLS
Year Built 1996
Lot Size 4,791 Sqft
Acres 0.11
Lot Dimensions 37 X 131.33
Property Description
Enjoy desirable townhouse living with maintenance free exterior. This split bedroom design offers a spacious living room with fireplace, vaulted ceilings and sky lights. The kitchen has solid wood cabinets and is open to the living room and breakfast/dining area. The bonus room has a partial vaulted ceiling, perfect for a family/TV room, or formal dining. Sun tube in kitchen & bonus room brings in great light. Master bedroom is spacious with two walk in closets, and master bath has walk in shower with seat and shelves. Bedrooms 2 & 3 are spacious, and guest bath has tiled walk in shower. In back, you'll love the large covered porch, and nice size concrete patio. The two-car garage has extra space for a work area, and fridge in garage conveys. New roof 2021, water heater 2020
Location
State TN
County Cumberland County - 34
Area 0.11
Rooms
Other Rooms Sunroom, Great Room, Mstr Bedroom Main Level, Split Bedroom
Basement Crawl Space
Dining Room Breakfast Room
Interior
Interior Features Cathedral Ceiling(s), Walk-In Closet(s), Eat-in Kitchen
Heating Central, Natural Gas, Electric
Cooling Central Cooling
Flooring Carpet, Hardwood, Tile
Fireplaces Number 1
Fireplaces Type Insert, Gas Log
Fireplace Yes
Appliance Dishwasher, Disposal, Dryer, Smoke Detector, Refrigerator, Microwave, Washer
Heat Source Central, Natural Gas, Electric
Exterior
Exterior Feature Windows - Insulated, Porch - Covered, Prof Landscaped, Deck
Parking Features Attached, Main Level
Garage Spaces 2.0
Garage Description Attached, Main Level, Attached
View Other
Total Parking Spaces 2
Garage Yes
Building
Lot Description Level
Faces Take Peavine Road to Woodgate Dr (left). Townhome is on left side, sign in yard
Sewer Septic Tank
Water Public
Architectural Style Traditional
Structure Type Vinyl Siding,Other,Brick,Frame
Others
HOA Fee Include Building Exterior,Association Ins,All Amenities,Trash,Sewer,Grounds Maintenance
Restrictions Yes
Tax ID 076D A 050.03 000
Energy Description Electric, Gas(Natural)
Read Less
Want to know what your home might be worth? Contact us for a FREE valuation!

Our team is ready to help you sell your home for the highest possible price ASAP

GET MORE INFORMATION





