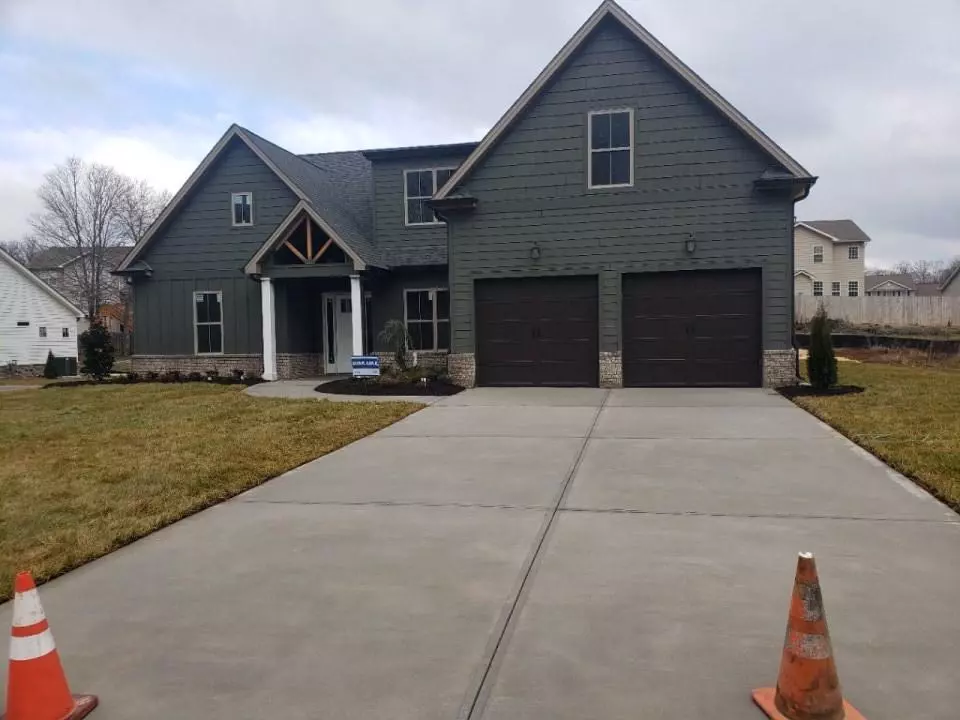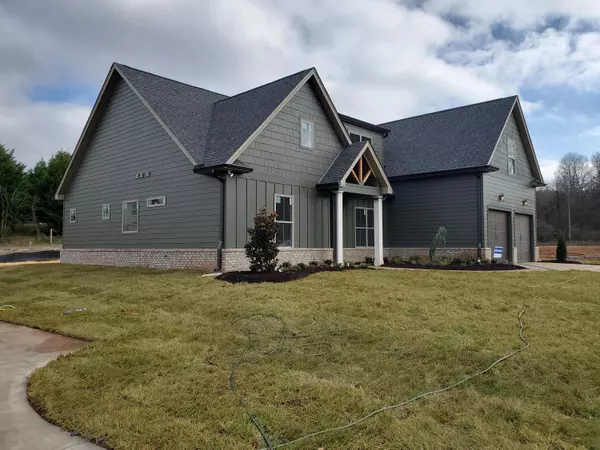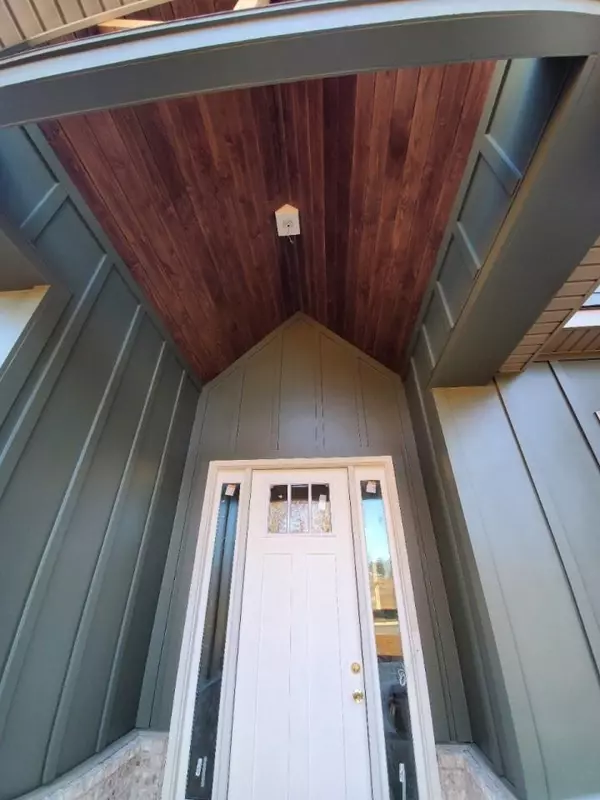$530,000
$530,000
For more information regarding the value of a property, please contact us for a free consultation.
261 Stamford Bridge WAY Lenoir City, TN 37772
4 Beds
4 Baths
2,864 SqFt
Key Details
Sold Price $530,000
Property Type Single Family Home
Sub Type Residential
Listing Status Sold
Purchase Type For Sale
Square Footage 2,864 sqft
Price per Sqft $185
Subdivision Stamford Bridge
MLS Listing ID 1128933
Sold Date 02/08/21
Style Craftsman
Bedrooms 4
Full Baths 3
Half Baths 1
HOA Fees $37/ann
Originating Board East Tennessee REALTORS® MLS
Year Built 2020
Lot Size 10,890 Sqft
Acres 0.25
Property Description
Seeking a New Home to start the New Year? Stamford Bridge offers quality construction, traditional & farmhouse inspired plans in an amazing NE Loudon Co location, mins to shopping, restaurants, & interstates. Choose one of our personalized floor plans & work w/ our in-house designer for a stress-free building experience. Lot 9 features ''The Rosemary'', an expansive open-concept home featuring soaring 10' ceilings on the main, SS Samsung appls, & 5'' engineered hw flrs in the main living areas. Upgrades for lot 9 incl gas Samsung range, drawer-style microwave, level 2 granite in kitchen, LED undercabinet kitchen lighting, dining rm ceiling beams, painted brick FP, & more! Use caution, ACTIVE construction site. Up to $2500 credit w/preferred lender, Jason Denton, Element Funding
Location
State TN
County Loudon County - 32
Area 0.25
Rooms
Other Rooms LaundryUtility, Bedroom Main Level, Extra Storage, Breakfast Room, Great Room, Mstr Bedroom Main Level
Basement Slab
Dining Room Breakfast Bar, Breakfast Room
Interior
Interior Features Cathedral Ceiling(s), Island in Kitchen, Pantry, Walk-In Closet(s), Breakfast Bar
Heating Heat Pump, Natural Gas, Electric
Cooling Central Cooling, Ceiling Fan(s)
Flooring Carpet, Hardwood, Tile
Fireplaces Number 1
Fireplaces Type Insert, Gas Log
Fireplace Yes
Appliance Dishwasher, Disposal, Tankless Wtr Htr, Smoke Detector, Self Cleaning Oven, Microwave
Heat Source Heat Pump, Natural Gas, Electric
Laundry true
Exterior
Exterior Feature Windows - Vinyl, Porch - Covered, Prof Landscaped
Parking Features Garage Door Opener, Attached, Main Level
Garage Spaces 2.0
Garage Description Attached, Garage Door Opener, Main Level, Attached
View Country Setting
Total Parking Spaces 2
Garage Yes
Building
Lot Description Irregular Lot, Level
Faces Traveling West on Kingston Pike (towards Lenoir City/Dixie Lee Junction), veer left onto Hwy 11. Stamford Bridge subdivision is approx 1 mile on the left.
Sewer Public Sewer
Water Public
Architectural Style Craftsman
Structure Type Fiber Cement,Brick,Frame
Schools
Middle Schools North
High Schools Lenoir City
Others
Restrictions Yes
Tax ID 000000009
Energy Description Electric, Gas(Natural)
Read Less
Want to know what your home might be worth? Contact us for a FREE valuation!

Our team is ready to help you sell your home for the highest possible price ASAP

GET MORE INFORMATION





