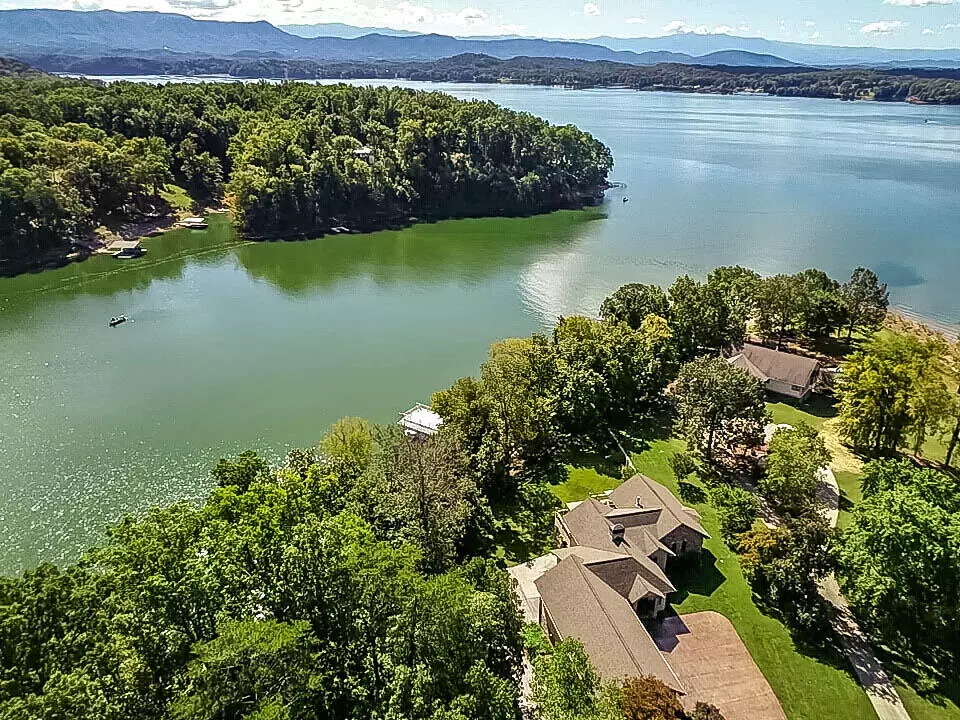$874,900
$874,900
For more information regarding the value of a property, please contact us for a free consultation.
1174 Lake Ridge DR Dandridge, TN 37725
3 Beds
4 Baths
3,871 SqFt
Key Details
Sold Price $874,900
Property Type Single Family Home
Sub Type Residential
Listing Status Sold
Purchase Type For Sale
Square Footage 3,871 sqft
Price per Sqft $226
Subdivision Swann Island
MLS Listing ID 1131750
Sold Date 12/18/20
Style Traditional
Bedrooms 3
Full Baths 3
Half Baths 1
Originating Board East Tennessee REALTORS® MLS
Year Built 2000
Lot Dimensions 30 X 287.72 X 450 x 233
Property Description
Amazing, custom built, lake front home on SWANN ISLAND w/ boat house, air lifts for watercraft, slide,spacious & open,vaulted GR w stone, gas (propane) fireplace, open Kit, gas cook top, Blt-in ovens, DR w/entry to sprawling deck w pergola, spectacular master ste w/gas log fireplace, sitting area, jacuzzi tub & walk-in shower his/her WIC w/ Blt-ins, gorgeous lake views all rooms on back of house, split BR plan, Bon Rm over 3 car garage, full finished basement with full bath & 4th BR in basement (septic is approved for 3 BR/s). Huge family room w/ gas log fireplace, solid walnut Blt -in cabinets, arched openings, wet bar, lake views from family room, exit to covered veranda, with water features, lake view. Bsmt garage w/ oil pit, work shop wood working, etc. Storm /bomb shelter under bsmt
Location
State TN
County Jefferson County - 26
Rooms
Other Rooms Basement Rec Room, LaundryUtility, Workshop, Addl Living Quarter, Extra Storage, Great Room, Mstr Bedroom Main Level, Split Bedroom
Basement Finished, Walkout
Dining Room Breakfast Bar, Formal Dining Area
Interior
Interior Features Cathedral Ceiling(s), Island in Kitchen, Pantry, Walk-In Closet(s), Wet Bar, Breakfast Bar
Heating Central, Propane, Electric
Cooling Central Cooling
Flooring Carpet, Hardwood, Tile
Fireplaces Number 3
Fireplaces Type Pre-Fab, Gas Log
Fireplace Yes
Appliance Central Vacuum, Dishwasher, Gas Stove, Smoke Detector, Self Cleaning Oven, Refrigerator, Microwave
Heat Source Central, Propane, Electric
Laundry true
Exterior
Exterior Feature Windows - Insulated, Patio, Porch - Covered, Deck, Dock
Parking Features Garage Door Opener, Attached, Basement, Main Level
Garage Spaces 4.0
Garage Description Attached, Basement, Garage Door Opener, Main Level, Attached
View Mountain View, Lake
Porch true
Total Parking Spaces 4
Garage Yes
Building
Lot Description Waterfront Access, Private, Lakefront, Lake Access, Current Dock Permit on File, Irregular Lot, Level
Faces I40 EAST JEFFERSON CITY EXIT RIGHT ON HIGHWAY 92, 2.6 MILES TO PLAINVIEW, LEFT ON LAKE RIDGE HOUSE ON CULDESAC
Sewer Septic Tank
Water Public
Architectural Style Traditional
Structure Type Stone,Synthetic Stucco,Frame
Schools
High Schools Jefferson County
Others
Restrictions Yes
Tax ID 069O C 010.00
Energy Description Electric, Propane
Read Less
Want to know what your home might be worth? Contact us for a FREE valuation!

Our team is ready to help you sell your home for the highest possible price ASAP

GET MORE INFORMATION





