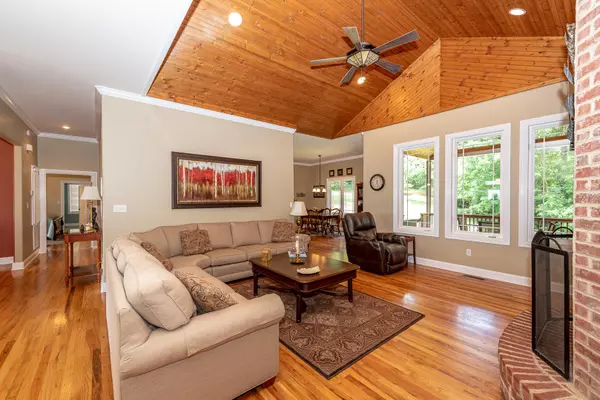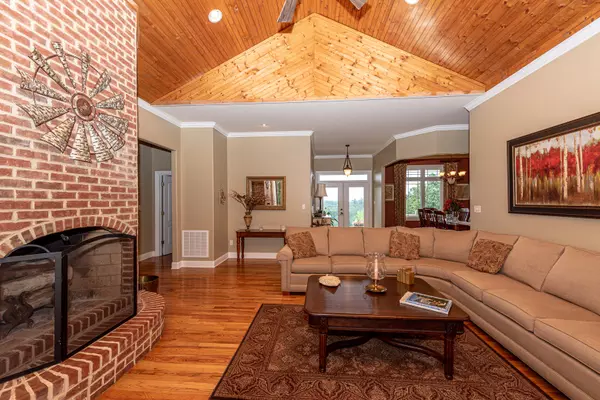$835,000
$849,900
1.8%For more information regarding the value of a property, please contact us for a free consultation.
1190 Kenny Brook LN Greenback, TN 37742
4 Beds
5 Baths
4,000 SqFt
Key Details
Sold Price $835,000
Property Type Single Family Home
Sub Type Residential
Listing Status Sold
Purchase Type For Sale
Square Footage 4,000 sqft
Price per Sqft $208
MLS Listing ID 1125149
Sold Date 12/28/20
Style Traditional
Bedrooms 4
Full Baths 4
Half Baths 1
Originating Board East Tennessee REALTORS® MLS
Year Built 2003
Lot Size 41.000 Acres
Acres 41.0
Property Description
As you enter this property, its like entering your own Cades Cove. The most breath taking views of the mountains can be seen from every angle of this home. This custom built all-brick home sits on 41 acres in Greenback. It features 10 ft ceilings throughout, 14 ft cathedral tongue-in-groove ceiling in living room w/beautiful brick wood burning fireplace & a formal dining room. Large kitchen with plenty of custom cabinets, walk-in pantry, island, & granite counter tops w/tile backsplash. There's a 5 burner stainless gas range w/double electric ovens, & a breakfast room. Open concept w/split bedroom. Large master bedroom with walk-in closet, a beautiful bathroom with large tile shower, double vanities, and a second walk-in closet. On the other side of the house there are 3 bedrooms and 2 baths. Approx. 1300 sq.ft. finished basement with a full bath and 2 large rooms. There's an oversized 2 car garage on the main level and another garage in the basement. Enjoy fabulous sunrises from the front porch while sipping your coffee and enjoy cooking and entertaining from this large back porch while watching the sun set and seeing abundant wildlife. This property also features a 36x50 barn with concrete pad down the middle, tack room, storage room, 3-4 stalls, with one having a concrete pad and drain for a wash room, and an area to park a tractor. 2 areas for riding arena.
Location
State TN
County Loudon County - 32
Area 41.0
Rooms
Other Rooms Basement Rec Room, LaundryUtility, Bedroom Main Level, Extra Storage, Breakfast Room, Mstr Bedroom Main Level, Split Bedroom
Basement Finished, Plumbed, Walkout
Dining Room Formal Dining Area, Breakfast Room
Interior
Interior Features Cathedral Ceiling(s), Island in Kitchen, Pantry, Walk-In Closet(s)
Heating Central, Heat Pump, Propane, Electric
Cooling Central Cooling, Ceiling Fan(s)
Flooring Hardwood, Vinyl, Tile
Fireplaces Number 1
Fireplaces Type Brick, Masonry, Wood Burning
Fireplace Yes
Window Features Drapes
Appliance Central Vacuum, Dishwasher, Smoke Detector, Self Cleaning Oven, Refrigerator
Heat Source Central, Heat Pump, Propane, Electric
Laundry true
Exterior
Exterior Feature Window - Energy Star, Windows - Vinyl, Windows - Insulated, Porch - Covered, Prof Landscaped, Doors - Energy Star
Parking Features Garage Door Opener, Attached, Basement, RV Parking, Side/Rear Entry, Main Level
Garage Spaces 3.0
Garage Description Attached, RV Parking, SideRear Entry, Basement, Garage Door Opener, Main Level, Attached
View Mountain View, Country Setting, Wooded
Total Parking Spaces 3
Garage Yes
Building
Lot Description Pond, Level, Rolling Slope
Faces From Maryville: Hwy. 411 S. towards Greenback, right on Lou Goddard, left on Morganton Road, right on Meadow Road, left on Brook Road, right on Kenny Brook Lane, go straight and do not turn off and continue up driveway to brick house on the hill. From Lenoir City: Hwy. 321 towards Maryville, turn right on Hwy. 95 towards Greenback, go about 6 miles and turn left on Brook Road, take second left on Kenny Brook Lane, go straight and do not turn off and continue up driveway to brick house on the hill.
Sewer Septic Tank, Perc Test On File
Water Public
Architectural Style Traditional
Additional Building Barn(s)
Structure Type Brick
Schools
Middle Schools Greenback
High Schools Greenback
Others
Restrictions Yes
Tax ID 060 048.00
Energy Description Electric, Propane
Acceptable Financing New Loan, FHA, Cash, Conventional
Listing Terms New Loan, FHA, Cash, Conventional
Read Less
Want to know what your home might be worth? Contact us for a FREE valuation!

Our team is ready to help you sell your home for the highest possible price ASAP

GET MORE INFORMATION





