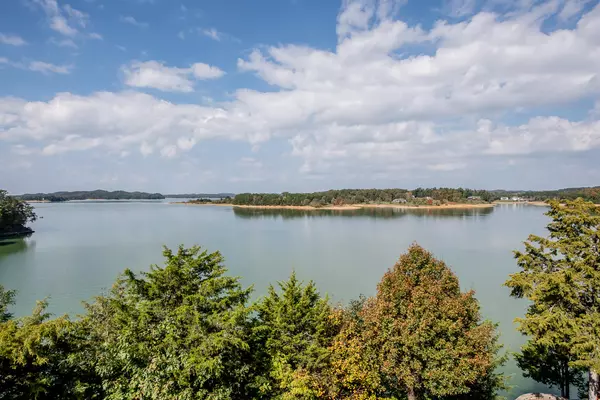$965,000
$985,000
2.0%For more information regarding the value of a property, please contact us for a free consultation.
130 Barre WAY Dandridge, TN 37725
3 Beds
5 Baths
5,782 SqFt
Key Details
Sold Price $965,000
Property Type Single Family Home
Sub Type Residential
Listing Status Sold
Purchase Type For Sale
Square Footage 5,782 sqft
Price per Sqft $166
Subdivision Anderson Branch
MLS Listing ID 1133070
Sold Date 12/02/20
Style Traditional
Bedrooms 3
Full Baths 4
Half Baths 1
Originating Board East Tennessee REALTORS® MLS
Year Built 2008
Lot Size 3.540 Acres
Acres 3.54
Property Description
Custom built 3 bedroom, 4.5 bath lake front home on the main channel of Douglas Lake! Looking out on a picturesque lake view with mountains in the backdrop makes this property postcard worthy. Quiet and peaceful community only minutes to shopping. This spectacular home features fabulous wood ceilings, large windows, beautiful kitchen, spacious rooms, and scenic porches. Lower level includes a bedroom with full bath, fully equipped kitchen, living area, and a multi-use room that currently functions as a 4th bedroom. If privacy is what you desire, then you need to make appointment to view this stunning home!
Location
State TN
County Jefferson County - 26
Area 3.54
Rooms
Other Rooms LaundryUtility, DenStudy, Sunroom, Workshop, Addl Living Quarter, Bedroom Main Level, Extra Storage, Great Room, Mstr Bedroom Main Level
Basement Partially Finished, Walkout
Dining Room Breakfast Bar, Eat-in Kitchen
Interior
Interior Features Cathedral Ceiling(s), Island in Kitchen, Pantry, Walk-In Closet(s), Wet Bar, Breakfast Bar, Eat-in Kitchen
Heating Central, Heat Pump, Propane, Electric
Cooling Central Cooling, Ceiling Fan(s)
Flooring Carpet, Hardwood, Tile
Fireplaces Number 2
Fireplaces Type Gas, Stone, Gas Log
Fireplace Yes
Appliance Central Vacuum, Dishwasher, Disposal, Refrigerator, Microwave
Heat Source Central, Heat Pump, Propane, Electric
Laundry true
Exterior
Exterior Feature Patio, Porch - Covered, Deck, Doors - Storm, Doors - Energy Star
Parking Features Garage Door Opener, Attached, Main Level
Garage Spaces 2.0
Garage Description Attached, Garage Door Opener, Main Level, Attached
View Mountain View, Wooded, Lake
Porch true
Total Parking Spaces 2
Garage Yes
Building
Lot Description Waterfront Access, Lakefront, Lake Access
Faces From Hwy 92, turn onto Dickey Rd, then Right on Dickey School Rd. Stay right on the paved road and the street name turns into Caywood Rd. Take Caywood Rd. to Barre Way and take a left (look for the Fishing Bear sign). House is on the right. No sign on property.
Sewer Septic Tank
Water Well
Architectural Style Traditional
Additional Building Gazebo
Structure Type Fiber Cement,Stone,Block,Brick
Schools
High Schools Jefferson County
Others
Restrictions Yes
Tax ID 096 174.00
Energy Description Electric, Propane
Acceptable Financing Cash, Conventional
Listing Terms Cash, Conventional
Read Less
Want to know what your home might be worth? Contact us for a FREE valuation!

Our team is ready to help you sell your home for the highest possible price ASAP

GET MORE INFORMATION





