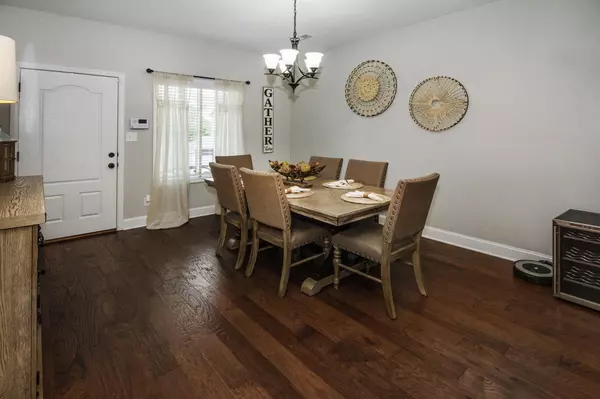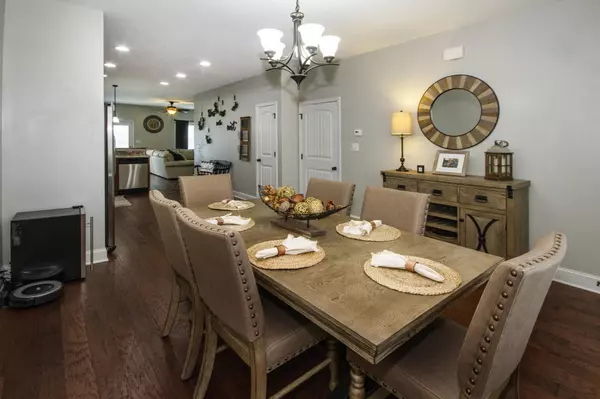$239,900
$239,900
For more information regarding the value of a property, please contact us for a free consultation.
7219 Deer Springs WAY Powell, TN 37849
3 Beds
3 Baths
2,113 SqFt
Key Details
Sold Price $239,900
Property Type Single Family Home
Sub Type Residential
Listing Status Sold
Purchase Type For Sale
Square Footage 2,113 sqft
Price per Sqft $113
Subdivision Oakhurst Resub
MLS Listing ID 1133150
Sold Date 12/11/20
Style Traditional
Bedrooms 3
Full Baths 2
Half Baths 1
HOA Fees $66/qua
Originating Board East Tennessee REALTORS® MLS
Year Built 2014
Lot Dimensions 36.33x81
Property Description
IMMACULATE 3BR 2.5 BATH VILLA IN DESIRABLE POWELL NEIGHBORHOOD! MAIN LEVEL FEATURES A OPEN FLOOR PLAN, LARGE KITCHEN WITH STAINLESS STEEL APPLIANCES AND LOTS OF CABINETS, FORMAL DINING AREA AND FAMILY ROOM! UPSTAIRS MASTER SUITE WITH LARGE WALK-IN CLOSET AND MASTER BATH, 2 ADDITIONAL BEDROOMS,FULL BATH AND LAUNDRY ROOM. FULL TWO CAR GARAGE AND BACKYARD PATIO PERFECT FOR ENTERTAINING! TRASH PICKUP AND LAWN MAINTENANCE INCLUDED WITH HOA. CALL TO SCHEDULE SHOWING BEFORE THIS ONE IS SOLD
Location
State TN
County Knox County - 1
Rooms
Family Room Yes
Other Rooms LaundryUtility, Breakfast Room, Family Room
Basement Slab
Interior
Interior Features Pantry, Walk-In Closet(s), Eat-in Kitchen
Heating Central, Active Solar
Cooling Central Cooling
Flooring Carpet, Hardwood, Vinyl
Fireplaces Type None
Fireplace No
Appliance Dishwasher, Disposal, Smoke Detector, Self Cleaning Oven, Refrigerator, Microwave
Heat Source Central, Active Solar
Laundry true
Exterior
Exterior Feature Windows - Vinyl, Patio
Garage Spaces 2.0
Porch true
Total Parking Spaces 2
Garage Yes
Building
Lot Description Irregular Lot
Faces I-75 N to Callahan rd exit, right off Callahan to left on Central ave pike, left on West Beavercreej to left on Jackson Morgan lane, left on Talbot way to right on Deer Springs to home on right
Sewer Public Sewer
Water Public
Architectural Style Traditional
Structure Type Stone,Vinyl Siding,Shingle Shake,Frame
Others
HOA Fee Include Trash,Grounds Maintenance
Restrictions Yes
Tax ID 067CC051
Energy Description Active Solar
Read Less
Want to know what your home might be worth? Contact us for a FREE valuation!

Our team is ready to help you sell your home for the highest possible price ASAP

GET MORE INFORMATION





