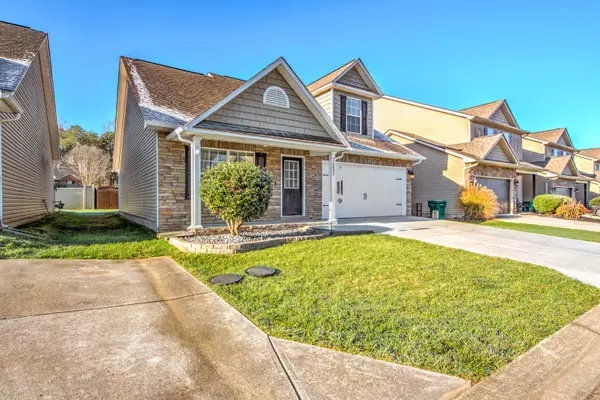$240,000
$243,900
1.6%For more information regarding the value of a property, please contact us for a free consultation.
7121 Deer Springs WAY Powell, TN 37849
3 Beds
3 Baths
1,867 SqFt
Key Details
Sold Price $240,000
Property Type Single Family Home
Sub Type Residential
Listing Status Sold
Purchase Type For Sale
Square Footage 1,867 sqft
Price per Sqft $128
Subdivision Oakhurst Resub
MLS Listing ID 1137384
Sold Date 12/30/20
Style Traditional
Bedrooms 3
Full Baths 2
Half Baths 1
HOA Fees $66/mo
Originating Board East Tennessee REALTORS® MLS
Year Built 2008
Lot Size 3,049 Sqft
Acres 0.07
Lot Dimensions 36.67 X 81
Property Description
Come tour this gorgeous 3 bedroom 2 and a half bath gem in the heart of Powell! Spacious and well thought out floorpan which includes cathedral ceiling, hardwood floors in great room, dining area and kitchen, master suite with private bath and walk-in-closet all on the main level. Upper story has 2 large bedrooms with custom walk-in-closets adjoined by a Jack-n-Jill bath. Upper story landing has large storage closet and balcony overlook. The exterior provides a front covered porch and back patio with a storage shed that stays with the home. This home is also one of the very few homes in the subdivision with a second driveway allowing for additional parking. HOA dues cover lawn maintenance and trash pick up. Close to shopping and more. Hurry before this one is gone!
Location
State TN
County Knox County - 1
Area 2995.0
Rooms
Other Rooms Extra Storage, Great Room, Mstr Bedroom Main Level
Basement None
Interior
Interior Features Cathedral Ceiling(s), Pantry, Walk-In Closet(s)
Heating Central, Natural Gas
Cooling Central Cooling
Flooring Carpet, Hardwood, Vinyl
Fireplaces Type None
Fireplace No
Appliance Dishwasher, Smoke Detector, Refrigerator, Microwave
Heat Source Central, Natural Gas
Exterior
Exterior Feature Windows - Vinyl, Patio, Porch - Covered, Prof Landscaped, Cable Available (TV Only)
Garage Spaces 2.0
Porch true
Total Parking Spaces 2
Garage Yes
Building
Lot Description Level
Faces From Callahan Rd -at- Clinton Hwy travel N on Clinton Hwy less than 1 mile turn R/W Beaver Creek for .7 mile to Oakhurst S/D on the right, L/Talbott Way to R/Deer Springs Way to home on right. Sign in yard.
Sewer Public Sewer
Water Public
Architectural Style Traditional
Additional Building Storage
Structure Type Stone,Vinyl Siding,Frame
Others
HOA Fee Include Trash,Grounds Maintenance
Restrictions Yes
Tax ID 067CC065
Energy Description Gas(Natural)
Read Less
Want to know what your home might be worth? Contact us for a FREE valuation!

Our team is ready to help you sell your home for the highest possible price ASAP

GET MORE INFORMATION





