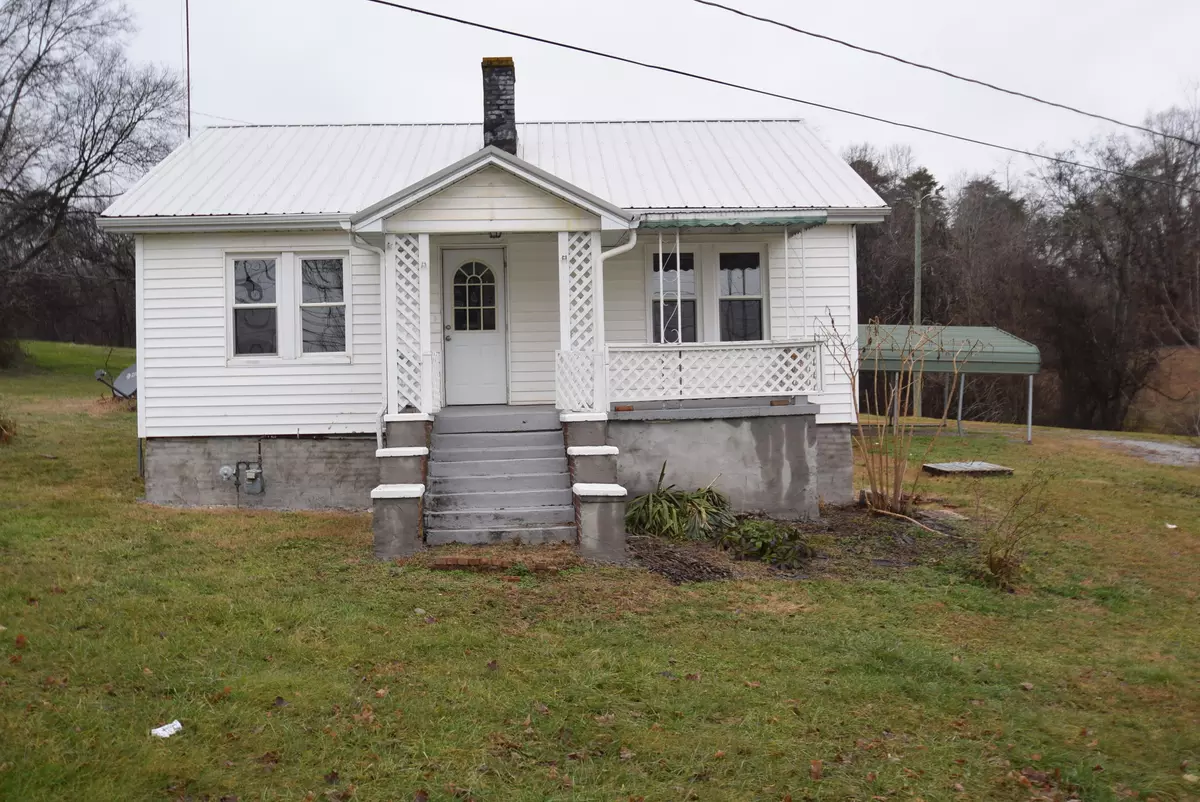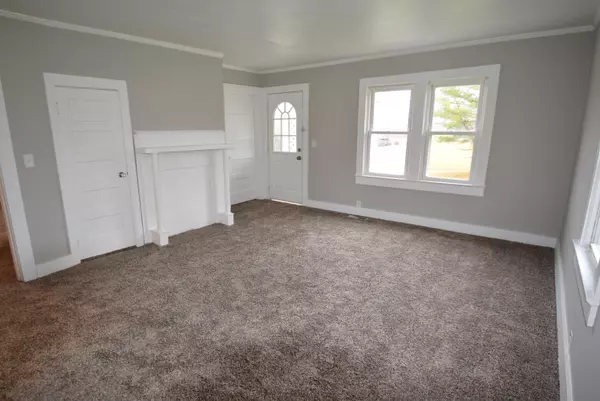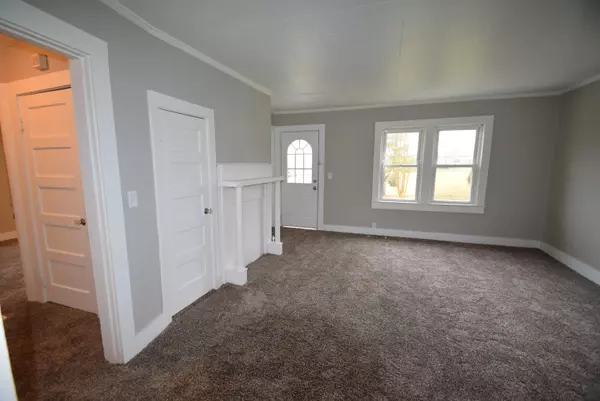$129,900
$129,900
For more information regarding the value of a property, please contact us for a free consultation.
326 Main St Dandridge, TN 37725
2 Beds
1 Bath
1,064 SqFt
Key Details
Sold Price $129,900
Property Type Single Family Home
Sub Type Residential
Listing Status Sold
Purchase Type For Sale
Square Footage 1,064 sqft
Price per Sqft $122
MLS Listing ID 1141016
Sold Date 03/02/21
Style Craftsman
Bedrooms 2
Full Baths 1
Originating Board East Tennessee REALTORS® MLS
Year Built 1942
Lot Size 0.510 Acres
Acres 0.51
Lot Dimensions 88x265x215x264
Property Description
Great starter home in the heart of the City of Dandridge, Public Water & Public Sewer, Natural Gas Heat, lots of updates including new paint, new flooring, New Natural Gas Range, New Dishwasher, new kitchen plumbing fixtures, Refrigerator stays, covered front porch, 1-car awning carport, outside storage building. See plat for additional land at back. Would be easy to have a 3rd bedroom just needs a closet. Also there is stairs to a unfinished 2nd floor which has multiple possibilities. Unfinished basement. Walking distance to Douglas Lake!
20 min to Sevierville & Pigeon Forge, 35 min to Gatlinburg. Near I-40
Location
State TN
County Jefferson County - 26
Area 0.51
Rooms
Family Room Yes
Other Rooms LaundryUtility, Bedroom Main Level, Family Room
Basement Unfinished
Dining Room Eat-in Kitchen
Interior
Interior Features Eat-in Kitchen
Heating Forced Air, Natural Gas
Cooling Central Cooling
Flooring Carpet, Vinyl
Fireplaces Type None
Fireplace No
Appliance Dishwasher, Gas Stove, Self Cleaning Oven, Refrigerator
Heat Source Forced Air, Natural Gas
Laundry true
Exterior
Exterior Feature Windows - Vinyl
Parking Features Main Level
Carport Spaces 1
Garage Description Main Level
Garage No
Building
Lot Description Level, Rolling Slope
Faces From Knoxville, I-40 East to Exit #417 (Dandridge/Jefferson City Exit) Turn Right twd Dandridge onto Hwy 92 South, stay straight to 2nd Red Light, Turn Right, go to 4-way Stop and Turn Right onto W Main St, Home on Right, SOP
Sewer Public Sewer
Water Public
Architectural Style Craftsman
Additional Building Storage
Structure Type Frame
Schools
High Schools Jefferson County
Others
Restrictions Yes
Tax ID DB 1575 DP 541
Energy Description Gas(Natural)
Acceptable Financing Cash, Conventional
Listing Terms Cash, Conventional
Read Less
Want to know what your home might be worth? Contact us for a FREE valuation!

Our team is ready to help you sell your home for the highest possible price ASAP

GET MORE INFORMATION





