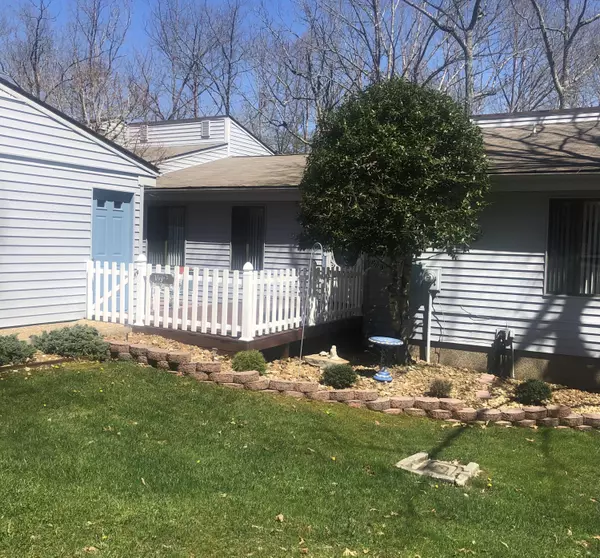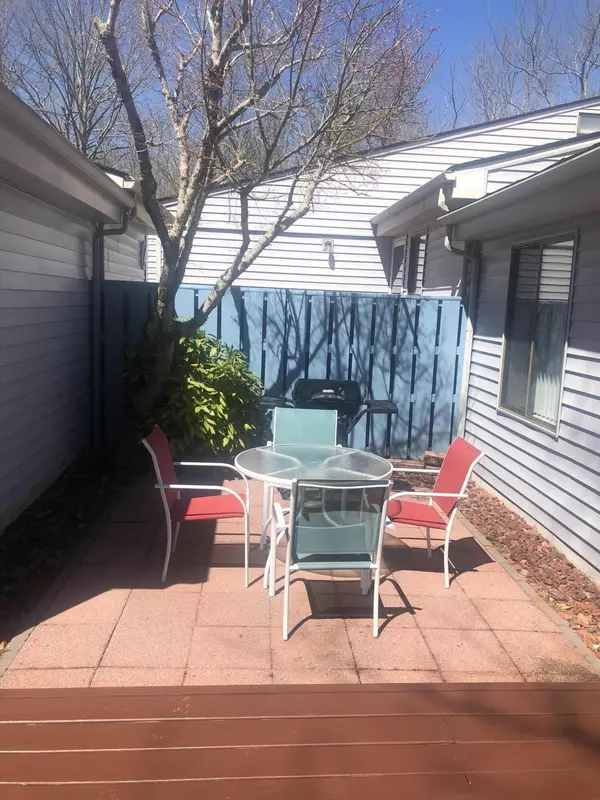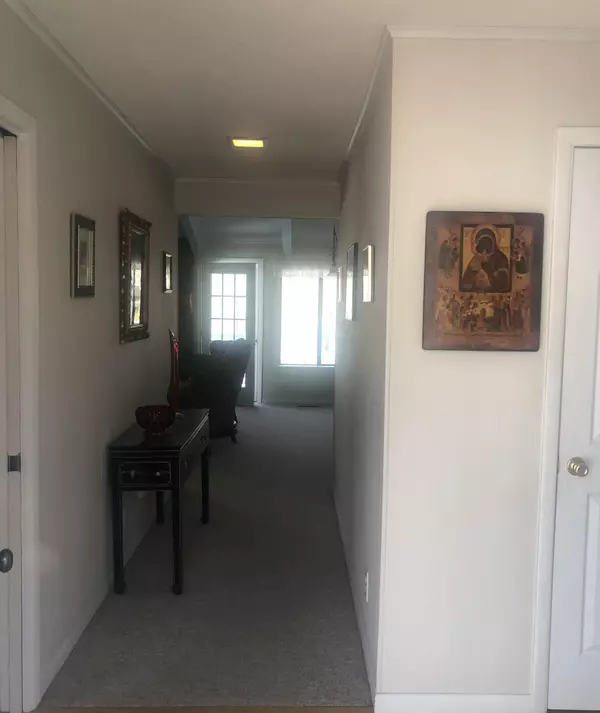$179,000
$184,900
3.2%For more information regarding the value of a property, please contact us for a free consultation.
21 Woodland TER Crossville, TN 38558
3 Beds
2 Baths
1,429 SqFt
Key Details
Sold Price $179,000
Property Type Condo
Sub Type Condominium
Listing Status Sold
Purchase Type For Sale
Square Footage 1,429 sqft
Price per Sqft $125
Subdivision Lake Catherine
MLS Listing ID 1147695
Sold Date 04/29/21
Style Traditional
Bedrooms 3
Full Baths 2
HOA Fees $108/mo
Originating Board East Tennessee REALTORS® MLS
Year Built 1978
Property Description
Lovely updated 3 bedroom/2 bath split end unit condo with a lovely view of Lake Catherine Vaulted ceiling and beautiful stone fireplace (gas meter has not been connected to propane owners did not use in Fl winter months) in living room many updates including extending deck with new door from 3 bdrm/study front patio near entrance new H&A, microwave, high boy toilets THIS IS A MUST SEE CONDO RARE TO FIND A 3 BDRM CONDO IN THIS PRICE RANGE amentities 5 golf courses 11 lakes 2 marianas 10 tennis courts 4 swimming pools pickle ball horseback riding walking/hiking biking trails wellness workout center picnic/playground recreation center $812 annually for condo grounds maintenance
Location
State TN
County Cumberland County - 34
Rooms
Other Rooms LaundryUtility, Bedroom Main Level, Mstr Bedroom Main Level, Split Bedroom
Basement Crawl Space
Interior
Interior Features Cathedral Ceiling(s), Pantry, Walk-In Closet(s)
Heating Central, Heat Pump, Electric
Cooling Central Cooling, Ceiling Fan(s)
Flooring Laminate, Carpet
Fireplaces Number 1
Fireplaces Type Stone, Other
Fireplace Yes
Appliance Dishwasher, Disposal, Self Cleaning Oven, Refrigerator, Microwave
Heat Source Central, Heat Pump, Electric
Laundry true
Exterior
Exterior Feature Windows - Insulated, Patio, Prof Landscaped, Deck, Cable Available (TV Only), Doors - Storm
Parking Features Garage Door Opener, Main Level, Off-Street Parking
Garage Spaces 1.0
Garage Description Garage Door Opener, Main Level, Off-Street Parking
Pool true
Amenities Available Golf Course, Playground, Recreation Facilities, Security, Pool, Tennis Court(s)
View Country Setting, Wooded, Lake
Porch true
Total Parking Spaces 1
Garage Yes
Building
Lot Description Cul-De-Sac, Man-Made Lake, Wooded, Golf Community, Corner Lot
Faces Peavine Road to 1st Snead, right on Anglewood and Right on Woodland Terrace
Sewer Public Sewer
Water Public
Architectural Style Traditional
Structure Type Vinyl Siding,Frame
Schools
Middle Schools Crab Orchard
High Schools Stone Memorial
Others
Restrictions Yes
Tax ID 077G F 021.00 000
Energy Description Electric
Acceptable Financing New Loan, Cash, Conventional
Listing Terms New Loan, Cash, Conventional
Read Less
Want to know what your home might be worth? Contact us for a FREE valuation!

Our team is ready to help you sell your home for the highest possible price ASAP

GET MORE INFORMATION





