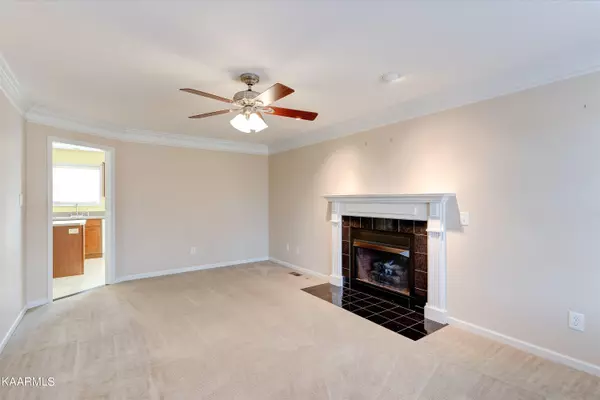$360,000
$379,500
5.1%For more information regarding the value of a property, please contact us for a free consultation.
6125 Cateland Lane Lots 1 & 2 Powell, TN 37849
3 Beds
3 Baths
2,230 SqFt
Key Details
Sold Price $360,000
Property Type Single Family Home
Sub Type Residential
Listing Status Sold
Purchase Type For Sale
Square Footage 2,230 sqft
Price per Sqft $161
Subdivision Cates Crossing Unit 1
MLS Listing ID 1174789
Sold Date 01/25/22
Style Traditional
Bedrooms 3
Full Baths 2
Half Baths 1
Originating Board East Tennessee REALTORS® MLS
Year Built 2003
Lot Size 0.560 Acres
Acres 0.56
Lot Dimensions House lot 146x81; Lot 2 is 146x94
Property Description
House valued at $344,000, Lot $35,500.Back on Mkt -death in family. Beautiful Brick Smithbilt home.Side entry 2-car garage main level. Hardwoods in foyer & dining room. Crown molding & elegant trim on main. Lots of windows throughout, open & light. Eat-in kitchen w/ bar island. Deck off kitchen w/ steps to backyard. All BR up. Nice master, double sinks, separate shower, soaking tub. Generous walk-in closet. Huge bonus w/ closet. Connecting lot in back (146x94). House lot is 140 x 81. Water Htr(2 yrs),HVAC (7 yrs), roof (2017).Wonderful 800 sf storage in tall crawl space, outside entrance. Gas - KUB, Water/Sewer - Hallsdale Powell, Trash - TN Tri-County. Extra lot in back, Lot 2 being SOLD with the house. See photo's & dimensions from Tax Records in documents. No survey available
Location
State TN
County Knox County - 1
Area 0.56
Rooms
Other Rooms LaundryUtility, DenStudy, Extra Storage
Basement Crawl Space, Unfinished, Walkout, Outside Entr Only
Dining Room Eat-in Kitchen, Formal Dining Area
Interior
Interior Features Island in Kitchen, Pantry, Walk-In Closet(s), Eat-in Kitchen
Heating Central, Natural Gas, Electric
Cooling Central Cooling, Ceiling Fan(s)
Flooring Carpet, Hardwood, Vinyl
Fireplaces Number 1
Fireplaces Type Gas, Insert, Ventless, Gas Log
Fireplace Yes
Appliance Dishwasher, Disposal, Smoke Detector, Self Cleaning Oven, Security Alarm, Refrigerator, Microwave
Heat Source Central, Natural Gas, Electric
Laundry true
Exterior
Exterior Feature Windows - Insulated, Deck, Doors - Storm
Parking Features Garage Door Opener, Attached, Side/Rear Entry, Main Level
Garage Spaces 2.0
Garage Description Attached, SideRear Entry, Garage Door Opener, Main Level, Attached
View Country Setting
Total Parking Spaces 2
Garage Yes
Building
Lot Description Corner Lot
Faces Clinton Hwy to (R) on Emory Rd, (R) on Cate Rd, (L) into Cates Crossing, property on the corner. 146x94 Lot behind the house is being sold with the house.
Sewer Public Sewer
Water Public
Architectural Style Traditional
Structure Type Vinyl Siding,Brick
Schools
Middle Schools Karns
High Schools Karns
Others
Restrictions Yes
Tax ID 175014, 066KG026
Energy Description Electric, Gas(Natural)
Read Less
Want to know what your home might be worth? Contact us for a FREE valuation!

Our team is ready to help you sell your home for the highest possible price ASAP

GET MORE INFORMATION





