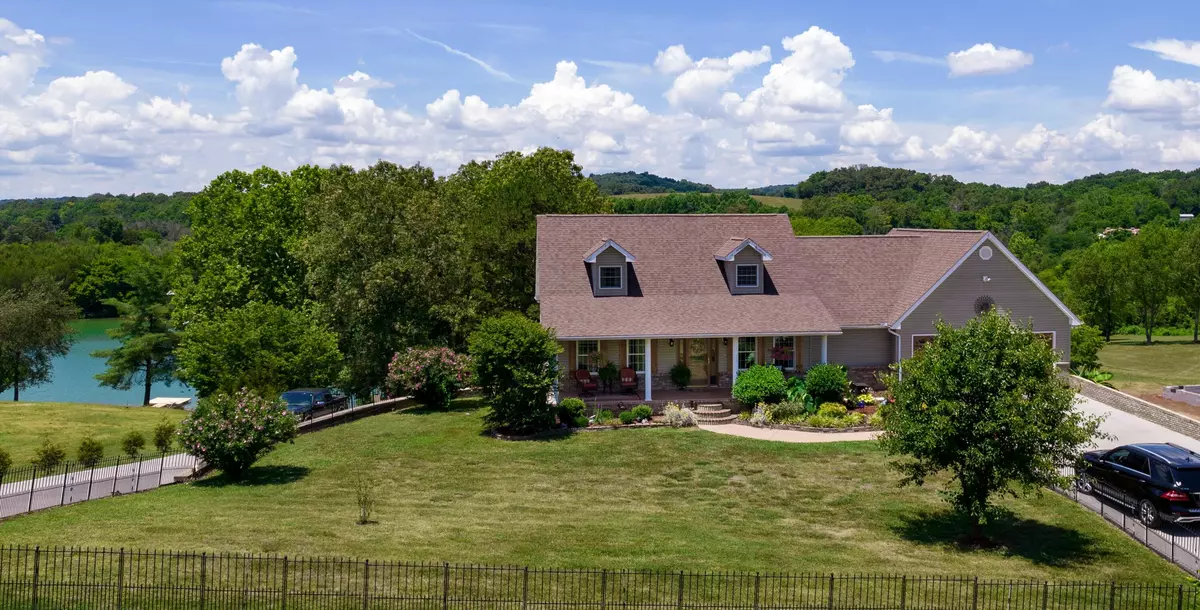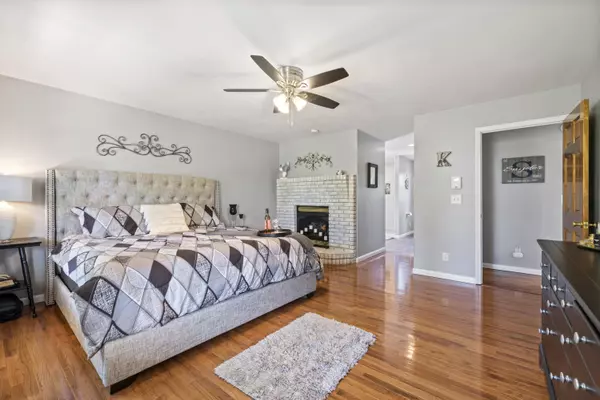$750,000
$749,900
For more information regarding the value of a property, please contact us for a free consultation.
218 Sullivan Dandridge, TN 37725
3 Beds
4 Baths
2,773 SqFt
Key Details
Sold Price $750,000
Property Type Single Family Home
Sub Type Residential
Listing Status Sold
Purchase Type For Sale
Square Footage 2,773 sqft
Price per Sqft $270
Subdivision Indian Shores
MLS Listing ID 1158792
Sold Date 08/27/21
Style Cape Cod
Bedrooms 3
Full Baths 4
Originating Board East Tennessee REALTORS® MLS
Year Built 2000
Lot Size 1.040 Acres
Acres 1.04
Lot Dimensions 160 x 378.91 x IRR
Property Description
Lovely Lakefront Living!! This custom built home In Indian Shores features a large master suite on the main and an open concept floor plan. This spectacular 1.04 acre property includes a large pavilion with electricity and water and a new floating boat dock. Many updates include all new kitchen with new flooring, new countertops, new stainless appliances, new tile in pantry, laundry, and bathrooms, new HVAC, new garage doors, new shutters, refinished hardwood floors, new tv room in the basement and so much more. Built as a three bedroom home but has two finished rooms in the basement and a newly renovated full bath along with space for two large vehicles and a workshop in the walkout basement. Situated on a large beautiful cove on Douglas Lake. Showings begin July 9th. The pavilion is 25x26. The slip for boat is 10x24.
New HVAC unit
All new appliances
New garage doors and new outdoor shutters
New boat dock installed in 2020
New cooling mister system installed in Pavilion
New tile in pantry, laundry room and all bathrooms
Hardwood floors refinished in 2020
New tv room in basement
New indoor drainage system and Lifetime Warranty from B-Dry
Newer water softener
Newer tankless water heater
Location
State TN
County Jefferson County - 26
Area 1.04
Rooms
Other Rooms Basement Rec Room, LaundryUtility, Workshop, Rough-in-Room, Extra Storage, Mstr Bedroom Main Level, Split Bedroom
Basement Partially Finished, Plumbed, Walkout
Dining Room Eat-in Kitchen
Interior
Interior Features Island in Kitchen, Pantry, Walk-In Closet(s), Eat-in Kitchen
Heating Central, Natural Gas
Cooling Central Cooling
Flooring Carpet, Hardwood, Tile
Fireplaces Number 2
Fireplaces Type Pre-Fab, Ventless, Gas Log
Fireplace Yes
Appliance Dishwasher, Disposal, Tankless Wtr Htr, Smoke Detector, Microwave
Heat Source Central, Natural Gas
Laundry true
Exterior
Exterior Feature Windows - Vinyl, Windows - Insulated, Fenced - Yard, Patio, Porch - Covered, Prof Landscaped, Deck, Dock
Parking Features Garage Door Opener, Attached, Basement, RV Parking, Side/Rear Entry, Main Level
Garage Spaces 4.0
Garage Description Attached, RV Parking, SideRear Entry, Basement, Garage Door Opener, Main Level, Attached
View Seasonal Lake View
Porch true
Total Parking Spaces 4
Garage Yes
Building
Lot Description Waterfront Access, Lakefront, Lake Access, Wooded, Current Dock Permit on File, Irregular Lot, Rolling Slope
Faces From Dandridge: Hwy 25/70 East to Right on Burchfield continue approx. 1 mile to Right into Indian Shores. Continue to end, turn left home on the right.
Sewer Septic Tank
Water Public
Architectural Style Cape Cod
Additional Building Gazebo
Structure Type Vinyl Siding,Brick
Schools
High Schools Jefferson County
Others
Restrictions Yes
Tax ID 069G D 026.00 000
Energy Description Gas(Natural)
Acceptable Financing Cash, Conventional
Listing Terms Cash, Conventional
Read Less
Want to know what your home might be worth? Contact us for a FREE valuation!

Our team is ready to help you sell your home for the highest possible price ASAP

GET MORE INFORMATION





