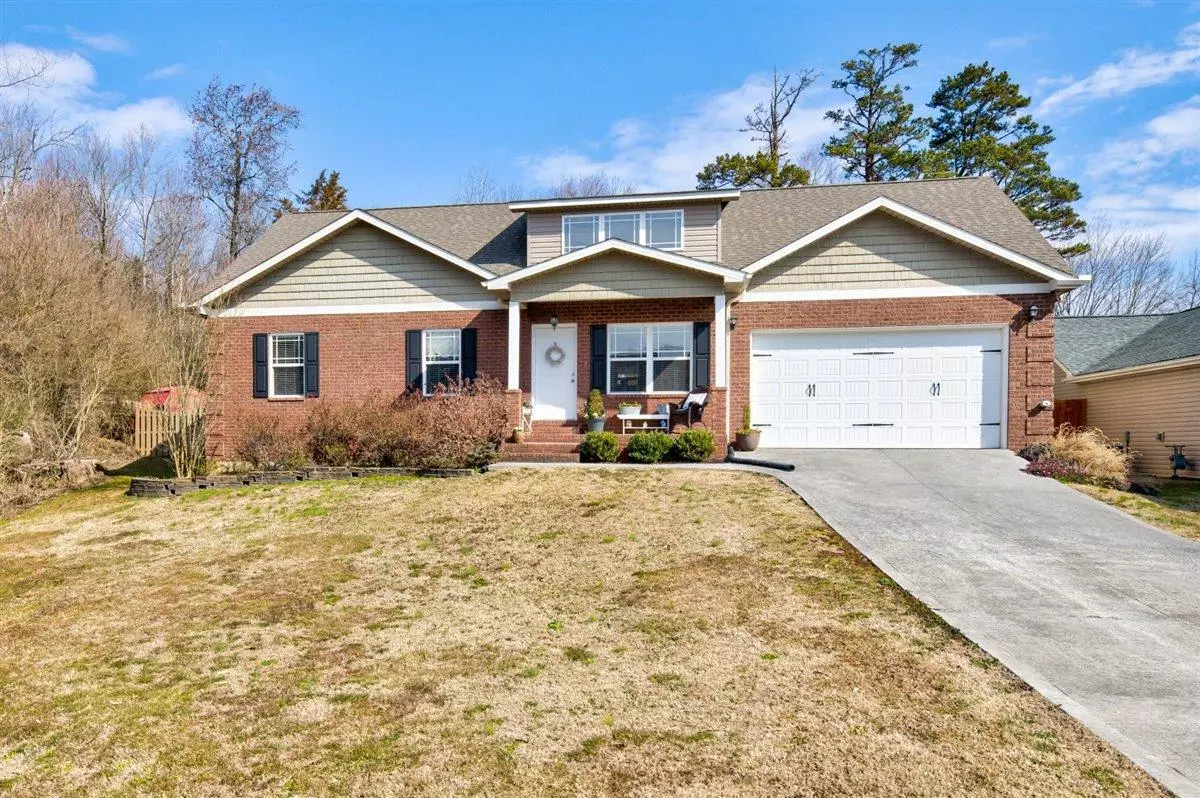$254,000
$239,900
5.9%For more information regarding the value of a property, please contact us for a free consultation.
6900 Harvest Grove LN Knoxville, TN 37918
3 Beds
2 Baths
1,496 SqFt
Key Details
Sold Price $254,000
Property Type Single Family Home
Sub Type Residential
Listing Status Sold
Purchase Type For Sale
Square Footage 1,496 sqft
Price per Sqft $169
Subdivision Harvest Grove Subdivision
MLS Listing ID 1142007
Sold Date 03/26/21
Style Traditional
Bedrooms 3
Full Baths 2
Originating Board East Tennessee REALTORS® MLS
Year Built 2010
Lot Size 0.500 Acres
Acres 0.5
Lot Dimensions 44.02 X 203.43 X IRR
Property Description
MULTIPLE OFFERS: Submit highest and best by 6PM 2-13-2021 with an expiration date of 2-14-2021 at 10PM. This stunning brick front home is nestled comfortably on a flat private half acre lot. The generous front set back provides a large front yard and ample parking/large driveway. Once inside - the open floorplan, vaulted ceilings, and natural light create the perfect ''at home feel'' while seated in the living room. The updated kitchen (with granite counters) opens up to the large dining room and huge tiled mudroom coming from the garage. As you follow the gorgeous hardwood down the hall you will find three bedrooms and two large bathrooms.
Location
State TN
County Knox County - 1
Area 0.5
Rooms
Other Rooms LaundryUtility, DenStudy, Bedroom Main Level, Extra Storage, Mstr Bedroom Main Level
Basement Crawl Space
Dining Room Eat-in Kitchen, Formal Dining Area, Breakfast Room
Interior
Interior Features Island in Kitchen, Pantry, Walk-In Closet(s), Eat-in Kitchen
Heating Central, Natural Gas, Electric
Cooling Central Cooling, Ceiling Fan(s)
Flooring Carpet, Hardwood, Tile
Fireplaces Type None
Fireplace No
Appliance Dishwasher, Disposal, Smoke Detector, Refrigerator, Microwave
Heat Source Central, Natural Gas, Electric
Laundry true
Exterior
Exterior Feature Windows - Vinyl, Fence - Privacy, Fence - Wood, Fenced - Yard, Patio, Prof Landscaped, Cable Available (TV Only)
Garage Garage Door Opener, Attached, Main Level
Garage Spaces 2.0
Garage Description Attached, Garage Door Opener, Main Level, Attached
View Country Setting
Porch true
Total Parking Spaces 2
Garage Yes
Building
Lot Description Private, Wooded, Level
Faces From I-75, take the Callahan Dr exit. Turn right onto Callaghan Dr and drive straight until you reach stop right. Turn left on Dante Rd and left into Harvest Grove subdivision on Harvest Grove Lane. Home is on your right, sign is in the yard.
Sewer Public Sewer
Water Public
Architectural Style Traditional
Additional Building Storage
Structure Type Vinyl Siding,Brick,Frame
Schools
Middle Schools Gresham
High Schools Central
Others
Restrictions No
Tax ID 057FH021
Energy Description Electric, Gas(Natural)
Read Less
Want to know what your home might be worth? Contact us for a FREE valuation!

Our team is ready to help you sell your home for the highest possible price ASAP

GET MORE INFORMATION





