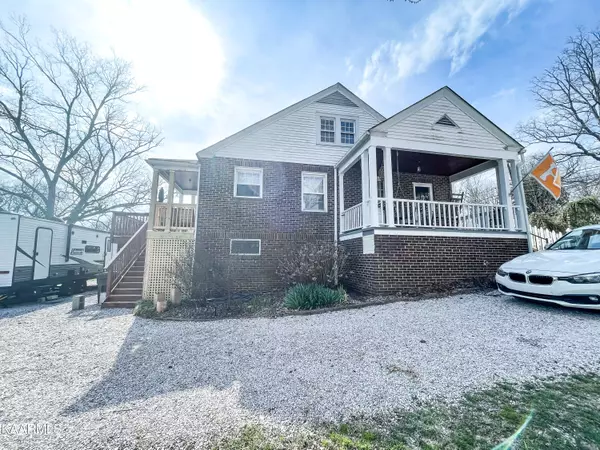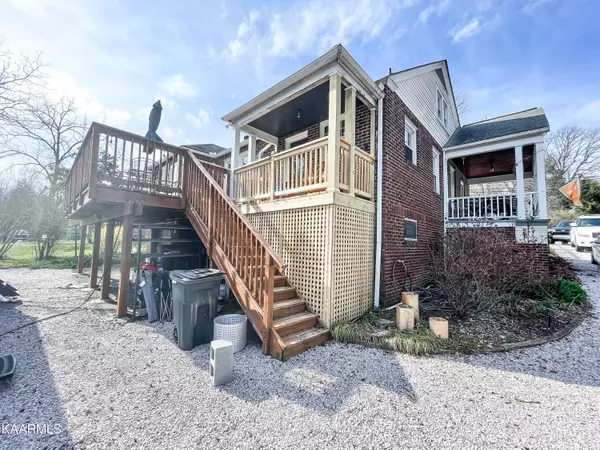$298,000
$293,000
1.7%For more information regarding the value of a property, please contact us for a free consultation.
2418 Highland DR Knoxville, TN 37918
3 Beds
1 Bath
1,562 SqFt
Key Details
Sold Price $298,000
Property Type Single Family Home
Sub Type Residential
Listing Status Sold
Purchase Type For Sale
Square Footage 1,562 sqft
Price per Sqft $190
Subdivision Robbins 1St Add
MLS Listing ID 1216872
Sold Date 03/13/23
Style Cottage
Bedrooms 3
Full Baths 1
Originating Board East Tennessee REALTORS® MLS
Year Built 1930
Lot Size 0.470 Acres
Acres 0.47
Lot Dimensions 86.6 x 251.5
Property Description
Welcome home to this adorable cottage in the heart of Fountain City!! Move in ready home with so much character from the white picket fence around the front yard to the covered front and side porch area & the large back deck to cookout out or relax. Hardwood floors through out with marble in bath. It's the beautiful details from crown molding to craftsman mantle in the living room that will make you fall in love. The kitchen has been refreshed and has so much character. 2 comfortable bedrooms on main level and 1 bedroom upstairs. Large unfinished basement w/ shelving units for tons of extra storage. Large Fenced in back yard, rare find!! Plenty of driveway space for cars/campers/etc. Being sold As-Is & home is currently a rental property. Schedule your private showing today!
Location
State TN
County Knox County - 1
Area 0.47
Rooms
Family Room Yes
Other Rooms Bedroom Main Level, Extra Storage, Family Room, Mstr Bedroom Main Level
Basement Unfinished, Walkout
Dining Room Formal Dining Area
Interior
Heating Central, Natural Gas, Electric
Cooling Central Cooling, Wall Cooling
Flooring Marble, Hardwood
Fireplaces Number 1
Fireplaces Type Stone, Gas Log
Fireplace Yes
Appliance Dishwasher, Disposal, Smoke Detector, Microwave
Heat Source Central, Natural Gas, Electric
Exterior
Exterior Feature Windows - Insulated, Fence - Wood, Fence - Chain, Deck, Doors - Storm
Parking Features Designated Parking, RV Parking, Side/Rear Entry, Off-Street Parking
Garage Spaces 1.0
Garage Description RV Parking, SideRear Entry, Off-Street Parking, Designated Parking
Total Parking Spaces 1
Garage Yes
Building
Lot Description Other, Level
Faces North of Broadway turn left on Highland, house on left
Sewer Public Sewer
Water Public
Architectural Style Cottage
Structure Type Brick
Schools
Middle Schools Gresham
High Schools Central
Others
Restrictions Yes
Tax ID 058NB008
Energy Description Electric, Gas(Natural)
Acceptable Financing Cash, Conventional
Listing Terms Cash, Conventional
Read Less
Want to know what your home might be worth? Contact us for a FREE valuation!

Our team is ready to help you sell your home for the highest possible price ASAP

GET MORE INFORMATION





