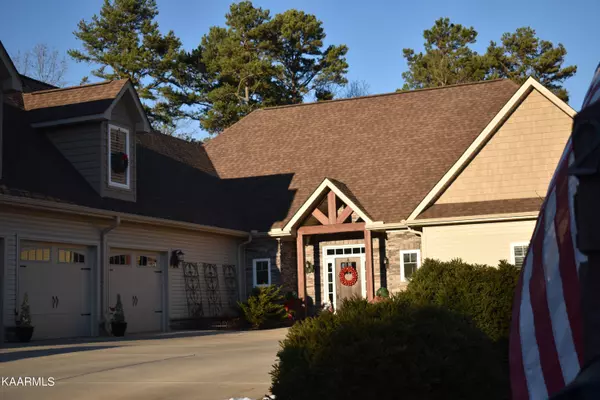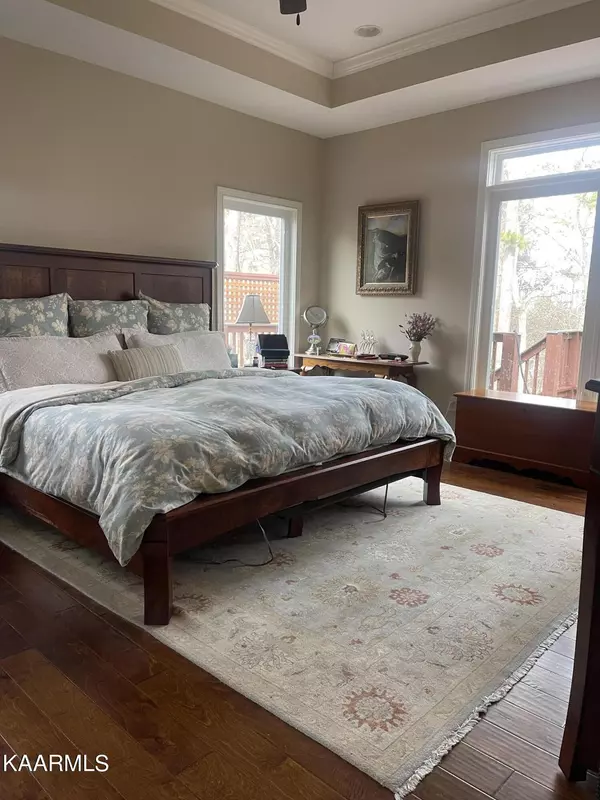$678,500
$699,000
2.9%For more information regarding the value of a property, please contact us for a free consultation.
228 Osage DR Loudon, TN 37774
3 Beds
3 Baths
2,270 SqFt
Key Details
Sold Price $678,500
Property Type Single Family Home
Sub Type Residential
Listing Status Sold
Purchase Type For Sale
Square Footage 2,270 sqft
Price per Sqft $298
Subdivision Coyatee Hills
MLS Listing ID 1223287
Sold Date 04/27/23
Style Traditional
Bedrooms 3
Full Baths 3
HOA Fees $167/mo
Originating Board East Tennessee REALTORS® MLS
Year Built 2017
Lot Size 0.310 Acres
Acres 0.31
Lot Dimensions 90x152x76x155
Property Description
Gorgeous Rancher w OVERSIZED 3 CAR GARAGE. Bring all your toys, Garage is 1110 Sq Ft. per plans. Great Rm Features Vaulted and Beamed ceilings, Gas Fireplace, Sliders w Transom going to Screen Porch. OPEN Concept Split Plan, Engineered hardwood floors. Dining area has Sliders w Transom leading to open deck. KITCHEN features Custom Cabinetry, Beautiful Basket Weave Backsplash, Shitaki Quartz Counters, Soapstone Sink, GAS RANGE, Double Ovens, Coffee Bar and Prep Sink, Bosch ultra-quiet DW. Guest BR has large closet, Trey ceiling. 2nd Guest BR w Adjoining Office can be used as a DEN. Office has built in DESK, POCKET Glass Panel Doors. Primary BR has Trey Ceiling, 2 Large Closets w Custom shelving. Large Bath w His & Her vanities, DOUBLE sz Tile Shower, features NO THRESHOLD, Double Handheld Controls, Overhead Rain Showerheads. Bonus Rm has full Bath & Closet, High Walls make it a great Pool Table rm, Theater rm, or Craft rm. Entry Right Off Garage. Wooden Plantation Shutters on ALL front Facing Windows. Enlarged Screened Porch joins open Deck with Wrap Around leading to Garage Entry. Steps Off Deck to Back Yard. Privacy Fence on left side rear New in 2022. Casement Windows Throughout Home. Seasonal Lake View fr Back Deck. Laundry Rm features elevated stand for W/D, Built in Pantry. Great Rm has Solar Tube Lights for natural light. Garage has Keypad Entry. Pocket Doors Throughout the Home. Expanded parking area in front w Designer Stamped Concrete. Custom Landscaping. Quarterly Termite and Pest Control contract. This home is in immaculate condition. Beautiful Views
Location
State TN
County Loudon County - 32
Area 0.31
Rooms
Other Rooms LaundryUtility, DenStudy, Office, Breakfast Room, Great Room, Mstr Bedroom Main Level, Split Bedroom
Basement Crawl Space
Interior
Interior Features Cathedral Ceiling(s), Island in Kitchen, Pantry, Walk-In Closet(s), Wet Bar, Eat-in Kitchen
Heating Central, Heat Pump, Propane, Electric
Cooling Central Cooling, Ceiling Fan(s), Zoned
Flooring Hardwood, Tile
Fireplaces Number 1
Fireplaces Type Gas Log
Fireplace Yes
Appliance Dishwasher, Disposal, Gas Stove, Handicapped Equipped, Smoke Detector, Self Cleaning Oven, Refrigerator, Microwave
Heat Source Central, Heat Pump, Propane, Electric
Laundry true
Exterior
Exterior Feature Windows - Vinyl, Windows - Insulated, Porch - Screened, Prof Landscaped, Deck
Parking Features Garage Door Opener, Attached, Side/Rear Entry, Main Level
Garage Spaces 3.0
Garage Description Attached, SideRear Entry, Garage Door Opener, Main Level, Attached
Pool true
Amenities Available Clubhouse, Golf Course, Playground, Recreation Facilities, Pool, Tennis Court(s)
View Mountain View, Seasonal Lake View, Country Setting
Total Parking Spaces 3
Garage Yes
Building
Lot Description Irregular Lot, Level
Faces From Hwy 444 turn on to Coyatee Drive then RIGHT on Osage Dr. House is on the RIGHT. Sign on Property
Sewer Public Sewer
Water Public
Architectural Style Traditional
Structure Type Stone,Vinyl Siding,Block,Frame
Others
HOA Fee Include Fire Protection,Some Amenities
Restrictions Yes
Tax ID 034N G 011.00
Energy Description Electric, Propane
Read Less
Want to know what your home might be worth? Contact us for a FREE valuation!

Our team is ready to help you sell your home for the highest possible price ASAP

GET MORE INFORMATION





