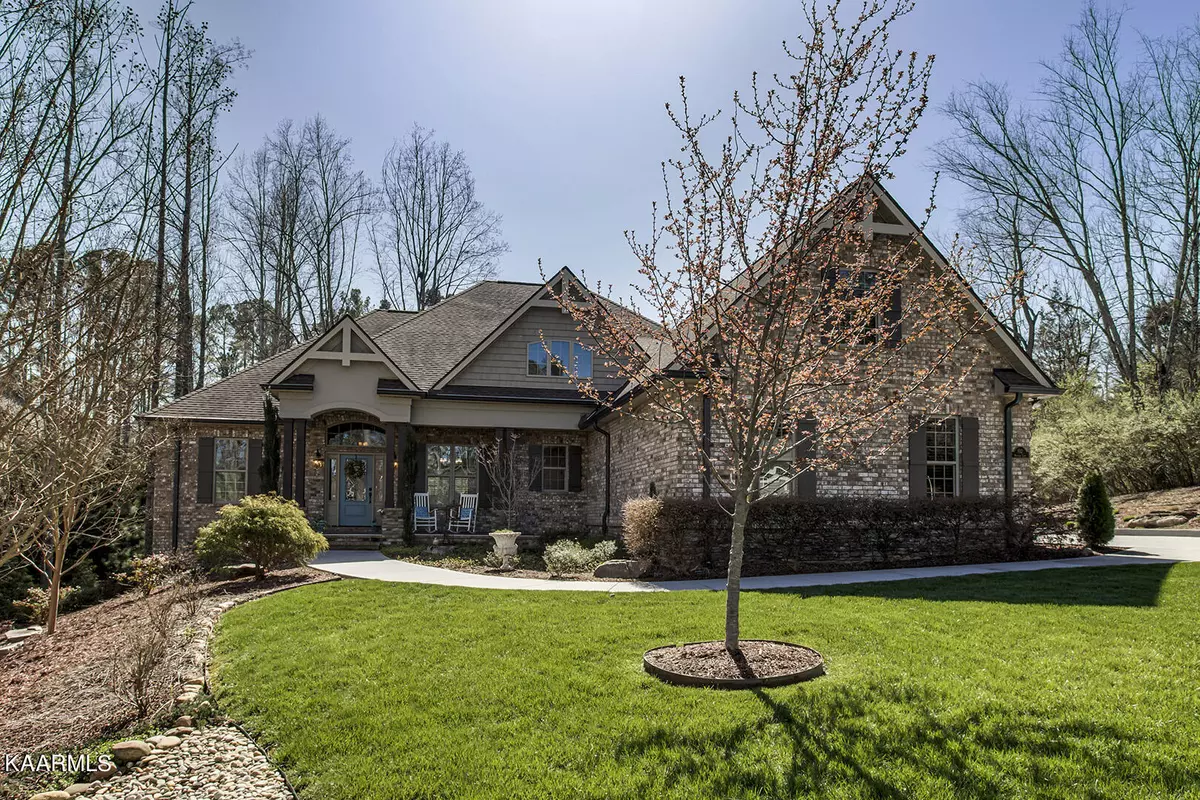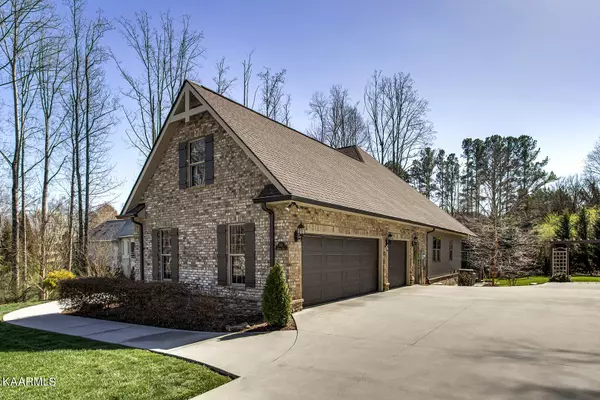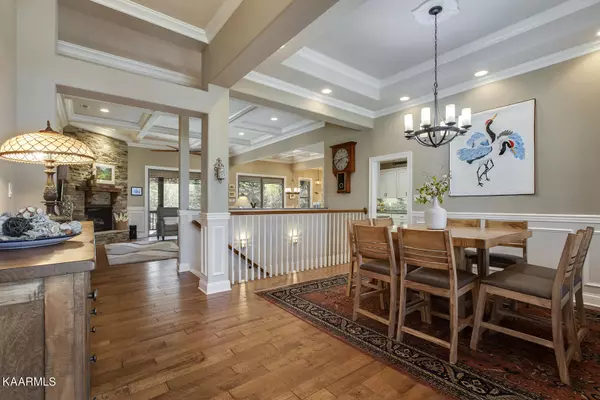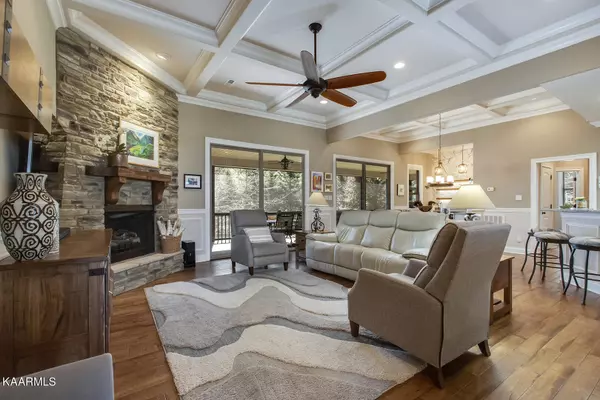$930,000
$849,900
9.4%For more information regarding the value of a property, please contact us for a free consultation.
102 Waynoka LN Loudon, TN 37774
4 Beds
4 Baths
3,800 SqFt
Key Details
Sold Price $930,000
Property Type Single Family Home
Sub Type Residential
Listing Status Sold
Purchase Type For Sale
Square Footage 3,800 sqft
Price per Sqft $244
Subdivision Tanasi Coves
MLS Listing ID 1219590
Sold Date 05/08/23
Style Traditional
Bedrooms 4
Full Baths 4
HOA Fees $167/mo
Originating Board East Tennessee REALTORS® MLS
Year Built 2016
Lot Size 0.490 Acres
Acres 0.49
Lot Dimensions 73XRS177XBS221xLS122
Property Description
Coming soon 10 March--Bill Snow built custom home with privacy --open concept immaculate with high end finishes thru out--perfect home for entertaining-large MBR with big ensuite & spacious closet , 2nd BR & office plus 2nd bath on main plus kitchen with lots of storage, pullouts & granite counters with gas oven, FDR, great rm, and WOW wet bar area with full length back screen porch with trex decking and shades on left hand side--upstairs perfect flex space plus full bath--downstairs full bath, kitchenette & eating area, rec room & bedroom plus full bath plus huge 1250 ft of storage space/workshop. Oversized 3 car garage- common property to left of home. lake access just a short walk to water, all measurements/sq footage approximate & buyer to verify
Location
State TN
County Loudon County - 32
Area 0.49
Rooms
Other Rooms Basement Rec Room, LaundryUtility, Workshop, Bedroom Main Level, Extra Storage, Office, Breakfast Room, Great Room, Mstr Bedroom Main Level, Split Bedroom
Basement Partially Finished, Slab, Walkout
Dining Room Breakfast Bar, Eat-in Kitchen, Formal Dining Area, Breakfast Room
Interior
Interior Features Walk-In Closet(s), Wet Bar, Breakfast Bar, Eat-in Kitchen
Heating Central, Heat Pump, Propane, Electric
Cooling Central Cooling, Ceiling Fan(s), Zoned
Flooring Carpet, Hardwood, Tile
Fireplaces Number 1
Fireplaces Type Stone, Pre-Fab, Gas Log
Fireplace Yes
Appliance Disposal, Gas Stove, Smoke Detector, Self Cleaning Oven, Refrigerator, Microwave
Heat Source Central, Heat Pump, Propane, Electric
Laundry true
Exterior
Exterior Feature Windows - Insulated, Patio, Porch - Screened, Prof Landscaped, Deck, Cable Available (TV Only)
Parking Features Garage Door Opener, Attached, Side/Rear Entry, Main Level
Garage Spaces 3.0
Garage Description Attached, SideRear Entry, Garage Door Opener, Main Level, Attached
Pool true
Amenities Available Clubhouse, Golf Course, Playground, Recreation Facilities, Pool, Tennis Court(s)
View Seasonal Lake View, Wooded
Porch true
Total Parking Spaces 3
Garage Yes
Building
Lot Description Waterfront Access, Lake Access, Golf Community, Irregular Lot
Faces Take 444 to Tellico Village--turn onto Tanasi Drive and follow to Waynoka LN
Sewer Public Sewer, Other
Water Public
Architectural Style Traditional
Structure Type Stucco,Stone,Vinyl Siding,Brick,Block,Frame
Others
HOA Fee Include Some Amenities
Restrictions Yes
Tax ID 043P C 002.00
Energy Description Electric, Propane
Acceptable Financing New Loan, Cash, Conventional
Listing Terms New Loan, Cash, Conventional
Read Less
Want to know what your home might be worth? Contact us for a FREE valuation!

Our team is ready to help you sell your home for the highest possible price ASAP

GET MORE INFORMATION





