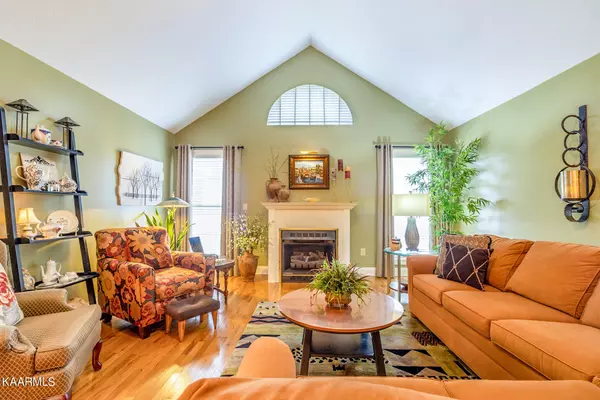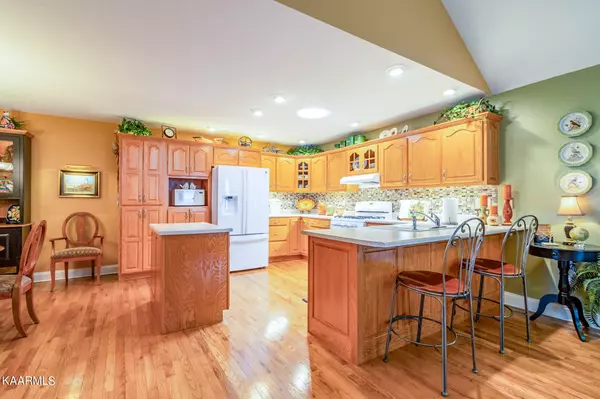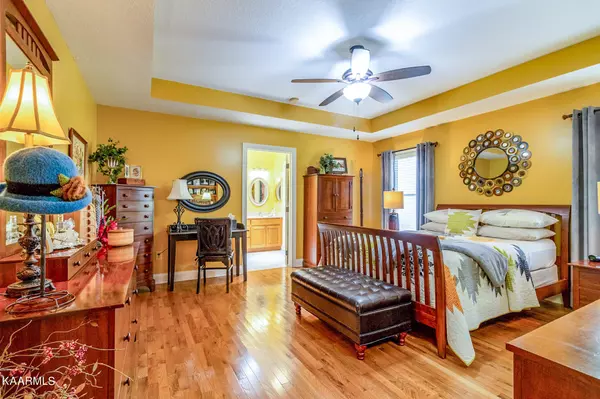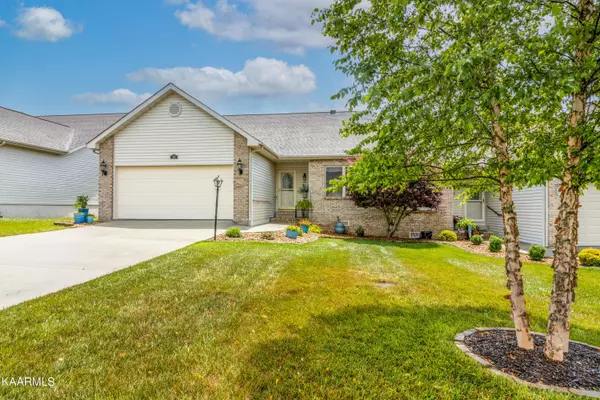$387,000
$395,000
2.0%For more information regarding the value of a property, please contact us for a free consultation.
74 Golf Club Crossover Crossville, TN 38571
3 Beds
2 Baths
1,942 SqFt
Key Details
Sold Price $387,000
Property Type Single Family Home
Sub Type Residential
Listing Status Sold
Purchase Type For Sale
Square Footage 1,942 sqft
Price per Sqft $199
Subdivision Woodgate Townhomes
MLS Listing ID 1230937
Sold Date 07/28/23
Style Traditional
Bedrooms 3
Full Baths 2
HOA Fees $250/mo
Originating Board East Tennessee REALTORS® MLS
Year Built 2004
Lot Size 6,534 Sqft
Acres 0.15
Lot Dimensions 45 X 145
Property Description
Beautiful, luxury maintenance free living in the desirable Woodgate townhome community near Fairfield Glade. As soon as you walk into this three bedroom, two bath, split bedroom brick townhome, you will know that it's been very well taken care of! You will find beautiful hardwood floors throughout the whole house, except in the tiled laundry and bathrooms. The living space has a vaulted ceiling and a cozy natural gas fireplace. The kitchen features solid oak cabinets, an island, subway tile back splash, gas stove, and spacious pantry. Appliances are 2-5 years old. The large master bedroom has a trey ceiling, with the master bath having double sink countertops with a walk-in shower, along with a large walk-in closet. Bedrooms 2 & 3 are also spacious. The family room in the back of the home is warm and inviting. The exterior stairs and railings are new, and they lead you to a peaceful patio, a place to enjoy the beautiful plants and large common space behind the home. Also attached is a shed to use for gardening tools, storage or a workshop. Roof replaced in 2016, Water heater in 2017, HVAC in 2019. Don't wait to schedule your showing- you are sure to fall in love with this warm, inviting home!
Location
State TN
County Cumberland County - 34
Area 0.15
Rooms
Family Room Yes
Other Rooms LaundryUtility, Bedroom Main Level, Extra Storage, Great Room, Family Room, Mstr Bedroom Main Level, Split Bedroom
Basement Crawl Space
Interior
Interior Features Cathedral Ceiling(s), Island in Kitchen, Pantry, Walk-In Closet(s), Eat-in Kitchen
Heating Central, Natural Gas, Electric
Cooling Central Cooling
Flooring Hardwood, Tile
Fireplaces Number 1
Fireplaces Type Gas Log
Fireplace Yes
Appliance Dishwasher, Disposal, Gas Stove, Refrigerator, Microwave
Heat Source Central, Natural Gas, Electric
Laundry true
Exterior
Exterior Feature Patio, Porch - Covered
Parking Features Garage Door Opener, Attached, Main Level
Garage Spaces 2.0
Garage Description Attached, Garage Door Opener, Main Level, Attached
Porch true
Total Parking Spaces 2
Garage Yes
Building
Lot Description Level
Faces From Peavine Rd, turn left on Woodgate Dr. Make a left on Golf Club Crossover. Home is on left, sign in yard
Sewer Septic Tank
Water Public
Architectural Style Traditional
Additional Building Storage
Structure Type Vinyl Siding,Brick,Frame
Others
HOA Fee Include All Amenities
Restrictions Yes
Tax ID 076D A 050.18
Energy Description Electric, Gas(Natural)
Read Less
Want to know what your home might be worth? Contact us for a FREE valuation!

Our team is ready to help you sell your home for the highest possible price ASAP

GET MORE INFORMATION





