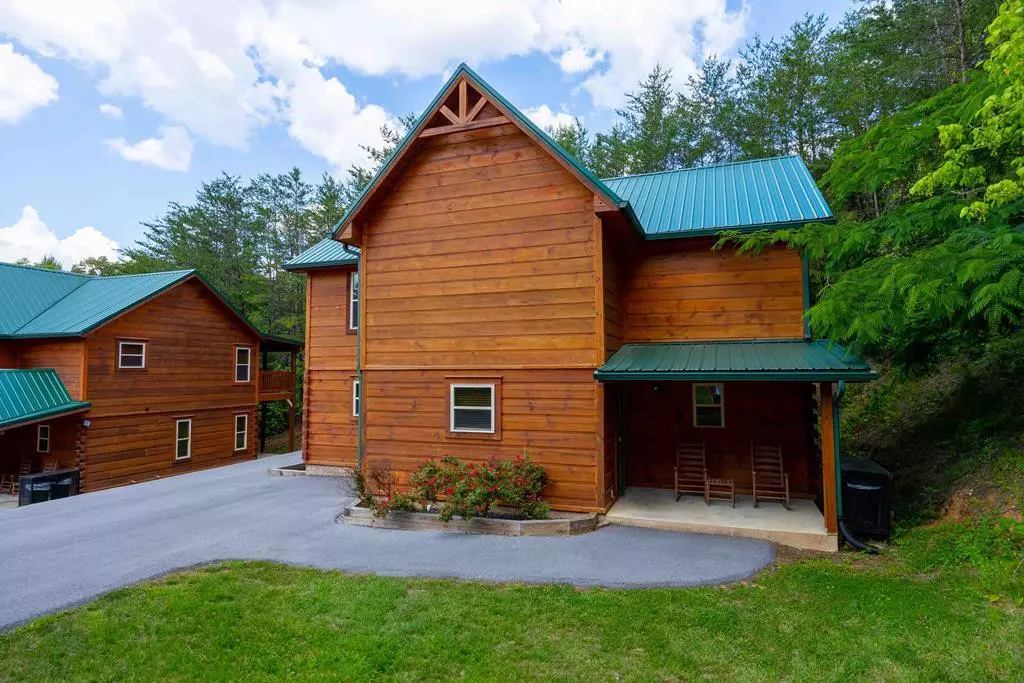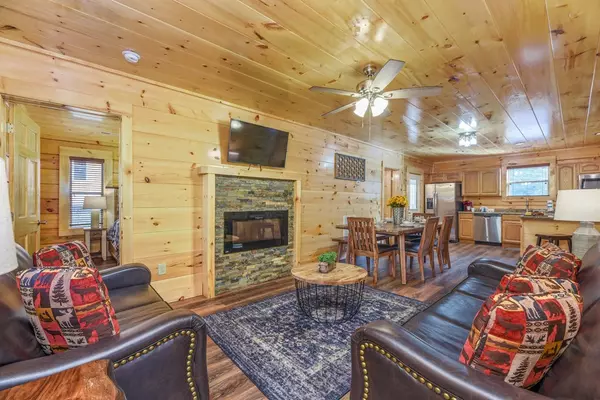$850,000
$849,900
For more information regarding the value of a property, please contact us for a free consultation.
3215 Midvalley DR Pigeon Forge, TN 37863
4 Beds
5 Baths
2,180 SqFt
Key Details
Sold Price $850,000
Property Type Single Family Home
Sub Type Single Family Residence
Listing Status Sold
Purchase Type For Sale
Square Footage 2,180 sqft
Price per Sqft $389
Subdivision Arrowhead Resort
MLS Listing ID 257769
Sold Date 10/03/23
Style Cabin
Bedrooms 4
Full Baths 4
Half Baths 1
HOA Fees $100/mo
HOA Y/N Yes
Abv Grd Liv Area 2,180
Originating Board Great Smoky Mountains Association of REALTORS®
Year Built 2020
Annual Tax Amount $466
Tax Year 2022
Property Description
This vacation rental is an investor's dream! Located less than a mile from the Parkway, it's no wonder this cabin grossed an average of $107,065/year in the last two years. The two minute drive to the Parkway is smooth and easy - no unpaved, steep, or winding roads! HUGE private driveway for up to 6 vehicles to park. As part of the Arrowhead Resort, the HOA offers a recently renovated community POOL located directly across from the property. Built in 2020, this fully furnished cabin comfortably accommodates 12 guests in 4 spacious king bedrooms with ensuite bathrooms and two queen sleeper sofas. There are 4K Roku TVs in every room, and a 75” TV in the theater room. Right off the theater room is a pool table and conveniently located half bath. State-of-the-art Orbi Mesh Wi-Fi system provides fast internet in every corner of the home. Enjoy the peaceful wooded view from the covered decks, with a grill on the first level and a large hot tub located on the 2nd level. Property is on city water and sewer, so no sulfuric well water or septic issues here! Durable, low-maintenance metal roofing tops off this incredible property.
Location
State TN
County Sevier
Zoning C-1
Direction Heading South down the Parkway, take a right on Pine Mountain Road. Drive 0.7 miles then turn left on Midvalley Drive. Cabin is located on the left.
Rooms
Basement None
Dining Room 1 true
Kitchen true
Interior
Interior Features Ceiling Fan(s), High Speed Internet, Solid Surface Counters
Heating Central, Electric, Heat Pump
Cooling Central Air, Electric, Heat Pump
Flooring Wood
Fireplaces Number 1
Fireplaces Type Electric
Fireplace Yes
Window Features Window Treatments
Appliance Dishwasher, Dryer, Electric Cooktop, Electric Range, Microwave, Refrigerator, Washer
Laundry Electric Dryer Hookup, Washer Hookup
Exterior
Exterior Feature Rain Gutters
Parking Features Driveway, Paved
Pool Hot Tub, Private
Amenities Available Pool
Roof Type Metal
Street Surface Paved
Porch Covered, Deck, Patio, Porch
Road Frontage City Street
Garage No
Building
Lot Description Level
Foundation Slab
Sewer Public Sewer
Water Private
Architectural Style Cabin
Structure Type Frame,Log Siding
Others
Security Features Security System,Smoke Detector(s)
Acceptable Financing 1031 Exchange, Cash, Conventional
Listing Terms 1031 Exchange, Cash, Conventional
Read Less
Want to know what your home might be worth? Contact us for a FREE valuation!

Our team is ready to help you sell your home for the highest possible price ASAP

GET MORE INFORMATION





