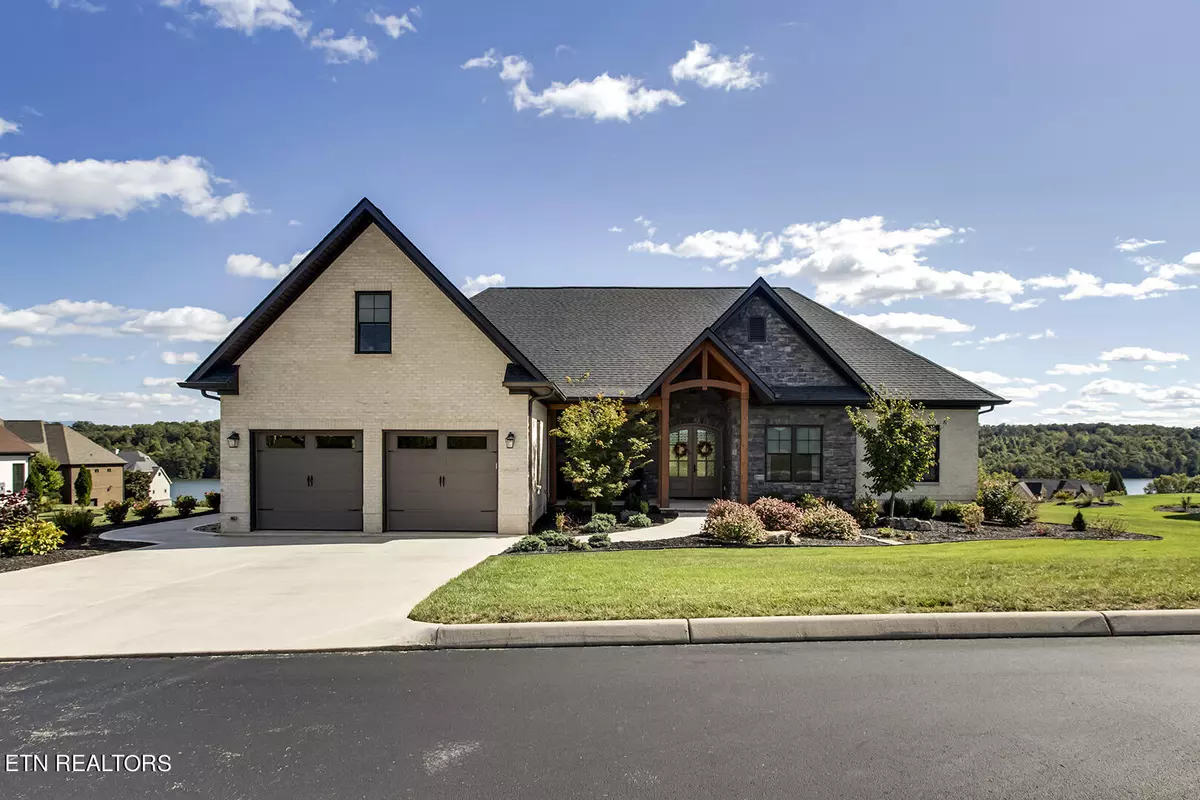$975,000
$995,000
2.0%For more information regarding the value of a property, please contact us for a free consultation.
116 Nightingale DR Vonore, TN 37885
3 Beds
3 Baths
2,557 SqFt
Key Details
Sold Price $975,000
Property Type Single Family Home
Sub Type Residential
Listing Status Sold
Purchase Type For Sale
Square Footage 2,557 sqft
Price per Sqft $381
Subdivision Rarity Bay
MLS Listing ID 1241705
Sold Date 11/13/23
Style Other,Traditional
Bedrooms 3
Full Baths 2
Half Baths 1
HOA Fees $87/ann
Originating Board East Tennessee REALTORS® MLS
Year Built 2020
Lot Size 0.540 Acres
Acres 0.54
Property Description
ALMOST new custom LAKEVIEW masterpiece built by Parade of Homes Builder. Enjoy one level living with 3 bedrooms, 2.5 baths on the main level & a bonus room over the garage. Some of the custom quality features of the home include Pella windows, Tuscany Nola engineered hardwood floors, quartz countertops throughout, Kitchen Aid appliances, Sole Design cabinetry, heavy crown molding, solid core 8' doors, mahogany double entrance doors, 12' main area ceiling with 10' bedroom ceilings, Heat & Glo interior fireplace with stone surround, porcelain tile in bathrooms, custom tailored closet design, 8' tall built-ins, 11' kitchen island and an entire wall of sliding glass doors that lead out to the screened-in back porch which extends the amazing living space of this home. Watch game day on the outdoor tv that hangs above the outdoor lifestyle fireplace perfect for those cool evenings. The bonus room has its own mini split heat & air unit that needs flooring & paint and then it's ready to be a bedroom, office or den. The exterior is all brick & stone with over a .5 acre home site with approximately $40,000 of landscaping. The home site beneath has extended side setbacks for viewing corridors so your lake view will not be blocked by any future building. Property has a $25,000 transferrable golf membership available.
Location
State TN
County Loudon County - 32
Area 0.54
Rooms
Other Rooms LaundryUtility, Extra Storage, Great Room, Mstr Bedroom Main Level, Split Bedroom
Basement Crawl Space
Dining Room Breakfast Bar, Formal Dining Area
Interior
Interior Features Island in Kitchen, Pantry, Walk-In Closet(s), Breakfast Bar
Heating Heat Pump, Natural Gas, Electric
Cooling Central Cooling
Flooring Hardwood, Tile
Fireplaces Number 2
Fireplaces Type Gas, Gas Log
Fireplace Yes
Appliance Dishwasher, Disposal, Gas Stove, Tankless Wtr Htr, Smoke Detector, Refrigerator, Microwave
Heat Source Heat Pump, Natural Gas, Electric
Laundry true
Exterior
Exterior Feature Irrigation System, Windows - Insulated, Patio, Porch - Covered, Porch - Screened, Prof Landscaped
Parking Features Garage Door Opener, Attached, Main Level
Garage Spaces 2.5
Garage Description Attached, Garage Door Opener, Main Level, Attached
Pool true
Community Features Sidewalks
Amenities Available Clubhouse, Golf Course, Pool, Tennis Court(s)
View Lake
Porch true
Total Parking Spaces 2
Garage Yes
Building
Lot Description Golf Community, Level
Faces From I-75s to exit 72. 13.3 miles to entrance of Rarity Bay. Continue on Rarity Bay Pkwy for 13.3 miles to entrance of the community.
Sewer Public Sewer, Septic Tank, Other
Water Public
Architectural Style Other, Traditional
Structure Type Stone,Brick,Block
Others
Restrictions Yes
Tax ID 078J B 050.00
Security Features Gated Community
Energy Description Electric, Gas(Natural)
Read Less
Want to know what your home might be worth? Contact us for a FREE valuation!

Our team is ready to help you sell your home for the highest possible price ASAP

GET MORE INFORMATION





