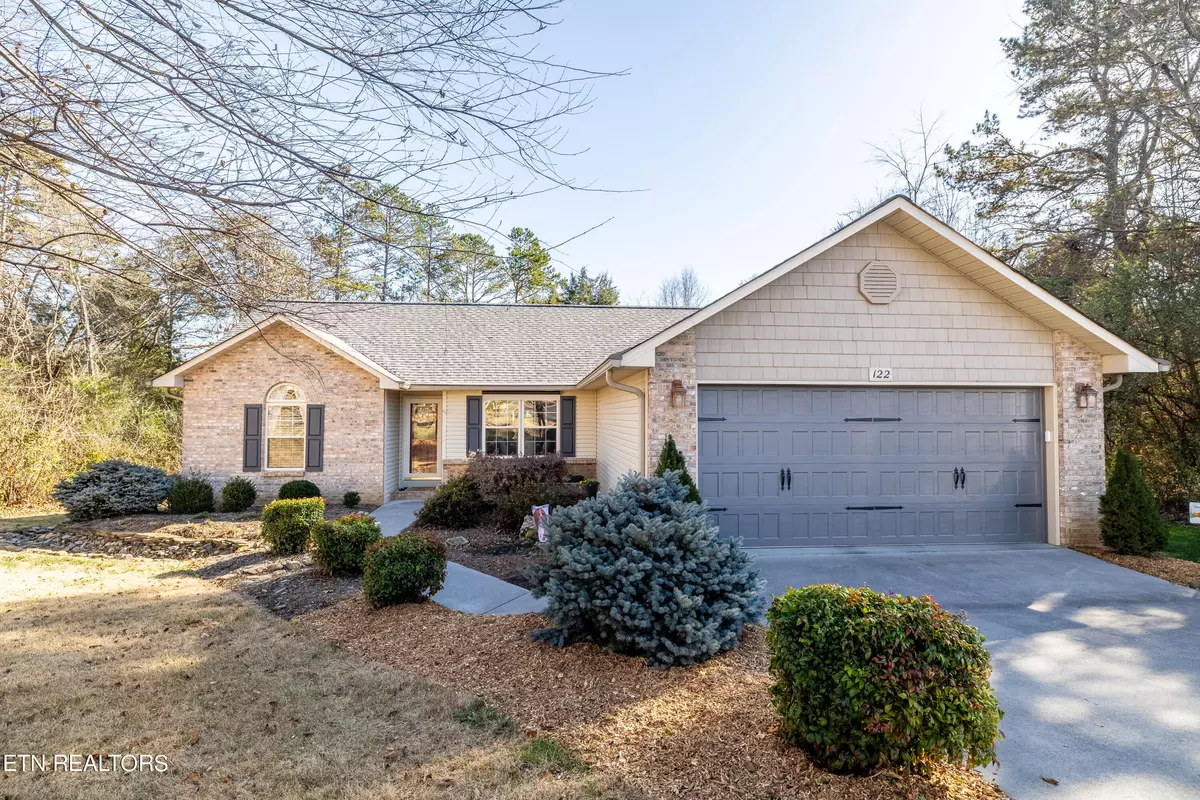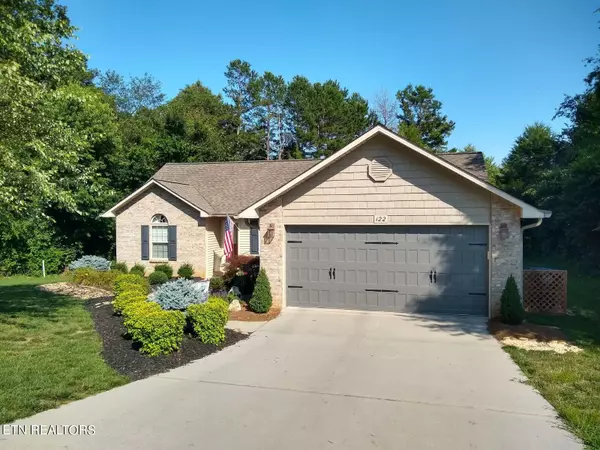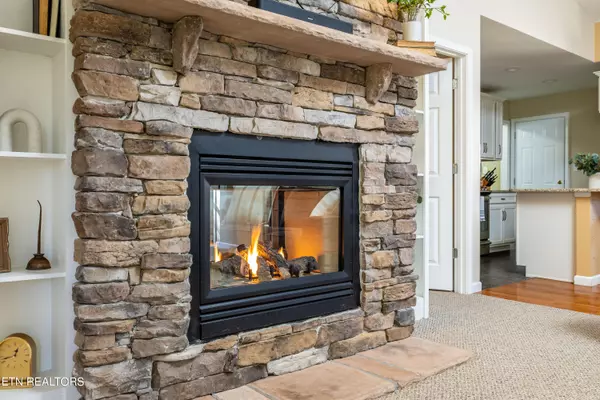$438,350
$439,900
0.4%For more information regarding the value of a property, please contact us for a free consultation.
122 Yona WAY Loudon, TN 37774
3 Beds
2 Baths
1,638 SqFt
Key Details
Sold Price $438,350
Property Type Single Family Home
Sub Type Residential
Listing Status Sold
Purchase Type For Sale
Square Footage 1,638 sqft
Price per Sqft $267
Subdivision Chatuga Coves
MLS Listing ID 1248365
Sold Date 01/30/24
Style Traditional
Bedrooms 3
Full Baths 2
Originating Board East Tennessee REALTORS® MLS
Year Built 1999
Lot Size 10,890 Sqft
Acres 0.25
Lot Dimensions 100.46X131.63X67.44X127.7
Property Description
Nestled within the highly sought-after community of Tellico Village, this 3-bedroom, 2-bathroom haven offers a lifestyle of luxury and comfort. A culinary enthusiast's dream, the updated kitchen features high-end finishes, creating an ambiance where gourmet meals and entertaining seamlessly unite. As you step inside, you're greeted by a spacious living room with a captivating two-way stone fireplace, shared with the primary bedroom. This unique feature not only adds warmth but also serves as a focal point that enhances the character of both spaces. The home boasts a meticulous selection of built-ins, providing functional elegance throughout. Each corner reflects a commitment to quality and craftsmanship, making this property stand out. One of the highlights is the sunroom—a serene retreat overlooking a fenced-in private backyard. Whether you're enjoying a quiet morning coffee or basking in the afternoon sun, this space effortlessly blends indoor and outdoor living.
What truly sets this home apart is its unparalleled maintenance. This is not just a house; it's a testament to care and attention. From the updated features to the flawless upkeep, this property exudes pride of ownership. Your opportunity to experience Tellico Village living at its finest awaits. Schedule a showing today and step into a world where luxury, functionality, and charm converge seamlessly.
Location
State TN
County Loudon County - 32
Area 0.25
Rooms
Other Rooms LaundryUtility, Sunroom, Great Room, Mstr Bedroom Main Level, Split Bedroom
Basement Crawl Space
Interior
Interior Features Cathedral Ceiling(s), Walk-In Closet(s)
Heating Central, Electric
Cooling Central Cooling, Ceiling Fan(s)
Flooring Carpet, Hardwood, Vinyl
Fireplaces Number 1
Fireplaces Type See-Thru, Gas Log
Fireplace Yes
Appliance Dishwasher, Smoke Detector, Self Cleaning Oven, Microwave
Heat Source Central, Electric
Laundry true
Exterior
Exterior Feature Windows - Insulated, Prof Landscaped, Deck, Cable Available (TV Only)
Parking Features Attached, Main Level
Garage Spaces 2.0
Garage Description Attached, Main Level, Attached
Pool true
Amenities Available Clubhouse, Golf Course, Recreation Facilities, Pool, Tennis Court(s)
View Wooded
Total Parking Spaces 2
Garage Yes
Building
Lot Description Private, Wooded, Golf Community, Level
Faces US-321 N, Take the exit toward SR 444, Turn right onto SR 444 (signs for Ft Loudon Lck W), Turn right onto Chatuga Dr, Turn left onto Yona Way, home will be on the left.
Sewer Public Sewer
Water Public
Architectural Style Traditional
Structure Type Vinyl Siding,Brick
Schools
Middle Schools Fort Loudoun
High Schools Loudon
Others
Restrictions Yes
Tax ID 068G A 026.00
Energy Description Electric
Read Less
Want to know what your home might be worth? Contact us for a FREE valuation!

Our team is ready to help you sell your home for the highest possible price ASAP

GET MORE INFORMATION





