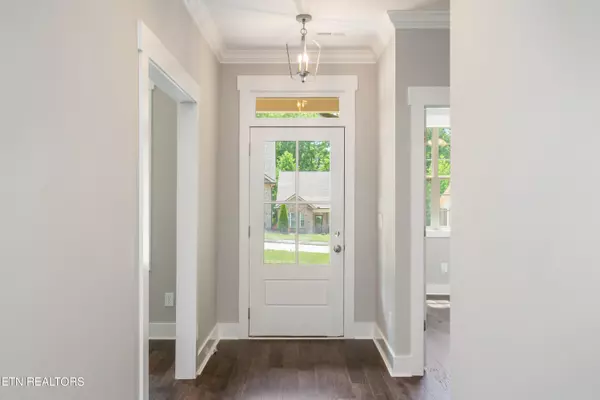$489,900
$489,900
For more information regarding the value of a property, please contact us for a free consultation.
1704 Mountain DR Lenoir City, TN 37772
2 Beds
2 Baths
1,920 SqFt
Key Details
Sold Price $489,900
Property Type Condo
Sub Type Condominium
Listing Status Sold
Purchase Type For Sale
Square Footage 1,920 sqft
Price per Sqft $255
Subdivision Cottages At Avalon Unit 1
MLS Listing ID 1239425
Sold Date 01/31/24
Style Traditional
Bedrooms 2
Full Baths 2
HOA Fees $195/mo
Originating Board East Tennessee REALTORS® MLS
Year Built 2022
Property Description
NEW CONSTRUCTION, ONE LEVEL CONDOS. Welcome to The Cottages at Avalon, beautiful one level living nestled in one of East Tennessee's premier golf communities. The home features LVP (luxury vinyl plank) throughout, tile in the bathrooms, granite countertops, lots of natural light and you'll love the craftsman style front porch with tongue-and-groove ceilings. The community amenities offer pool, clubhouse, tennis/pickleball courts, golf course and restaurant. (Separate membership for golf) Located just outside the Farragut line in Lenoir City.
Location
State TN
County Loudon County - 32
Rooms
Other Rooms LaundryUtility, Extra Storage, Great Room, Mstr Bedroom Main Level
Basement Slab
Dining Room Eat-in Kitchen
Interior
Interior Features Walk-In Closet(s), Eat-in Kitchen
Heating Central, Natural Gas, Electric
Cooling Central Cooling
Flooring Hardwood, Tile
Fireplaces Number 1
Fireplaces Type Gas Log
Fireplace Yes
Appliance Disposal, Tankless Wtr Htr, Smoke Detector, Self Cleaning Oven, Microwave
Heat Source Central, Natural Gas, Electric
Laundry true
Exterior
Exterior Feature Windows - Insulated, Patio
Parking Features Garage Door Opener, Attached, Main Level
Garage Spaces 2.0
Garage Description Attached, Garage Door Opener, Main Level, Attached
Pool true
Community Features Sidewalks
Amenities Available Clubhouse, Golf Course, Pool
View Country Setting
Porch true
Total Parking Spaces 2
Garage Yes
Building
Lot Description Golf Community, Rolling Slope
Faces Oak Chase to Timberline. Timberline turns into Mountain Dr. Drive through the Traditions to the Cottages.
Sewer Public Sewer
Water Public
Architectural Style Traditional
Structure Type Brick
Others
HOA Fee Include Some Amenities,Grounds Maintenance
Restrictions Yes
Tax ID 010C B 024.00
Energy Description Electric, Gas(Natural)
Read Less
Want to know what your home might be worth? Contact us for a FREE valuation!

Our team is ready to help you sell your home for the highest possible price ASAP

GET MORE INFORMATION





