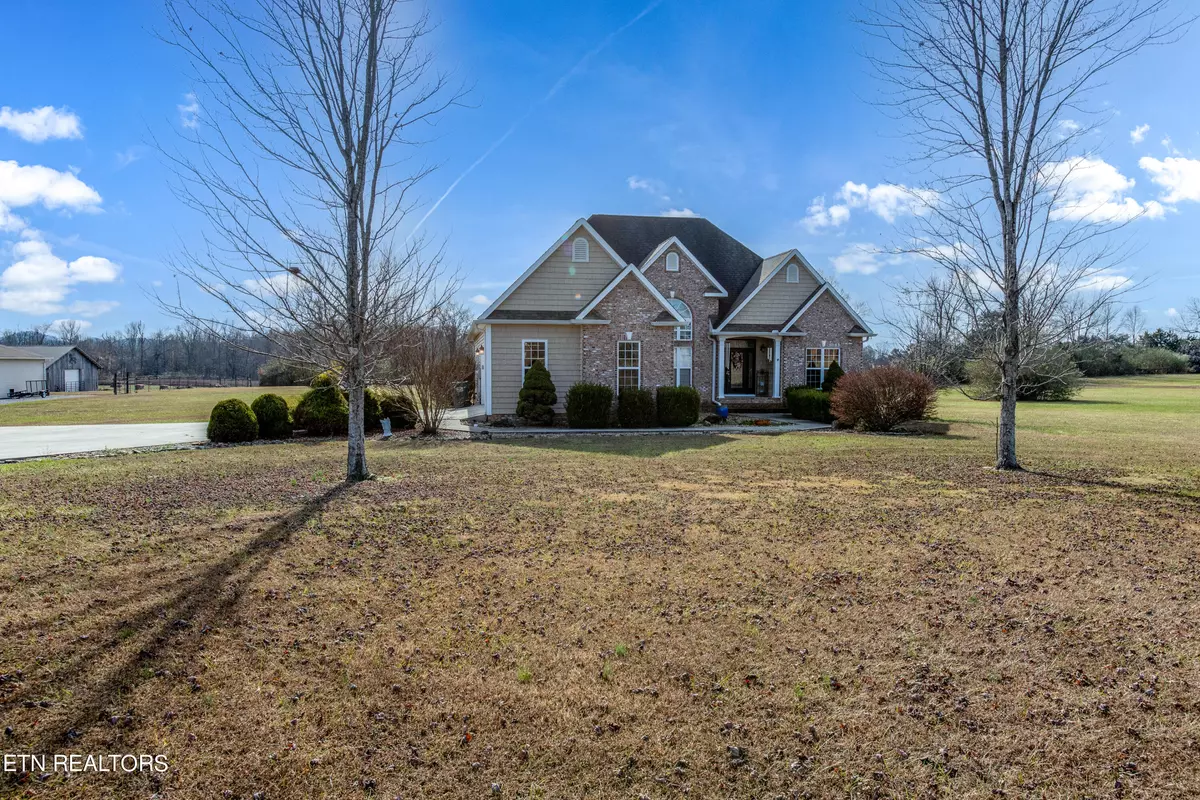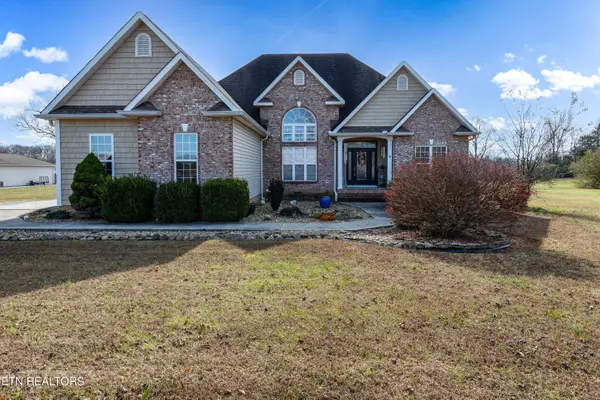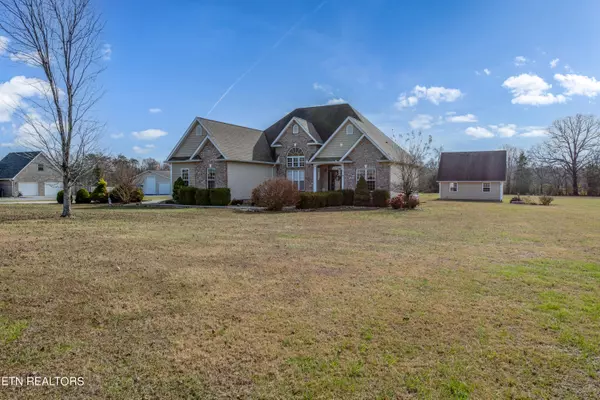$415,000
$415,000
For more information regarding the value of a property, please contact us for a free consultation.
114 Hidden Springs DR Madisonville, TN 37354
3 Beds
2 Baths
1,865 SqFt
Key Details
Sold Price $415,000
Property Type Single Family Home
Sub Type Residential
Listing Status Sold
Purchase Type For Sale
Square Footage 1,865 sqft
Price per Sqft $222
Subdivision Hidden Springs Subdv
MLS Listing ID 1247810
Sold Date 02/16/24
Style Craftsman
Bedrooms 3
Full Baths 2
Originating Board East Tennessee REALTORS® MLS
Year Built 2007
Lot Size 2.400 Acres
Acres 2.4
Property Description
Don't miss the opportunity to make this charming property your home sweet home! Step outside onto the sprawling 2.4 acre lot, where you can enjoy the privacy of your own piece of paradise. The property backs up to a charming farm, offering scenic views and a sense of rural charm. The single story custom built home features cathedral ceilings, stainless appliances, jetted tub, walk-in closets, over sized laundry room, cozy fireplace, oversized detached garage/workshop, and zero carpet. The detached garage does have its own electric source. The floor plan is open and inviting and offers a split-bedroom plan with the oversized master suite and laundry on its own side of the house. This beautiful property offers the perfect blend of serenity and convenience. Schedule your showing today! Selling in as is condition.
Location
State TN
County Monroe County - 33
Area 2.4
Rooms
Other Rooms LaundryUtility, Workshop, Bedroom Main Level, Breakfast Room, Great Room, Mstr Bedroom Main Level, Split Bedroom
Basement Crawl Space
Dining Room Breakfast Bar, Formal Dining Area
Interior
Interior Features Cathedral Ceiling(s), Pantry, Walk-In Closet(s), Breakfast Bar
Heating Central, Ceiling, Propane
Cooling Central Cooling, Ceiling Fan(s)
Flooring Hardwood, Tile
Fireplaces Number 1
Fireplaces Type Gas Log
Fireplace Yes
Appliance Dishwasher, Microwave
Heat Source Central, Ceiling, Propane
Laundry true
Exterior
Exterior Feature Windows - Vinyl, Deck, Cable Available (TV Only)
Parking Features Attached, Detached, Main Level
Garage Spaces 4.0
Garage Description Attached, Detached, Main Level, Attached
View Country Setting
Total Parking Spaces 4
Garage Yes
Building
Lot Description Private, Level
Faces Hwy 411 to Gudger rd. Go 2.5 miles and Hidden springs on the left.
Sewer Septic Tank
Water Well
Architectural Style Craftsman
Additional Building Workshop
Structure Type Vinyl Siding,Block,Frame
Others
Restrictions Yes
Tax ID 090 041.09
Energy Description Propane
Read Less
Want to know what your home might be worth? Contact us for a FREE valuation!

Our team is ready to help you sell your home for the highest possible price ASAP

GET MORE INFORMATION





