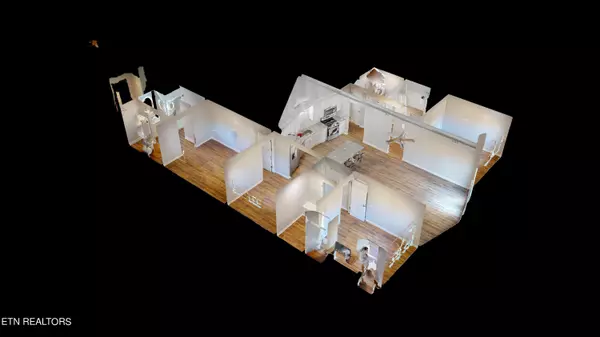$285,000
$299,000
4.7%For more information regarding the value of a property, please contact us for a free consultation.
103 Anglewood DR Crossville, TN 38558
3 Beds
2 Baths
1,310 SqFt
Key Details
Sold Price $285,000
Property Type Single Family Home
Sub Type Residential
Listing Status Sold
Purchase Type For Sale
Square Footage 1,310 sqft
Price per Sqft $217
Subdivision Lake Catherine
MLS Listing ID 1247340
Sold Date 03/19/24
Style Traditional
Bedrooms 3
Full Baths 2
HOA Fees $112/mo
Originating Board East Tennessee REALTORS® MLS
Year Built 1975
Lot Size 0.500 Acres
Acres 0.5
Lot Dimensions 146x33x32x101x119x140
Property Description
Nicely remodeled 3 bedroom 2 bath 1314 square foot open concept ranch home in heart of Fairfield Glade.
New Luxury Vinyl Plank throughout home. New roof, HVAC and main breaker panel, exterior and interior paint, new door hardware and all interior doors replaced and lighting replaced throughout home. Kichen completely remodeled opening up to living area with new cabinets, granite countertops, large kitchen island, and Whirlpool appliances. Large walk in pantry/flex space and separate dining area. Laundry includes new water heater and Samsung washer/dryer. All fixtures replaced in guest bathroom including cabinet, granite countertop, toilet, and shower unit. Master suite also with new fixtures including vanity with granite countertop, toilet, custom walk in shower and closet unit. Home also features an oversized garage with 28' depth and .5 acre corner lot.
Walk a few blocks to the town square or Grove activities or even closer to the soon to be renovated Robin Hood park. Convienent to miles of paved and wooded trails and within 5 miles of five golf courses.
Location
State TN
County Cumberland County - 34
Area 0.5
Rooms
Other Rooms LaundryUtility, Great Room, Mstr Bedroom Main Level, Split Bedroom
Basement Slab
Dining Room Breakfast Bar
Interior
Interior Features Cathedral Ceiling(s), Island in Kitchen, Pantry, Walk-In Closet(s), Breakfast Bar
Heating Central, Forced Air, Heat Pump, Electric
Cooling Central Cooling, Ceiling Fan(s)
Flooring Vinyl
Fireplaces Type None
Fireplace No
Appliance Dishwasher, Dryer, Self Cleaning Oven, Refrigerator, Microwave, Washer
Heat Source Central, Forced Air, Heat Pump, Electric
Laundry true
Exterior
Exterior Feature Windows - Vinyl, Patio
Parking Features Garage Door Opener, Attached, Main Level
Garage Spaces 2.0
Garage Description Attached, Garage Door Opener, Main Level, Attached
View Other
Porch true
Total Parking Spaces 2
Garage Yes
Building
Lot Description Golf Community, Corner Lot, Level
Faces Peavine Road to 1st Snead Dr., right on Snead Dr. to Anglewood, home on corner of Anglewood and Snead.
Sewer Public Sewer
Water Public
Architectural Style Traditional
Structure Type Other,Wood Siding,Frame
Schools
High Schools Stone Memorial
Others
Restrictions Yes
Tax ID 077G B 001.00
Energy Description Electric
Read Less
Want to know what your home might be worth? Contact us for a FREE valuation!

Our team is ready to help you sell your home for the highest possible price ASAP

GET MORE INFORMATION





