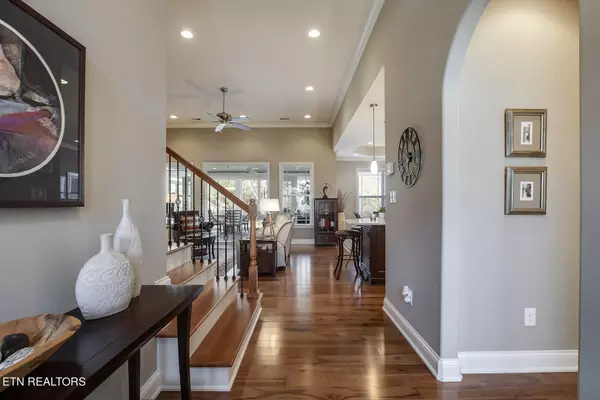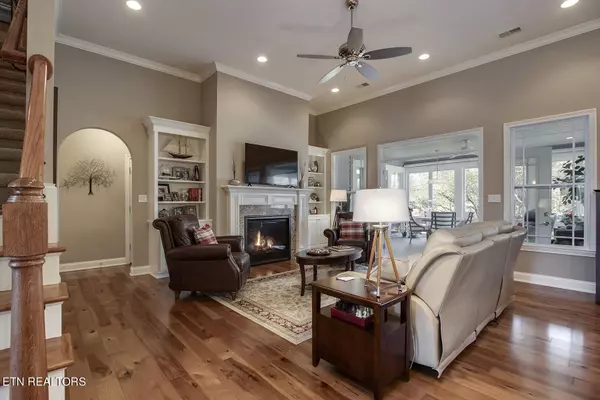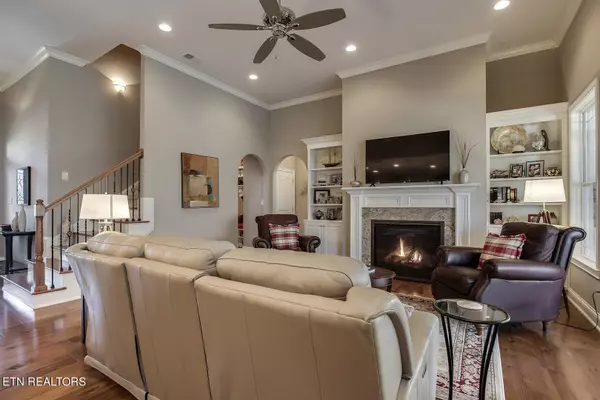$626,000
$632,000
0.9%For more information regarding the value of a property, please contact us for a free consultation.
415 Skiatook Lane Loudon, TN 37774
3 Beds
3 Baths
2,377 SqFt
Key Details
Sold Price $626,000
Property Type Single Family Home
Sub Type Residential
Listing Status Sold
Purchase Type For Sale
Square Footage 2,377 sqft
Price per Sqft $263
Subdivision Coyatee Hills
MLS Listing ID 1251902
Sold Date 03/28/24
Style Traditional
Bedrooms 3
Full Baths 3
HOA Fees $176/mo
Originating Board East Tennessee REALTORS® MLS
Year Built 2015
Lot Size 0.330 Acres
Acres 0.33
Lot Dimensions F82.22 L 160.59 R 163.20 B 97.16
Property Description
Beautiful custom built home located at the North end of Tellico Village. From the moment you walk in, this approximate 2400 Sq. Ft 3 bedroom / 3 full bath home you will feel the warmth and inviting modern interior with neutral colors throughout. Entering into an open floor plan; you'll find a family room with 11 ft ceiling and gas fireplace, a lovely kitchen, and a dining room with tray ceiling. Also in view as you enter, connecting to the den by double French doors, is a large 4- season room. This 4-season room overlooks a pergola-arbored patio and well-landscaped, with irrigation system, yard adjoining wooded common property. Deer, wild turkey and birds are frequent visitors; it's definitely a quiet, tranquil and peaceful area. This large den/4-season room area (with floor to ceiling windows on three sides) makes a wonderful entertaining space or a relaxing oasis when the doors are closed. The flooring throughout is a beautiful warm hickory. The kitchen is well appointed with multi-level cherry-finished cabinets with some beaded glass doors for display, beautiful light quartz countertops, neutral tiled backsplash, flat top stove, microwave and stainless-steel appliances. The primary bedroom located on the main level has a tray ceiling, a large spa-like bathroom with walk-in shower, a private toilet and adjoining very large walk-in closet. A second bedroom on the main level can be used conveniently as an office. The very large third bedroom suite is above an extended 2 car garage that has enough space for riding lawnmower, tools, and space to work. Adjoining this bedroom suite is a very large walk-in attic for storage. Heat/air is zoned 3 ways. This one-owner home built in 2015 is located in the desirable North end of Tellico Village and easily available to all the amenities the community has to offer. With quiet neighbors and a beautiful tranquil setting, this property is not to be missed.
Square Footage is approximate, Buyers to verify.
Location
State TN
County Loudon County - 32
Area 0.33
Rooms
Other Rooms LaundryUtility, DenStudy, Sunroom, Addl Living Quarter, Bedroom Main Level, Great Room, Mstr Bedroom Main Level, Split Bedroom
Basement Crawl Space
Interior
Interior Features Cathedral Ceiling(s), Island in Kitchen, Pantry, Walk-In Closet(s), Eat-in Kitchen
Heating Central, Heat Pump, Zoned, Electric
Cooling Central Cooling, Ceiling Fan(s), Zoned
Flooring Carpet, Hardwood, Vinyl, Tile
Fireplaces Number 1
Fireplaces Type Gas Log
Fireplace Yes
Appliance Dishwasher, Disposal, Smoke Detector, Self Cleaning Oven, Refrigerator, Microwave
Heat Source Central, Heat Pump, Zoned, Electric
Laundry true
Exterior
Exterior Feature Irrigation System, Window - Energy Star, Windows - Vinyl, Patio, Doors - Energy Star
Parking Features Garage Door Opener, Attached, Main Level
Garage Spaces 2.0
Garage Description Attached, Garage Door Opener, Main Level, Attached
Pool true
Amenities Available Clubhouse, Golf Course, Playground, Recreation Facilities, Pool, Tennis Court(s), Other
View Seasonal Lake View, Wooded
Porch true
Total Parking Spaces 2
Garage Yes
Building
Lot Description Cul-De-Sac, Wooded, Golf Community, Irregular Lot, Level
Faces Lenior City to Tellico Village (HWY 444). Turn right on Coyatee Dr (Coyatee Coves/Coyatee Hills neighborhood). Take second right on Osage Dr, right onto Skiatook Way and right onto Skiatook Lane, follow to house on left side - SOP
Sewer Public Sewer
Water Public
Architectural Style Traditional
Structure Type Vinyl Siding,Brick,Frame
Others
Restrictions Yes
Tax ID 034N A 029.00
Energy Description Electric
Read Less
Want to know what your home might be worth? Contact us for a FREE valuation!

Our team is ready to help you sell your home for the highest possible price ASAP

GET MORE INFORMATION





