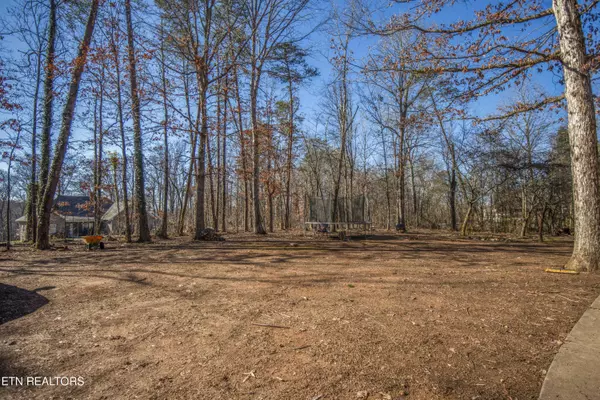$551,000
$609,900
9.7%For more information regarding the value of a property, please contact us for a free consultation.
1122 Parkbrook DR Friendsville, TN 37737
4 Beds
3 Baths
2,618 SqFt
Key Details
Sold Price $551,000
Property Type Single Family Home
Sub Type Residential
Listing Status Sold
Purchase Type For Sale
Square Footage 2,618 sqft
Price per Sqft $210
Subdivision Sequoyah Heights
MLS Listing ID 1251722
Sold Date 05/07/24
Style Traditional
Bedrooms 4
Full Baths 3
HOA Fees $5/ann
Originating Board East Tennessee REALTORS® MLS
Year Built 1995
Lot Size 2.200 Acres
Acres 2.2
Lot Dimensions 278x312x136x197x305
Property Description
Lake Front Community! With lake Access. Enjoy lake living at the private community picnic area, boat launch, community dock, and covered pavilion, apply for priority dock usage with Low HOA fees (only $60/yr plus doc fees of $75/yr). Great for hosting gatherings with amazing sunset views. This home is a true 4BR/3BA sitting on a little over 2 acres to enjoy the wildlife (deer & turkey almost daily) and have some privacy sitting on your front porch or rear enclosed (not heated/cooled) sunroom, with stairs leading to side yard and additional garage/workshop. Fenced in rear yard perfect for the kiddos or pets.
The lower level of this home is equipped as a 1 bedroom living space-complete with living room and kitchen (just needs appliances) The potential is endless. College student/in law suite.
ALL with lake access! MOTIVATED sellers-Bring all offers!
Home being sold AS-IS* Buyer or buyer's agent to verify SF.
Location
State TN
County Blount County - 28
Area 2.2
Rooms
Family Room Yes
Other Rooms Basement Rec Room, DenStudy, Sunroom, Extra Storage, Family Room
Basement Finished
Interior
Interior Features Walk-In Closet(s), Eat-in Kitchen
Heating Central, Electric
Cooling Central Cooling, Ceiling Fan(s)
Flooring Carpet, Hardwood, Vinyl
Fireplaces Number 2
Fireplaces Type Brick, Wood Burning, Wood Burning Stove
Fireplace Yes
Appliance Dishwasher, Smoke Detector, Refrigerator, Microwave
Heat Source Central, Electric
Exterior
Exterior Feature Windows - Insulated, Fenced - Yard, Porch - Covered, Porch - Enclosed, Fence - Chain
Parking Features Attached, Basement, Detached, Side/Rear Entry, Off-Street Parking, Other
Garage Spaces 2.0
Garage Description Attached, Detached, SideRear Entry, Basement, Off-Street Parking, Other, Attached
View Country Setting, Wooded
Total Parking Spaces 2
Garage Yes
Building
Lot Description Private, Lake Access, Wooded, Level
Faces From Maryville, take Hwy 321 towards Friendsville, Right on N333. Go to stop sign, Right on Farnum, IMMEDIATE LEFT on W. Hill, right on 2nd Disco Loop Rd, veer Left on Frog Pond, Right on Bales Hollow, Left on South Sequoyah Dr to Right onto Parkbrook, Home is on the Right. Sign on Property.
Sewer Septic Tank
Water Public
Architectural Style Traditional
Additional Building Storage
Structure Type Block,Frame,Other
Schools
Middle Schools Union Grove
High Schools William Blount
Others
Restrictions Yes
Tax ID 042K B 017.00
Energy Description Electric
Read Less
Want to know what your home might be worth? Contact us for a FREE valuation!

Our team is ready to help you sell your home for the highest possible price ASAP

GET MORE INFORMATION





