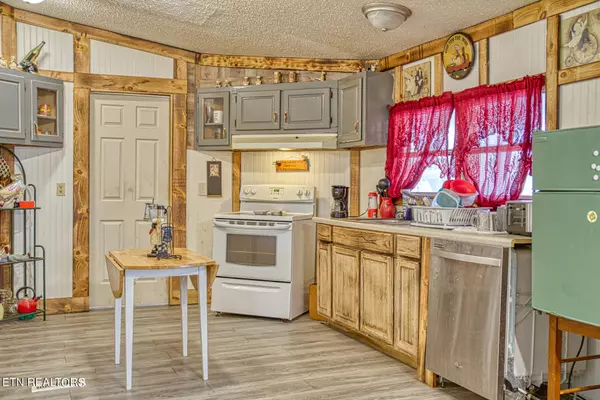$180,000
$189,900
5.2%For more information regarding the value of a property, please contact us for a free consultation.
1047 Phillips DR Monterey, TN 38574
3 Beds
2 Baths
1,980 SqFt
Key Details
Sold Price $180,000
Property Type Single Family Home
Sub Type Residential
Listing Status Sold
Purchase Type For Sale
Square Footage 1,980 sqft
Price per Sqft $90
Subdivision Phillips
MLS Listing ID 1259494
Sold Date 07/19/24
Style Manufactured
Bedrooms 3
Full Baths 2
Originating Board East Tennessee REALTORS® MLS
Year Built 1994
Lot Size 0.690 Acres
Acres 0.69
Lot Dimensions 100 X 302
Property Description
This 1980 square foot home is located in a loverly neighborhood on a dead end street just a mile from downtown Monterey and 20 minutes to Cookeville or Crossville. Plenty of space in this home to relax and unwind. It features a massive sized living room with high vaulted ceilings, a fireplace and an open floor plan concept. Split bedroom plan provides privacy with guests and the very roomy primary bedroom has it's own private bath. Laminate wood flooring throughout this home. Both the front porch plus the back deck are extra big and covered so you can enjoy the outdoors rain or shine. Outbuilding in the back yard provides storage for your lawn equipment and tools.
The home does have permanent block / brick foundation.
Location
State TN
County Putnam County - 53
Area 0.69
Rooms
Other Rooms LaundryUtility, Workshop, Bedroom Main Level, Extra Storage, Breakfast Room, Mstr Bedroom Main Level, Split Bedroom
Basement Crawl Space
Dining Room Eat-in Kitchen
Interior
Interior Features Pantry, Walk-In Closet(s), Eat-in Kitchen
Heating Central, Natural Gas, Electric
Cooling Central Cooling, Ceiling Fan(s)
Flooring Laminate
Fireplaces Number 1
Fireplaces Type Gas, Gas Log
Fireplace Yes
Appliance Dishwasher, Range, Self Cleaning Oven, Smoke Detector
Heat Source Central, Natural Gas, Electric
Laundry true
Exterior
Exterior Feature Porch - Covered, Deck, Doors - Storm
Parking Features None
View Country Setting
Garage No
Building
Lot Description Private, Level
Faces From Crossville: Take I-40 West to exit 300. Go right into Monterey. Right on Stratton Ave. Left onto Chestnut (by Dairy Queen) / Hanging Limb Rd. Right onto Phillips Dr. Home on left.
Sewer Septic Tank
Water Public
Architectural Style Manufactured
Additional Building Storage
Structure Type Vinyl Siding,Block,Brick
Schools
Middle Schools Burks
High Schools Monterey
Others
Restrictions No
Tax ID 008.00
Energy Description Electric, Gas(Natural)
Read Less
Want to know what your home might be worth? Contact us for a FREE valuation!

Our team is ready to help you sell your home for the highest possible price ASAP

GET MORE INFORMATION





