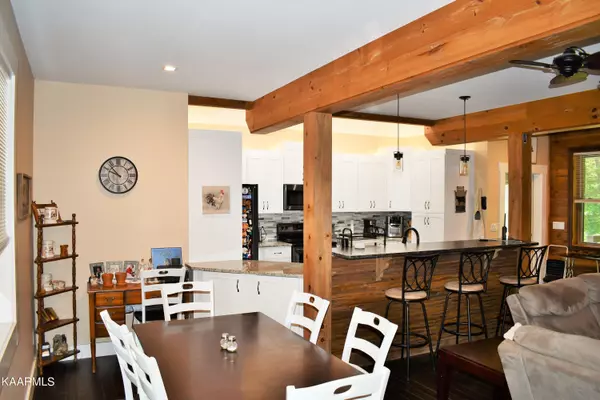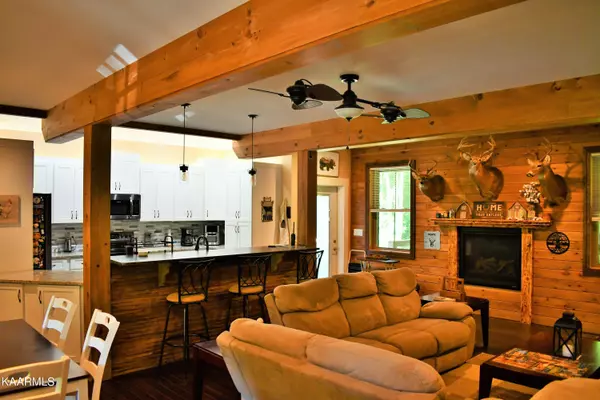$425,000
$425,000
For more information regarding the value of a property, please contact us for a free consultation.
94 Eagles Bluff CIR Spencer, TN 38585
4 Beds
3 Baths
2,343 SqFt
Key Details
Sold Price $425,000
Property Type Single Family Home
Sub Type Residential
Listing Status Sold
Purchase Type For Sale
Square Footage 2,343 sqft
Price per Sqft $181
Subdivision Eagles Bluff
MLS Listing ID 1225356
Sold Date 08/16/24
Style Cross Mod
Bedrooms 4
Full Baths 2
Half Baths 1
Originating Board East Tennessee REALTORS® MLS
Year Built 2019
Lot Size 0.890 Acres
Acres 0.89
Property Description
Enjoy the privacy, space, and builder-built special features this one-of-a-kind home has to offer! Nestled in Eagles Bluff Subdivision this home has an open floor plan on the main level so family-time or entertaining is a breeze! Main Bedroom on this level has its own walk-in closet, laundry room, and bath w beautiful hand-crafted shower and two separate vanities! It even has a private door to the back deck for the leisurely morning coffee or late night beverage! (Access to partial basement on this level.) 3 BR upstairs also with gorgeous shower in bath and 2 separate vanities! PLUS a smaller room for an office/nursery/''hangout'' room AND a big bonus room (with washer/dryer) that can be used as your heart desires! There is a covered front porch, but the show-stopper is the full-length covered back deck with steps and pathway to the fire-pit. Underground utilities and subdivision borders Fall Creek Falls...come home to this home and relax!
Location
State TN
County Van Buren County - 51
Area 0.89
Rooms
Other Rooms Office
Basement Crawl Space
Interior
Interior Features Island in Kitchen, Walk-In Closet(s)
Heating Central, Natural Gas, Electric
Cooling Central Cooling
Flooring Hardwood, Tile
Fireplaces Number 1
Fireplaces Type Other, Gas Log
Appliance Dishwasher, Dryer, Microwave, Range, Refrigerator
Heat Source Central, Natural Gas, Electric
Exterior
Exterior Feature Porch - Covered, Deck
Parking Features None
Amenities Available Storage
View Country Setting, Wooded, Seasonal Mountain
Garage No
Building
Lot Description Level
Faces 111 South to Left on Hwy 30 E, R into Eagles Bluff, bear to right at fork and house is on right with sign
Sewer Septic Tank
Water Public
Architectural Style Cross Mod
Structure Type Metal Siding,Frame,Steel Siding
Schools
High Schools Van Buren County
Others
Restrictions Yes
Tax ID 17
Energy Description Electric, Gas(Natural)
Acceptable Financing New Loan, Cash, Conventional
Listing Terms New Loan, Cash, Conventional
Read Less
Want to know what your home might be worth? Contact us for a FREE valuation!

Our team is ready to help you sell your home for the highest possible price ASAP

GET MORE INFORMATION





