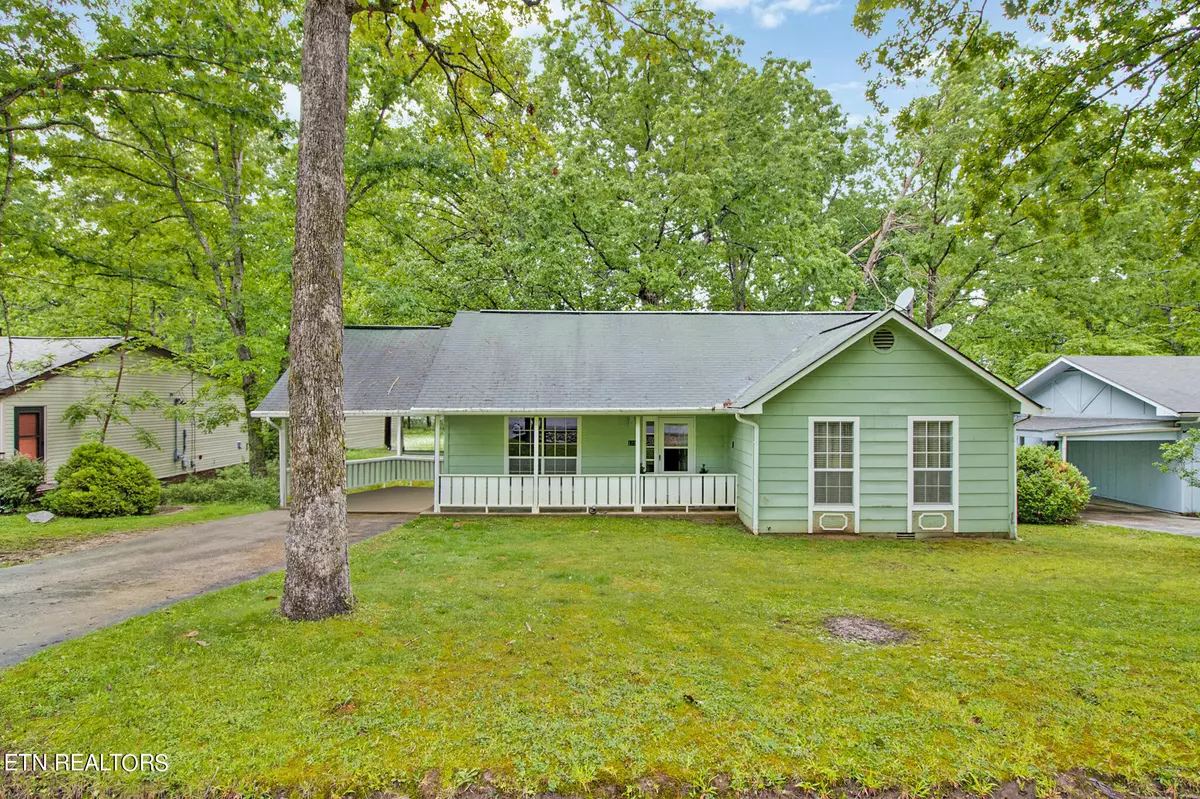$137,000
$139,900
2.1%For more information regarding the value of a property, please contact us for a free consultation.
123 Lakeshire DR Crossville, TN 38558
3 Beds
2 Baths
1,302 SqFt
Key Details
Sold Price $137,000
Property Type Single Family Home
Sub Type Residential
Listing Status Sold
Purchase Type For Sale
Square Footage 1,302 sqft
Price per Sqft $105
Subdivision St. George Replat
MLS Listing ID 1269607
Sold Date 08/20/24
Style Traditional
Bedrooms 3
Full Baths 2
HOA Fees $115/mo
Originating Board East Tennessee REALTORS® MLS
Year Built 1972
Lot Size 10,454 Sqft
Acres 0.24
Property Description
Great location!! Just two streets over from the serene waters of Saint George Lake in the sought-after community of Fairfield Glade, discover this one-story residence. This home has 3 bedrooms, 2 baths, and 1302 square feet of living space on a quarter acre lot. Key features include the amazing tile flooring that flows throughout the whole home, stainless steel appliances in the kitchen, an updated main bath and rustic wood beams on the ceilings of the living room and dining room that add a touch of character and charm. Conveniently located in Fairfield Glade, residents enjoy access to a wealth of amenities including golf courses, swimming pools, hiking trails, and more. AS-IS...CONVENTIONAL OR CASH ONLY! Must have 12-hour notice please, due to seller's job. Buyer and buyer's agent to verify all information.
Location
State TN
County Cumberland County - 34
Area 0.24
Rooms
Other Rooms Bedroom Main Level, Mstr Bedroom Main Level
Basement None
Dining Room Eat-in Kitchen
Interior
Interior Features Cathedral Ceiling(s), Eat-in Kitchen
Heating Central, Heat Pump, Electric
Cooling Central Cooling, Ceiling Fan(s)
Flooring Tile
Fireplaces Type None
Appliance Dishwasher, Disposal, Microwave, Range, Refrigerator, Smoke Detector
Heat Source Central, Heat Pump, Electric
Exterior
Exterior Feature Porch - Covered, Deck, Cable Available (TV Only), Doors - Storm
Parking Features Attached, Main Level, Off-Street Parking
Carport Spaces 1
Garage Description Attached, Main Level, Off-Street Parking, Attached
Pool true
Community Features Sidewalks
Amenities Available Golf Course, Playground, Recreation Facilities, Sauna, Security, Pool, Tennis Court(s)
Garage No
Building
Lot Description Lake Access, Golf Community, Level
Faces From Crossville: Take US-70 E; At the traffic circle, take the 3rd exit onto TN-101 N/Peavine Rd; Continue to follow Peavine Rd; Turn right onto St George Dr; Turn left onto Lakeshire Dr; Destination will be on the left
Sewer Public Sewer
Water Public
Architectural Style Traditional
Structure Type Brick,Other
Others
HOA Fee Include Trash,Sewer
Restrictions Yes
Tax ID 090AF015
Energy Description Electric
Acceptable Financing Cash, Conventional
Listing Terms Cash, Conventional
Read Less
Want to know what your home might be worth? Contact us for a FREE valuation!

Our team is ready to help you sell your home for the highest possible price ASAP

GET MORE INFORMATION





